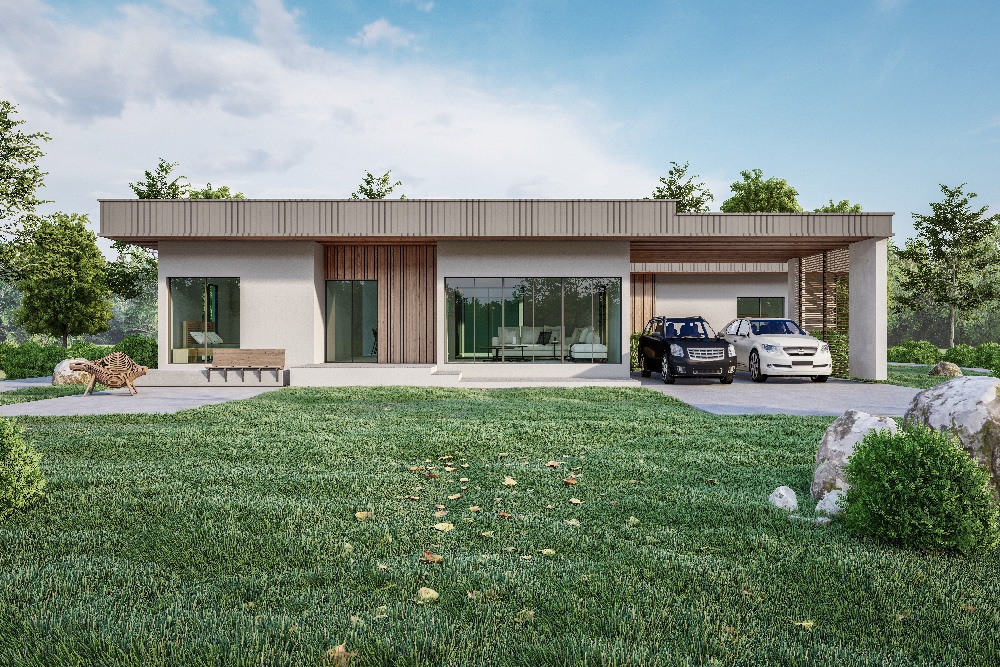What is a Single Floor House Design and the Magic of Elevation?
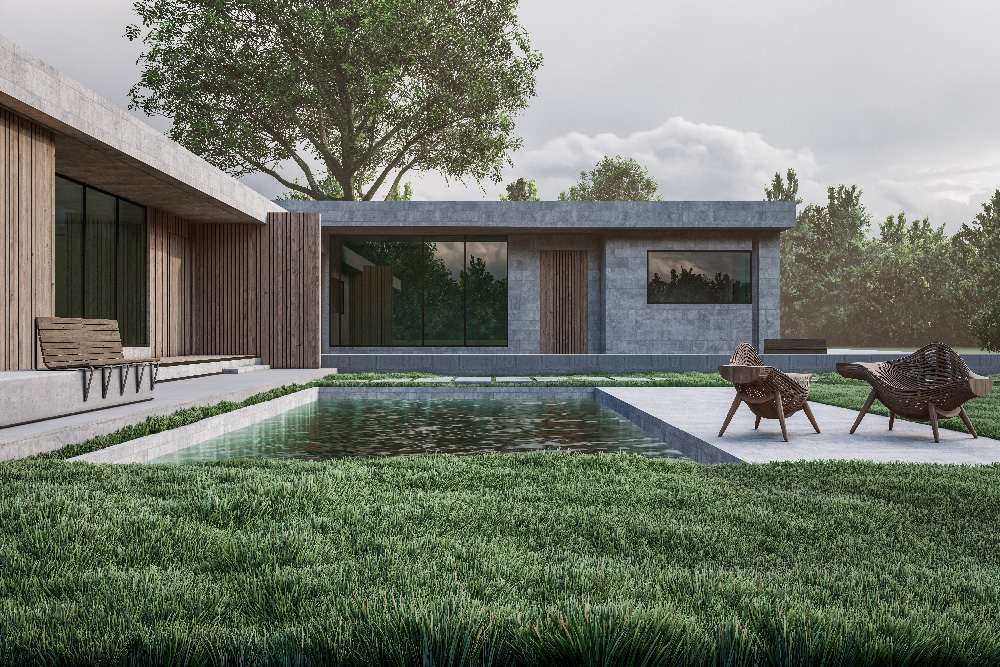
Step into your dream home, encompassed within a single floor
Have you been dreaming of a home that is easy to navigate, low maintenance yet oozes charm and style? Let us introduce you to the world of single floor house design. Imagine stepping into a home where every room unfolds on a single level. That is what a single floor house design is all about.
Often referred to as one-floor house design, it allows all living spaces to exist cohesively on one plane. But that is not all. Have you noticed how every home has a distint character that stands out when you first lay eyes on it? That is the magic of elevation design! An integral part of the architectural design, elevation offers a front-on view of the house, revealing the exterior facade. A perfect blend of a simple single-floor house design with an enchanting floor plan can create a beautiful and practical home.
Brick&Bolt specializes in bringing your dreams to life. As India’s No. 1 technology-based construction company, we focus on creating single floor house designs that embody your unique tastes and lifestyle. They ensure that it is not just visually appealing but functionally outstanding too.
Features of Single Floor House Design
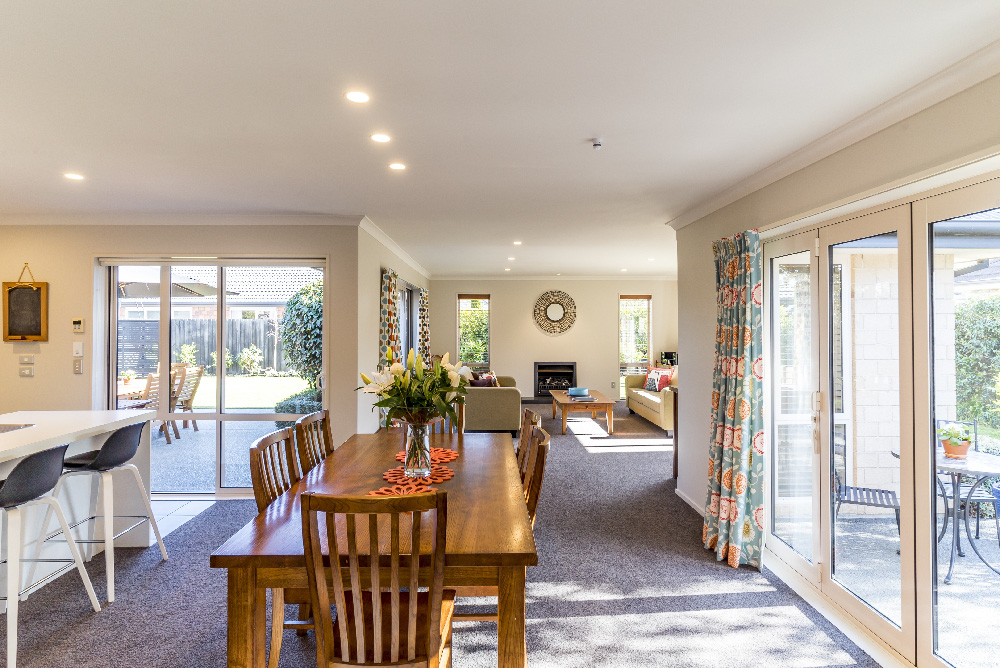
Watch as a kitchen co-exists as a dining area
Now that you have a grasp of what single floor house designs entail, it is time to delve deeper. This type of design comes with a host of features that make it a practical and appealing choice for many homeowners. Let us explore these in detail to understand why single floor homes are increasingly becoming a preferred choice.
- Space Saver: Single floor house designs offer a clever utilization of area. With an open floor plan and fewer walls, it creates an illusion of more space.
- Easy to Maintain: With no stairs to clean and fewer rooms, a single floor house design is relatively easier and less time-consuming to manage.
- Cost-Effective: House construction for a single house design tends to be more budget-friendly, as it requires fewer materials and less labor compared to multi-story houses.
- Easy Accessibility: Single-floor houses offer greater ease of movement, making them an ideal choice for families with children, the elderly, or individuals with mobility restrictions.
- Flexible Design: The simplicity of single floor house design provides flexibility for customization, making it easier to adapt to an evolving lifestyle or family needs.
Single Floor House Designs to Consider for the Modern Charm
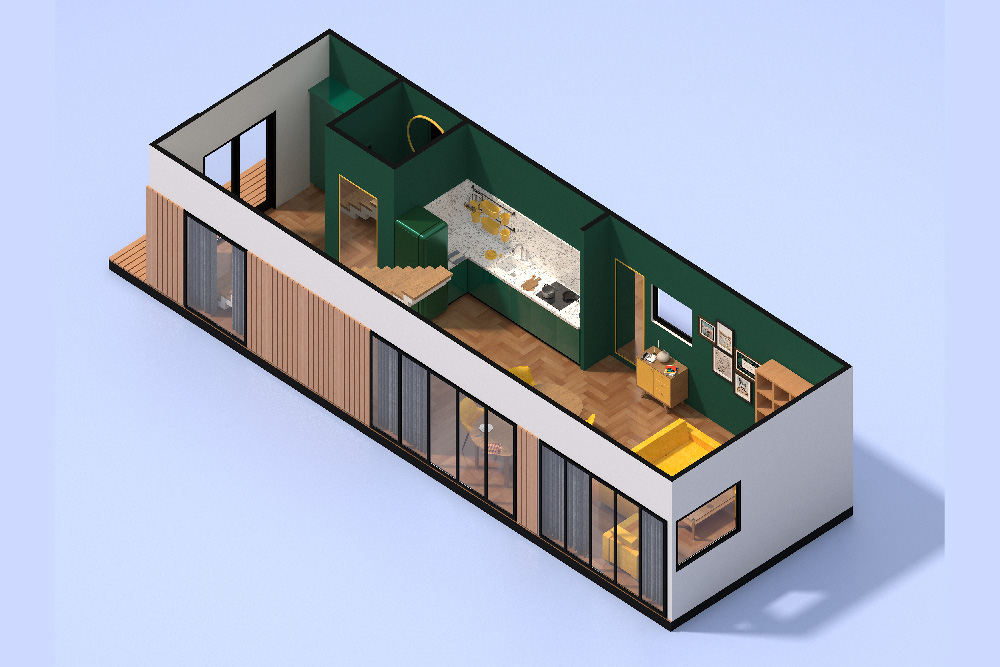
Equipped with large windows that bring forth sunlight,
a modern house exudes a minimalistic aesthetic
With the basics of single floor house designing covered, it is time for the fun part – exploring the various design options at your disposal. There is a wide spectrum of options to consider, each with its unique allure. Whether you are inclined towards a modern house design or a charming bungalow vibe, Brick&Bolt is your partner in curating a design that embodies your dream home. Remember, our passion is to design homes that reflect your personality and lifestyle. So let us look at some exciting designs that could be the blueprint of your future home.
- Modern Single Floor House Design: The modern single-floor house design embraces minimalism, sleek lines, and large windows for natural light, resulting in a sophisticated aesthetic.
- Contemporary Single Floor House Design: Contemporary designs merge current trends with traditional elements, creating a harmonious blend of old and new.
- One-Storey Built Bungalow Design: A one-storey bungalow design often includes a wide porch, low-slung roof, and open floor plan, radiating charm in bedroom with beautiful false ceiling and homely warmth.
- Simplistic Single-Floor Design: A simplistic single floor house design focuses on functionality over frills, perfect for those seeking an efficient, practical layout.
Factors to Consider for Choosing a Single Floor House Design
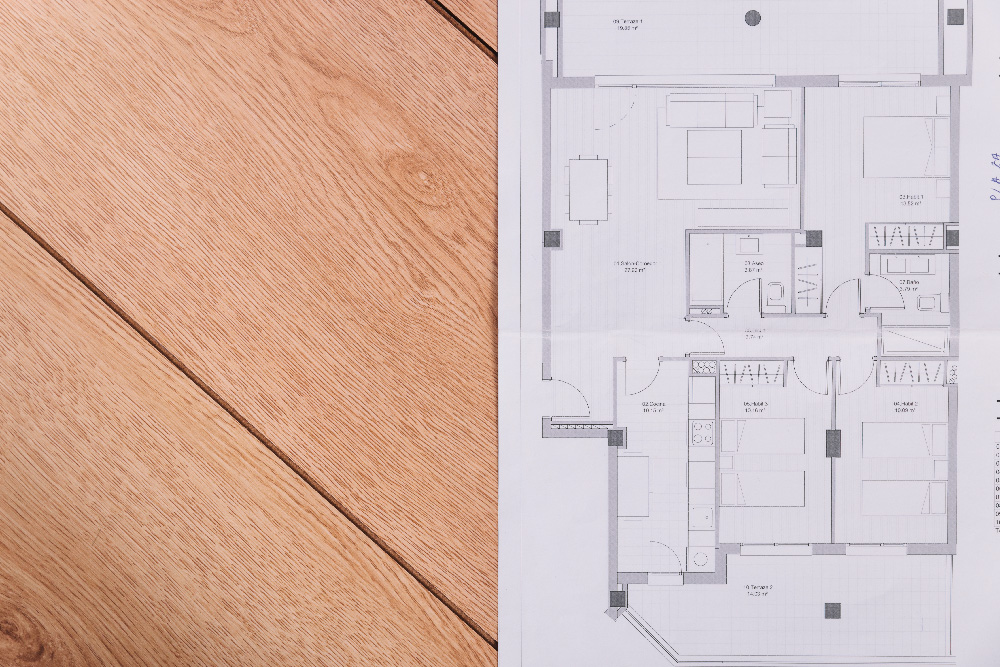
How do you choose a single floor house design that caters to your needs?
Choosing the perfect single floor house design is not just about aesthetics. Several other factors come into play to ensure your home meets your lifestyle needs and preferences. Our team of experts at Brick&Bolt guide you through these considerations, helping you make informed decisions. We commit to making the house construction process as seamless and personalized as possible. Now, let us uncover the key elements you should consider for creating your ideal single floor home design. Take these factors into account to ensure your home meets all your needs.
- Size and Layout of Plot: The size and shape of your plot can significantly influence the design of your single-story home. Finalizing the layout and size will allow you to determine how you want the walls and rooms to look. It will also show you how the appliances and furnishings fit accurately into your single floor house design.
- Number of Bedrooms: Consider your family’s needs in terms of personal space when deciding the number of bedrooms.
- Number of Bathrooms: Factor in the number of family members, guests you frequently have, and personal preference while deciding the number of bathrooms.
- Budget: Remember, the complexity and size of your house design can directly influence the cost of construction.
- Lifestyle: Your floor plan should cater to your lifestyle, be it minimalistic, luxurious, or family-oriented. With Brick&Bolt, build your perfect single floor house design where superior creativity meets modern living.
Create Efficient Floor Plans with Brick&Bolt

A design that reflects you, from the outside and within
A well-conceived single floor house design can offer a myriad of benefits ranging from easy maintenance to cost-effectiveness. Whether you prefer a modern, contemporary, or simplistic style, it is crucial to have a design that reflects your personality and caters to your lifestyle needs. At Brick&Bolt, we pride ourselves on bringing your dream home to life. With our seasoned architects and builders, we are dedicated to delivering bespoke single floor home designs that are not only aesthetically pleasing but also functional. We understand that a home is more than just a structure; it is a space where memories are made. So, let us help you build a space that is truly yours. Get in touch with us today and embark on a journey to create your ideal single floor house design.

