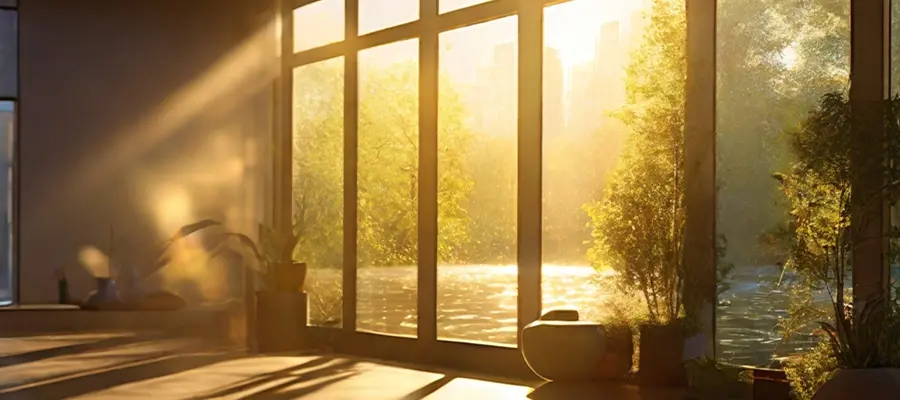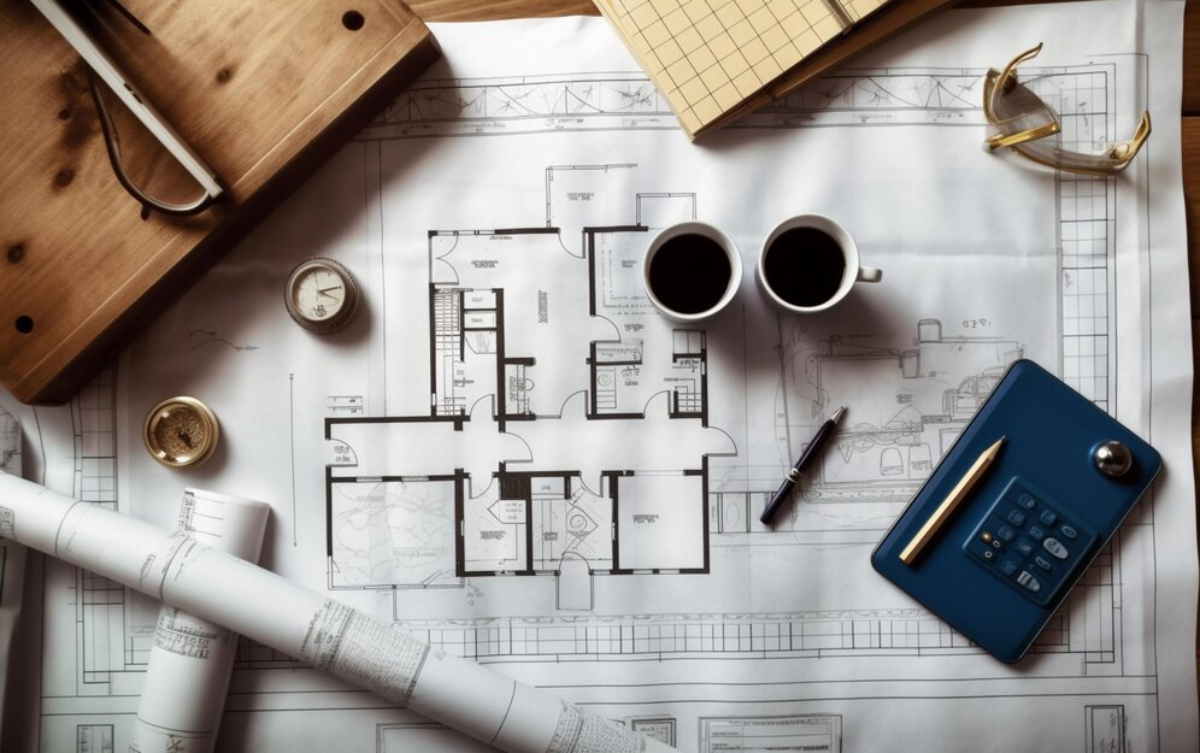Vastu Shastra is an ancient study on building that tells us how to make our homes work with the energy of the universe. It tells you how to arrange rooms, space and the face of the building to bring you health and wealth. People use Vastu rules before building to ensure their homes are in balance with nature’s forces. The front door, rooms, and other parts are all picked with care to make the house a nice place to live. Vastu has many different parts, but the orientation of a house is one of the most important ones because it affects the flow of good vibes inside it.
In this blog, Brick & Bolt explains the complicated process of making East-facing house Vastu plans and highlights important things to remember to make these homes balanced and prosperous.
How Do You Know That The House Faces East?
In architectural terms, the way a house faces is usually based on the direction of its main entrance, also called the front door. When the front door of a house faces east, for example, it is called an “east-facing house.”
There are a few ways to tell if a house faces east:
Compass Reading:
A compass is the most accurate way to find out which way a house faces. Take the compass and stand at the front door or the main opening of the house to find out which way it faces.

Orientation by the Sun:
Another way is to watch the sun’s path during the day. A house facing east has the sun rising toward the front door or main opening in the morning. During the day, the sun moves across the sky to the west.
Architectural Plans:
Sometimes, the house’s architectural plans or blueprints will show which way the main door faces in relation to the four directions, including the east.
Speaking to Professionals:
If you’re not sure, talking to a broker, an engineer, or a Vastu expert can confirm which way the house faces based on its location, layout, and orientation, among other things.
Finding out if a house faces east is important, especially when Vastu rules or personal opinions about natural light and energy flow play a big role in how the living space is designed and laid out.
How to Understand What East-Facing Homes Mean in Vastu Shastra
Vastu Shastra, which comes from ancient Indian knowledge, says that each cardinal direction has its own qualities that have deep effects on the people who live in that area. Vastu’s theory puts a lot of weight on the East, which stands for life, wisdom, and fresh starts. If you build your house to face east, the rising sun will naturally bring good energy into your home, making your living areas feel alive and refreshed.
The Best Layout and Orientation
Vastu is based on the idea that living areas should be aligned with the four cardinal directions so that they work with nature. To make sure the house follows Vastu, great care must be taken with where rooms are placed and how the structure is oriented when building an East-facing house. If you can, put the main entrance in the northeastern region. This will let good energy in and bring wealth and abundance into the home.
When planning the layout of an east-facing home, the place of the rooms is very important for maintaining balance and unity. The master bedroom, which stands for rest and relaxing, is located in the southwest corner of the house, which gives the people who live there peace and quiet. In the southeast area is the kitchen, which stands for nourishment, food and water. The kitchen uses the morning sun’s energy to cook. The northeast corner is the best place for the puja room, which is a holy room for spiritual routines. It brings divine blessings into the house.
Advantages of Natural Light and Airflow
The east-facing direction of the house lets in a lot of natural light, and the soft glow of the morning sun fills the rooms. To maximise this natural benefit, architects should include many windows and skylights that let light into living areas. Cross-ventilation is improved by placing ventilation holes that improve airflow and create a healthier indoor environment.

Finding the Right Balance Between Vastu and Modern Design Elements
Finding the right balance between Vastu principles and modern design elements is like mixing modern with traditional. The aim is to create a place that feels good and fits your vibes. Vastu is ancient knowledge that gives us ways to make good places for our health and energy flow, while modern design adds new ideas and creativity. It’s important to find the right balance between Vastu and modern design so that the place you’re making not only looks good but also feels good. By fusing the traditional ideas of Vastu with the new ideas of modern design, you can make a beautiful and comfortable space for both the body and the mind.
In conclusion, Vastu principles say that when you build an East-facing house, you need to carefully arrange the space and the way it faces so that it brings peace and wealth into the home. By carefully planning where rooms are placed, how to make the most of natural light, and following Vastu, homeowners can start a life-changing journey toward spiritual satisfaction and overall health. To protect the architectural balance, let’s try to build living places that flow with the sacred rhythm of the universe, helping future generations reach their goals and dreams.

