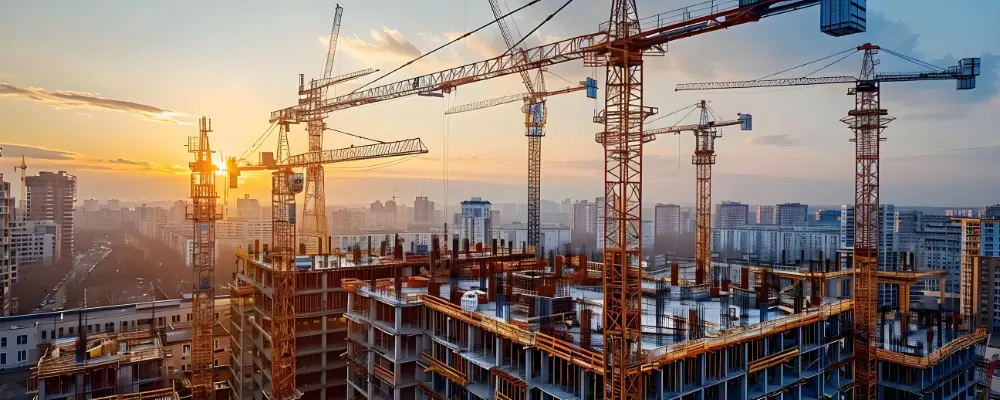Load bearing Brick and Stone masonry
The load-bearing superstructure consists of thick and heavy masonry walls made up of bricks or stone. This wall act as the load-carrying element and supports horizontal floor slabs and the structure above. The thickness of the wall is maximum at the bottom and usually decreases as the number of floors increases in order to maintain proper load transfer. In a load-bearing structure, punctures or wall breaks are not possible. The stability of the structure depends on the strength of wall and that would become weak due to punctures. The weight and heaviness of walls give the structure stability against the external forces of wind and earthquake. This type of construction is suitable only for small low-rise buildings.
Rammed earth construction
Rammed earth walls are extremely strong and be used in multi-storeyed load-bearing construction. These walls are constructed by ramming a mixture of selected aggregates, including gravel, sand, silt and a small amount of clay. This mixture is then filled into a formwork of panels and compressed hard. Rammed earth behaves as heavyweight masonry with a high thermal mass. Thermal mass first absorbs heat through and then releases that heat when the surrounding ambient temperature goes down.
Timber frame construction
Timber frames are used as the structural members in case of timber frame construction. These frames carry all loads imposed by the other members like the floor and roof above. Nowadays, the construction is done using pre-fabricated timber frames. These structures are extremely light in weight and do not require the use of heavy tools or equipment. These structures not only adapt easily to designs and but also can be cladded with numerous materials. These days even wooden panels are available in the form of wall panels, and floor and roof panels which include pre-fitted doors and windows too. This type of construction is mostly preferred in regions of high altitudes.
Steel frame construction
Steel frame structures have a skeleton made up of steel members (Vertical steel columns and Horizontal steel beams). These steel members are available in various shapes and sizes which vary with the amount of load to be taken. These structures have immense strength and flexibility. Steel frame structures are most widely used for high rises, industrial buildings and temporary structures. The best part of steel framed construction is that the members can be easily set up and removed. These structures can be cladded with different materials based on the purpose of the buildings. Moreover, assembly times of such structures is also less as compared to the normal RCC construction.
Modular prefabricated structures
Modular prefabricated structures are prefabricated buildings that are made up of various layered sections or modules. These structures are mostly known as offsite building constructions. The buildings here are planned and designed in modules in the factories and then later shipped to the construction site where they are just to be assembled as per design. The construction of such modules is done under controlled conditions with high precision and no compromise is made in the quality of the product. Off-site building includes a range of materials, scales and systems, digital software, methods of manufacture and fabrication, and innovations in social and technological integration. Modular buildings are manufactured as structural units both temporary and permanent. Non-structural modular such as factory fitted bathroom or service pods can be placed within a larger modular superstructure or in traditional construction on-site. These structures are much stronger than the conventional RCC structures. In addition to being stronger, these structures can also be built in half of the time taken for the RCC one.

