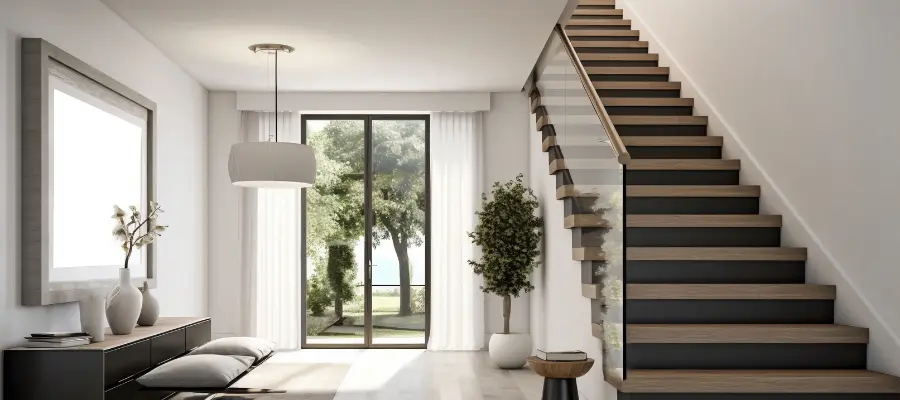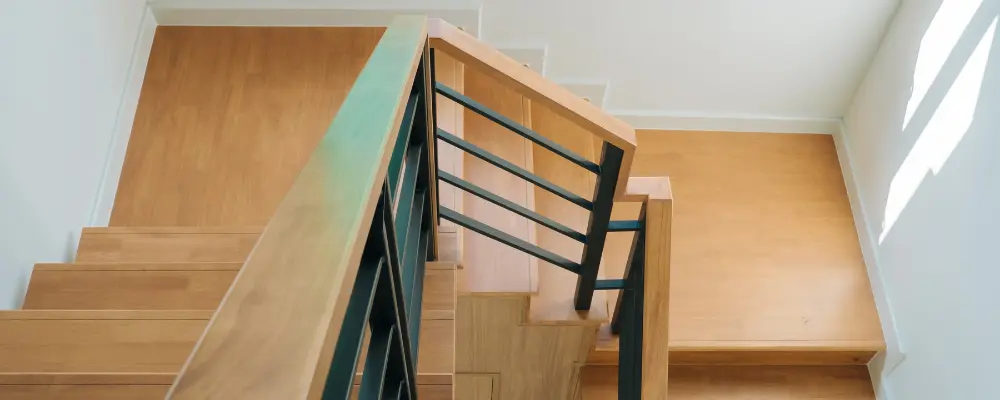Whenever you look into a multi-story building, a staircase will give it a distinct aesthetic. It’s crucial for functionality and safety. If you’re building a new home or renovating an existing space, understanding the basics of staircase design is vital when designing homes and row houses, ensuring safety and security, and calculating the space required for staircases.
In today’s blog of Brick & Bolt, you will get a detailed understanding of the space required for a staircase, covering standard staircase dimensions, various types of staircases, and calculating the minimum space required for staircases.
What is a Staircase?

A staircase is a structure designed to facilitate vertical movement between different levels of a building or structure. It consists of a series of steps (treads) connected by vertical risers. Staircases can vary in design, size, and material, ranging from simple to functional designs.
Types of Staircases
There are four major types of staircases, and each type of staircase has its own set of pros and cons. You should consider them before deciding on the type of staircase for your home.
Straight Staircases
L-shaped Staircases
U-shaped Staircases
Spiral Staircases
Straight Staircases
These are the most general and simplest types, requiring a straightforward approach to space planning. They normally require a significant amount of linear space but are easy to construct and navigate.
L-shaped Staircases
L-shaped staircases are attractive designs that are excellent for saving space. It will have a single 90-degree turn.
U-shaped Staircases
U-shaped staircases have two landings and are excellent for saving space. It will have a two 90-degree turn. This type can fit into corners and small spaces more efficiently than straight staircases.
Spiral Staircases
Spiral staircases are the best fit for small homes and apartments as they require very little space. However, they can be less comfortable to navigate than other types of staircases and may not be suitable for homes with elders, kids or pets.
Apart from these major types, there are many other types of staircases available; and the detailed knowledge of the different types of staircases will help you to choose the best type for your home construction. So, click on the link below to read our blog on types of staircases.
Types of Stairs in Building Construction
Dimensions of a Standard Staircase

It’s very important to consider the dimensions of a standard staircase to design the space required for the staircase:
- The minimum width of a standard staircase should be 36 inches(91cm), which is also required as per most building codes. This width will be greater in commercial settings, with a minimum of 44 inches (112 cm).
- The minimum length of a standard staircase is 4 feet, which is also required as per most building codes.
- The height of a staircase is 6 feet. This is the minimum height required as per most building codes.
- The tread is the part of the stair where you step, while the riser is the vertical portion between each tread. Standard residential building staircase dimensions for treads are around 10 inches (25 cm) deep, with risers typically about 7.5 inches (19 cm) high.
- The headroom is the vertical space between the stair tread and the ceiling above it. A minimum headroom of 80 inches (203 cm) is generally required to prevent head injuries.
- Landings are flat areas between sections of a staircase, essential for changing direction and providing rest points. A landing should be at least as wide as the stairs and at least 36 inches (91 cm) in depth for safety and comfort.
Calculating the Minimum Space Required for Staircase
When you wish to add stairs to your home, you need to make sure there is enough space for it. To calculate the minimum space required for staircases, the following are a few measurements you have to take:
- Measure the width of the stairs from one side to the other.
- Measure the height from the top of the first step to the bottom of the last step.
- Measure the depth of each step from front to back.
Once you have those three measurements, you can use this simple formula to calculate the minimum width space the stairs will need:
(width + height + depth) x 2 + 9 inches
This formula gives you the minimum area required for staircases, but depending on your specific home layout, you may need even more. If unsure, it’s best to talk to a professional before installing the stairs.
The standard staircase dimensions you need to take are the width, height, and depth. Accurate input of these values into the formula will provide you with the minimum width space required for your staircase.
The Importance of Railings in Staircases
Railings, or handrails, are a major component of staircase design. They are important for the stairs’ attractiveness, safety, and accessibility. Make sure that it meets local code specifications. Continuous railings from top to bottom are best for maximum safety. Open rail designs can enhance aesthetics while still providing secure hand-holding.
Conclusion
Understanding the space required for staircase concerns considering multiple factors, including standard staircase dimensions, design guidelines, building codes, and the specific needs of different types of buildings. Also, the inclusion of railings is important for safety, accessibility, and aesthetics. Proper planning with regulations will make staircases safe, functional, and visually appealing. Always consult professionals when designing or renovating staircases to achieve the best results.
Also Read: Safety and Style: How to Choose the Right Balcony Grill Design for Your Home

