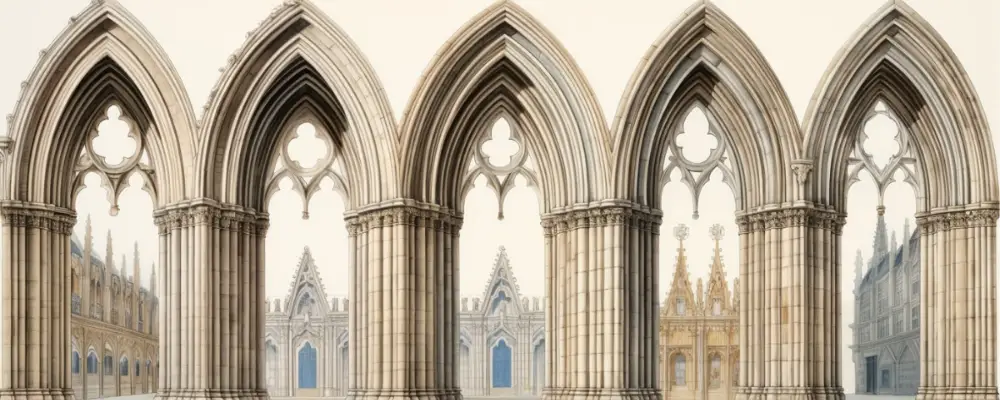An arch is a curved structure constructed on buildings to support heavy loads above it. They effectively transfer compression forces downward and make the structure tension free. More than their strength and durability, arches are also known for the aesthetic touch that they can add..Arches can be seen in architectural marvels and many modern structures. Based on the type of construction, you can choose an appropriate arch type. In this blog, we detail out pointed arches. Continue reading to understand its key characteristics, advantages, and construction process.
Overview of Pointed Arch
Pointed arch, also known as a Gothic or ogival arch is an architectural element with curved sides that intersect at a point rather than a semicircular curve. They carry a distinctive shape and style that set them apart from other commonly used arches. Their pointed apex is instantly recognisable, often used in castles and cathedrals where the structures require larger windows and taller walls.
Key Characteristics of a Pointed Arch
Pointed arches have several key characteristics, including:
Shape: Unlike a smooth, semi-circular curve, a pointed arch is possessed of curved sides that meet at the top of two circular arcs. Its unique architectural design helps transfer the load efficiently and make the construction stress-free.
Versatility: Pointed arches offer different design possibilities like equilateral, depressed arches, lancet, and flamboyant. You can use various forms according to the construction requirements.
Two-Centered Construction: Pointed arch is constructed using two centers to provide great height and flexibility. Both the centers are used to create curves that have the same radii and meet at a common point.
Structural Efficiency: A pointed arch is primarily used to distribute the load or weight evenly to the foundation, which typically supports the construction of taller and complex structures.
Advantages of Pointed Arches
Pointed arches have become a popular architectural element often used in all types of constructions. Here are some of its significant advantages:
Load Distribution: Pointed arches can distribute the weight and load safely to the foundation in a more efficient way than rounded arches, and can thus be used in taller and complex structures.
Good Spanning Capability: This arch type has wider openings and higher ceilings, providing larger vertical spaces in the construction. It makes the structure taller and looks appealing.
Visually pleasing: Pointed arch has a unique shape and style that adds a sense of elegance to the overall building. The styles can be customised according to the requirements of ancient and modern architecture.
Better Ventilation: You can incorporate various styles and designs into pointed arches, allowing you to plan for more natural light and ventilation within buildings.
Step-by-Step Construction Process of Pointed Arches
Let’s have a look at the steps involved in the construction process of a pointed arch:
Designing and Planning: Before starting planning, you need to decide the type of pointed arch and its dimension. For clarity, you can take a piece of paper to scale the exact requirements. Ensure you have mentioned accurate sizes and shapes to accommodate the arch.
Centering Construction: The centering of construction should be strong enough to hold the load and weight of the arch without causing any impacts. A pointed arch requires a curved framework that should be efficient in handling larger weight until the concrete or masonry sets. It can be made of either timber or metal.
Lay the First Course of Bricks: The central stone is a keystone placed at the apex of the arch. It is responsible for ensuring the overall arch’s strength and stability. Following that, lay the voussoirs in pairs, one on each side of the arch, to ensure they are balanced and level. Applying mortar to the joints can make the bond stronger.
Removal of Centering: Once the arch is completely cured, check and ensure it has achieved the desired strength to support the construction. Then, you can remove the centering carefully.
Rounded Arch vs. Pointed Arch Design

| Feature | Rounded Arch | Pointed Arch |
| Shape | A rounded arch is a half-circle, seeming like a semicircular curve. | A pointed arch is composed of two different curves that intersect at the top of the edge. |
| Construction | It is a symmetrical curve, constructed using a single center point. | Built using two center points, providing greater flexibility in design and style. |
| Load or Weight Distribution | This arch type is suitable for limited heights, distributing the weight outward, that is, pushing against the supporting walls. | The weight is efficiently transferred downward, suitable for wider and taller structures. |
| Style | This architectural style is commonly associated with Classical and Romanesque architecture. | Pointed arches are a characteristic of Gothic architecture. |
| Common Uses | Typically used in doorways, windows, and bridges. | Frequently employed in cathedrals, churches, and other religious buildings. |
Conclusion
Pointed arches are the most commonly used type of arches and distribute the weight more efficiently than rounded arches. Builders opt for this design while constructing taller and wider structures. This arch is more easily managed and balanced, reducing the requirement for massive walls. Understanding its significance can allow you to make better decisions while planning and designing.
FAQs
Yes, pointed arches are still being used in modern construction. They are often incorporated into contemporary designs, providing many structural advantages and aesthetic value.
Here are some popular buildings constructed with pointed arches:
Taj Mahal, India
Alhambra, Spain
Notre Dame Cathedral, Paris
Westminster Abbey, London
Cologne Cathedral, Germany
The construction of pointed arches contributes to improving the overall appearance and aesthetic feel of a building. Here is how:
Allow natural light and ventilation
Wider spaces and taller structures
Dynamic and expressive
Symbolic significance
Intricate design
Add a sense of elegance

