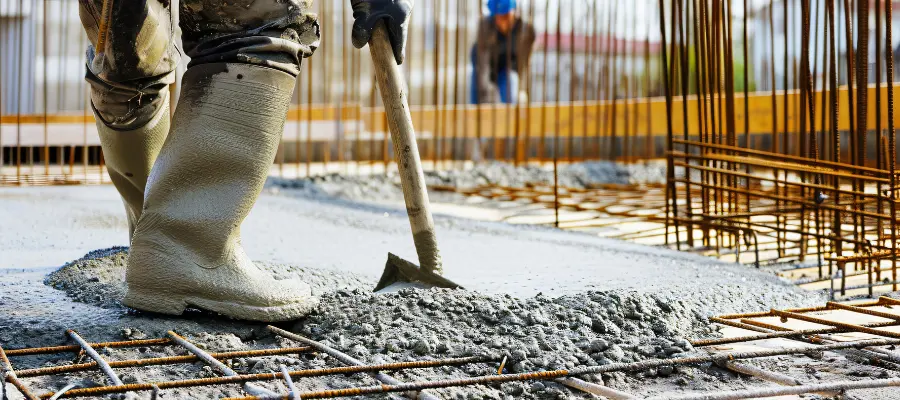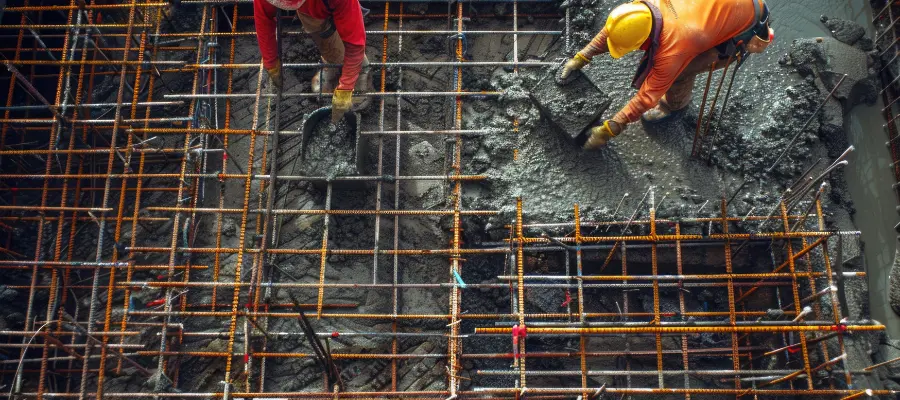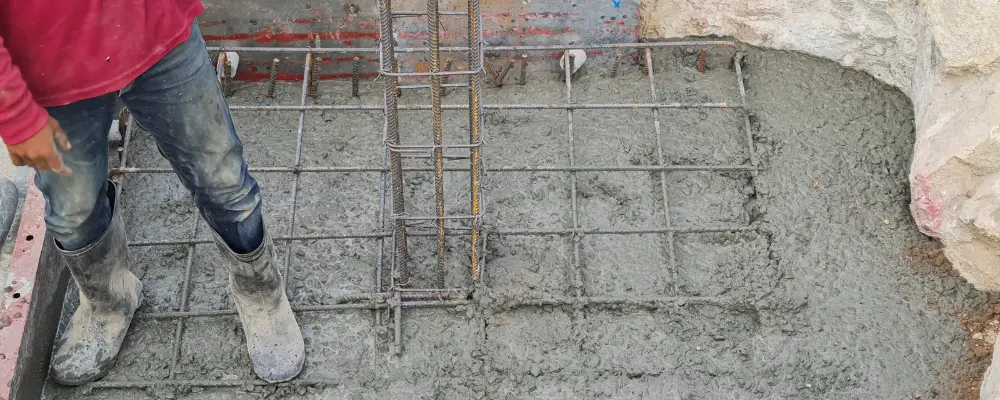The footing foundation is a major element in the construction field. Are you planning on building a new home, or are you about to renovate the existing structure? It’s really important to understand what the footing foundation means. They will provide stability and support, and they will help transfer the weight of the building to the ground evenly.
In today’s Brick & Bolt blog, you’ll explore the design principles, cost considerations, and construction process of footing foundations.
What Are Footing Foundations?
Footing foundations are the elements of the structure designed to transmit all the imposed design loads to the soil beneath the footing. They distribute the overall weight of the structure over a larger area to prevent the soil from bearing too much pressure, which could lead to structural damage. That way, the overall structural loads of your home are lightened toward the foundation. Properly designed and constructed footings are essential for the longevity and safety of a building. They prevent uneven settling, cracking, and potential structural failure. The type of foundation chosen often depends on various soil types and other factors.
What are the different types of Footing Foundations?
Footing foundations are generally classified into two major types:
1. Isolated Footing
2. Combined Footing
3. Mat Foundations
4. Continuous Footings
1. Isolated Footing
Isolated Footing is also called Spread Footing. The most common type of spread footing is square with square columns. However, round or rectangular spread footers can be provided by request. Isolated footings should only be worked with if it is absolutely clear that no varying settlements will occur below the entire structure. You need to keep in mind that spread footings are not appropriate for retaining widespread loads. Strip (continuous) or mat footings are used in that case.
2. Combined Footing
When two columns are close together, a single footing supporting both is called a combined footing. This footing will evenly transfer the overall weight of the structure to the foundation. Keep in mind that its a combined footing will comes to play when the load-bearing capability of the soil is low and the area required is more than that under the individual footing.
3. Mat Foundations
A mat or raft foundation is a big, continuous concrete slab, either rectangular or circular, that supports the entire weight of a building and spreads it out evenly across the ground underneath. This is considered a shallow foundation type and prevents uneven settlement. It’s especially useful for soil with low bearing capacity, when spread footings cover about 70% of the structure, for buildings with heavy loads, for soil types with soft spots or unknown cavities, and for very compressible soil that goes deep.
4. Continuous Footings
The continuous footing or strip footing is a type of concrete footing foundation which supports more than two columns. The continuous footing is used where the soil has good bearing capacity to resist the load occurrence on the structure.
Footing Foundation Design

The design of footing foundations depends upon several major factors:
1. Soil Conditions:
Before the design of any footing foundations, you should get a soil testing report. Soil testing will help to understand the characteristics like soil bearing capacity (SBC), and different layers of soil type found beneath; all this data helps the engineer determine the type of foundation suited for the structure.
2. Load Distribution:
After conducting the soil testing, engineers can calculate the total load of the structure. Total loads include dead loads, such as permanent weight, and live loads, such as temporary weight, like people, furniture, etc., to design footings that adequately distribute this weight.
3. Climate:
The footing foundations will be designed based on the various climate conditions, such as high heat, cold, and rain.
4. Type of Structure:
Based on the size and type of your building, the design of the footing foundation will be conducted. A multi-story building will require larger, deeper footings compared to a single-story structure.
What are Cost Considerations for Footing Foundations?
The Footing foundation costs can vary significantly based on several factors. Understanding these factors is crucial for accurate house construction cost estimation and effective project planning.
- Size and Depth: Larger and deeper footings require more materials and labour, increasing costs.
- Soil Conditions: Poor soil may necessitate additional excavation, soil compaction, soil replacement, or larger footings, all of which increase costs.
- Material Choices: Concrete is generally the most common, but the particular mix design and included concrete additives can influence the price.
- Labour Costs: Labour costs will again vary in each region and on the complexity of the project.
- Site Accessibility: Sites that are difficult to access might make necessary the application of special equipment with added costs.
- Reinforcement: The requirement for reinforcement in terms of its amount or type of steel would effectively have a great influence on the cost of the work.
To give a very rough idea, the total Footing foundation cost for a normal-sized 300-sq-ft residential house might vary from 4 to 5 lakhs, but it again can fluctuate widely based on the above factors.
Footing Foundation Construction Process

The concrete footing foundation construction typically follows these steps:
Site Preparation
In site preparation, the construction site has to be cleared of any debris, vegetation, or obstacles. Later, the soil will be compacted to create a stable base.
Setting the Foundation
Labour will lay out the site at the right levels and position of the building under the direction of qualified personnel. The labour will set out the layout of the foundation accurately, using surveying instruments, according to plans. They will set stakes and string lines outlining the perimeter and corners of the foundation. After that, the area will be excavated to the required depth and dimensions as per the foundation design and layout.
Construct Formwork
Labour will build formwork of wood, steel, or other materials for the holding of concrete as it hardens. The labor shall make sure that it is aligned properly, levelled, and braced.
Installing Reinforcement
Steel bars or mesh are placed to support the concrete. This will strengthen the foundation and prevent cracking.
Pouring Concrete
Get the right mix of concrete according to the desired proportions for cement, aggregates, water, and additives. For the pouring to commence, the formwork should be clean and free of debris. Continuously pour the concrete mix into the formwork from one corner to the other using a chute or pump, if necessary.
Curing and Protection
Wrap the fresh pour with curing compounds, wet burlap, or plastic sheets to maintain moisture in the concrete and allow slow curing for better strength. There are various concrete curing methods that can be employed depending on the specific requirements of your project. Proper curing is crucial for concrete strength and durability, so it’s important to protect the concrete from inclement weather, such as rain, sunlight, or frozen conditions, while it cures.
Removing Formwork and Final Inspection
Curing should be done as per the time mentioned in the concrete mix design. Formwork needs to be removed after concrete curing with utmost care in a way that doesn’t damage the concrete surface. Defects, cracks, and surface roughness of the concrete footing foundation have to be checked and rectified.
Conclusion
Footing foundations are the main structure of concrete buildings that help support the loads. The footing foundation design has to take into account a number of factors, such as site conditions, soil properties, and anticipated loading, among others. Though the actual cost depends upon the project details, a proper and well-designed footing foundation can be considered an investment toward your dream house for long-term stability and safety. For reliable advice, you can visit construction companies such as Brick & Bolt. As a leading construction company, Brick & Bolt brings a whole lot of expertise to your project. They can also assist you in choosing the proper type of footing foundation based on the soil type and supply the right material for footing foundation construction along with the house floor plan.

