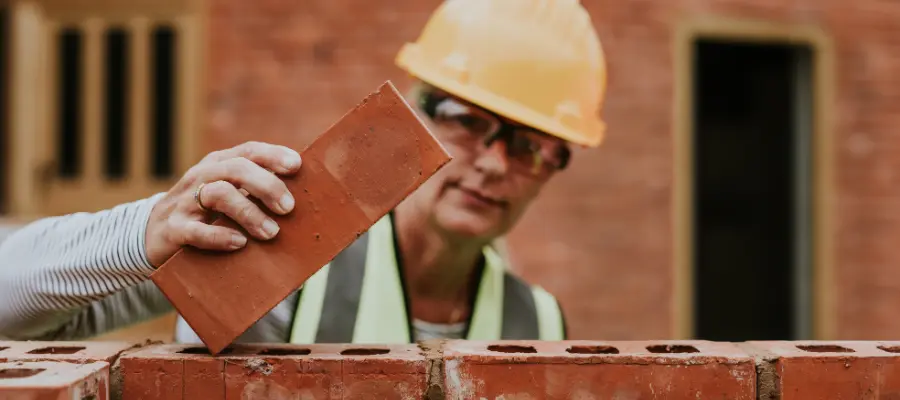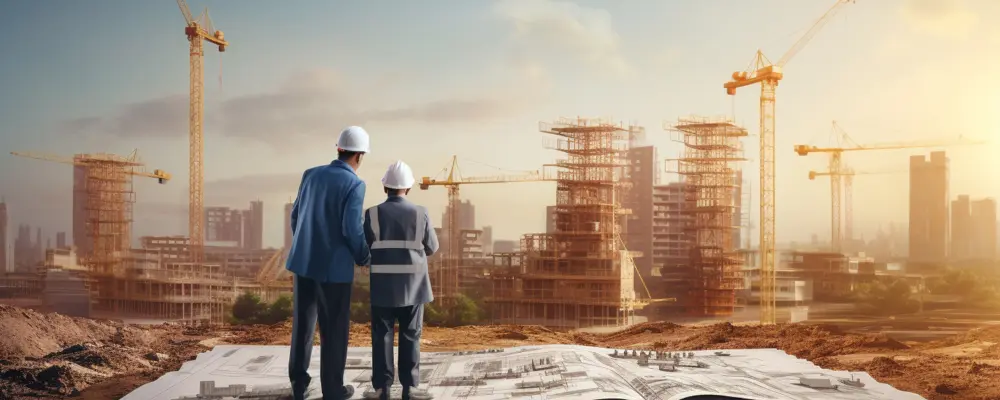Like any other industry, the construction field is also evolving with time. It’s moving from traditional methods to environment-friendly, sustainable, and modern methods.
In today’s Brick & Bolt blog, you will explore various construction methods and their advantages.
What are Construction Methods?
Construction methods are the building techniques that construction professionals, engineers, and architects use to construct structures. Understanding construction methods helps you to design structures, plan projects, and create safe working environments. The following are the major construction methods available in the construction industry.
1. Conventional Construction Methods
2. Modern Methods of Construction
3. Sustainable Construction Methods
4. Innovative Construction Methods
Conventional Construction Methods

Construction methods that have been used for centuries are called conventional construction methods. The following are the common and widely used conventional construction methods.
Masonry Construction
Masonry construction incorporates the construction of structures from single masonry units that are laid and bound together with mortar. Brick, stone, and concrete blocks are generally used materials in masonry construction. Since masonry is fire-resistant, it’s used in fireplaces. This type of construction offers an elegant look and experience.
improves the resale value of your property. This method is also cost-effective in terms of the cost of labour and materials.
Stone Construction
Stone construction is one of the building techniques that uses stones as a building material. It has been used for centuries. Stone offers great durability and superior artistic quality. This construction technique is used for the construction of arches, walls, foundations, floors, columns, etc.
Stone construction is again classified into two types
- Rubble Masonry
Rubble masonry uses stones that are not uniformly shaped or that are undressed. The thickness and shape of stones in rubble masonry are not uniform.
- Ashlar Masonry
Ashlar masonry consists of highly dressed stones with regular size and delicate seams. This method transports the stones directly from the quarry to guarantee uniformity in size and shape. Structures built with stone masonry have a substantial weight and excellent structural stability. Stone masonry uses less water and material than conventional building techniques.
Timber Frame Construction
Timber frames are used as the construction material for this building technique. Timber frame construction offers speed and ease of construction compared to other building methods. Timber frames are usually used for simple structural designs such as wooden gazebos, porches or summer houses.
Modern Methods of Construction
Modern construction methods (MMC) are developed to reduce construction time and cost while maintaining sustainability. Numerous MMC methods exist. The most applied methods are explained below.
Insulating Concrete Formwork
The system of insulating concrete formwork (ICF) is one modern construction method. It employs lightweight formwork made from insulating material to support the concrete walls during in-situ casting, and this formwork remains in place afterwards for the sake of insulation. Insulating concrete formwork consists of twin-walled expanded polystyrene panels stacked together to generate the permanent formwork used to hold the ready-mixed concrete for the walls.
The insulated formwork rests in place to give complete thermal insulation to the walls of the completed structure. It also offers a uniform surface ready for direct application of a majority of finishes and proprietary cladding systems. Several insulated concrete formwork systems also include their own flooring system.
3D Volumetric Construction or Modular Construction
In 3D volumetric construction, 3D units were previously manufactured off-site as modules. The modules are then transported to the installation site and assembled module by module. Since every manufactured modular item is a 3D unit, this type of construction is also known as modular construction, or off-site construction or 3D volumetric construction. There are several ways to move the modules. The modular construction method can significantly reduce the overall construction time, as the modules are created concurrently with site preparation. Additionally, this modern construction method provides more flexibility because it is simple to expand or rearrange the modules to meet changing requirements.
Twin Wall Technology
Twin wall technology is a precast concrete wall building technique that combines the structural integrity of cast-in-place concrete with the speed of erection of precast concrete assembly. The walls are created by separating two wall slabs with a cast in lattice girders. After the precast wall sections are positioned and temporarily supported on the building site, the space is filled with concrete to create a sturdy, monolithic wall. Compared to conventional cast-in-place walls, the twin-wall technique allows for speedier construction while maintaining structural stability.
Flat Slab Construction
An RCC slab that is monolithically built with supporting columns and strengthened in two or more directions is called a flat slab. Flat slabs are structural components that are incredibly adaptable. Because of their adaptability, they are frequently utilised in buildings. The flat slab allows for quicker construction and the least amount of depth. Additionally, the system offers configurable column grids.
Flat slabs are a preferable option whenever it’s required to seal the partitions to the slab soffit due to fire and acoustic issues. The flat slab construction method is quicker and more cost-effective than other methods. It is possible to finish building flat slabs with a decent soffit surface quality, which makes it possible to use exposed soffits. Because flat slab construction makes it possible to utilise the building’s thermal mass in the design of the ventilation, heating, and cooling requirements, it also contributes to increased energy efficiency.
Sustainable Construction Methods

In recent years, sustainable construction methods have come into the stage because of environmental impact concerns. These methods significantly reduce environmental effects by using renewable, recyclable and energy-effective construction practices.
Following are some of the major sustainable construction methods:
Prefabricated Construction
The prefabricated construction methods involve transporting and assembling factory-made, off-site components to the construction site in order to construct a structure.
Prefab is particularly useful for highly redundant projects. (This indicates that there are many similar or identical rooms in the building. Examples: hospitals, hotels, etc.) Prefabrication construction reduces energy consumption associated with fresh material manufacture by using highly recyclable materials like steel. The materials employed in a prefabricated building will still be valuable during its life cycle. For more information on the benefits of modular and prefabricated construction, please refer to our detailed article.
Green Building Methods
Green building methods represent a series of processes that reduce a building’s environmental impact throughout its life, from initial design to eventual dereliction or demolition.
Green building methods concentrate on:
- The utilization of natural, recycled and sustainable building practices.
- Water and electricity systems that are designed and used efficiently.
- Lowering pollution and waste.
- Minimizing side effects that building causes to the surrounding ecology.
Innovative Construction Methods
Innovative construction methods are techniques that are different from the traditional ways of construction. These methodologies improve the sustainability and efficiency of the construction process. The major innovative methodologies used in projects are:
3D Printing in Construction
Creating three-dimensional construction products using Computer-Aided Design (CAD) models is an innovative technology called 3D printing in construction, commonly referred to as additive manufacturing. It works using a simple principle known as layer-by-layer building. To construct an object, 3D printing adds material in layers. A digital 3D model created with specialised CAD software or acquired via 3D scanning technology serves as the starting point for this process. A digital blueprint is then produced by slicing the model into multiple thin horizontal layers. By precisely following the instructions from the digital design, these layers help the 3D printer deposit material, usually plastic, concrete, metal, or other composite materials.
Smart Buildings
Smart Buildings(intelligent buildings) offer people a more comfortable, safe, and productive environment. Because of IoT devices, these buildings can gather, process, and analyze data from various elements and areas, making it possible to automate the real-time operation of a building. It is also feasible to increase the usability, safety, accessibility, and energy efficiency of these architectural areas.
Conclusion
The requirements and priorities of construction projects have led to a major evolution in construction methods. While innovative construction techniques pave the path for the future, sustainable building practices assist the environment, modern construction methods boost efficiency, and traditional construction methods offer a timeless charm. For anyone working on building projects, maintaining up-to-date knowledge of these techniques will become increasingly important as the construction industry develops. In order to stay ahead of the always-changing construction industry, think about the consequences of these methods for your projects and keep an eye out for upcoming trends.

