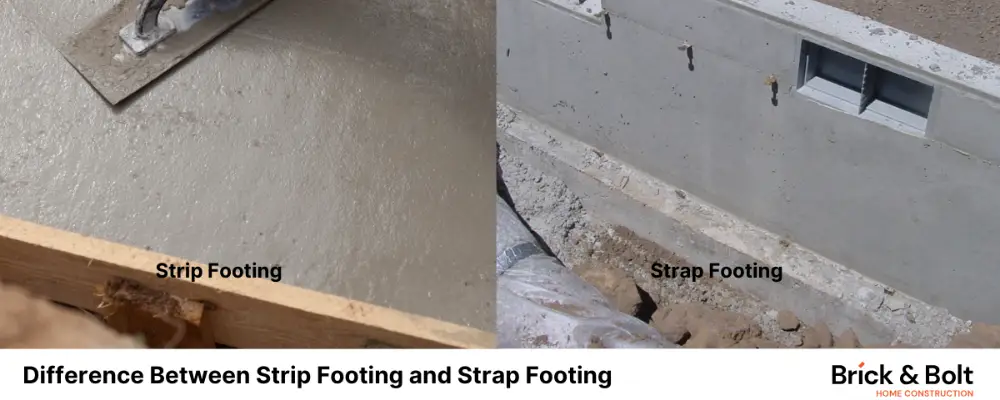The foundation is key to a house’s stability and strength. The main types are strip footing and strap footing. Though they are similar, they have distinct differences, each designed for specific structural needs. Let us dive in and explore what each type is and its differences.
What is Strip Footing?
Strip footing is the most common foundation used for load-bearing walls. It consists of a continuous strip of concrete that runs under walls, which helps evenly distribute the building’s load to the ground.
Characteristics of Strip Footing:
- Continuous in nature: The foundation runs continuously in a strip under the walls.
- Supports load-bearing walls: This foundation is used primarily for walls that carry the weight of the building.
- Wide base: The base of the strip footing is normally wider than the wall it supports to help spread the load over a larger area.
Materials Used:
- Concrete: This is a very common material in strip footings. Its made from concrete and provides strength and durability through reinforcement.
Strip footings can provide uniform support in soils that are so stable and support the weight of the structure. They are also cost-effective and simpler to construct.
What is Strap Footing?
Strap footing is used when there are two or more columns that need to be supported but are too close to each other. In place of having individual footings for each column, a strap-a beam or concrete connection-joins the footings to transfer the load between them.
Characteristics of Strap Footing:
- Connected footings: The columns are connected at their footings via a strap beam.
- Used for uneven loading: The foundation can be useful in situations when there is uneven load distribution between columns.
- Prevents tilting: The strap beam equalizes the weight and prevents the tilting of the structure due to unequal load distribution.
Materials Used:
- Reinforced concrete: Like strip footings, strap footings are usually made of reinforced concrete.
Strap footing is used when the columns are close to property boundaries, where space does not allow independent footings for each column.
Differences Between Strip Footing and Strap Footing
| Aspect | Strip Footing | Strap Footing |
| Foundation Type | Continuous footing under load-bearing walls | Individual footings connected by a strap beam |
| Load Distribution | Evenly distributes the load along the entire wall | Transfers load between columns to balance uneven loads |
| Usage | Used under load-bearing walls | Used when columns are too close or near property lines |
| Space Requirements | Requires more space as it runs continuously | Suitable for areas with limited space |
| Cost | Typically, more affordable due to simplicity | More expensive due to the use of strap beams |
| Construction | Easier to construct due to its continuous nature | More complex because of the connection between the footings |
When to Use Strip Footing?
Strip footing is suitable in areas where the soil can evenly support the weight of the structure. It is recommended for buildings with load-bearing walls, especially when the floor needs to be as simple and economical as possible. Since this is a continuous one, the load is dissipated over a large area, thereby reducing the intensity of stress on the soil.
When to Use Strap Footing?
Strap footing is typically used when columns are located near property boundaries and there isn’t enough room for independent footings. It is also useful when there’s uneven load distribution between columns, as the strap beam helps balance the weight. This footing type is more complex and expensive than strip footing but ensures better stability in specific conditions.
Advantages of Strip Footing
- Cost-effective: Strip footings are usually less expensive to build because they are less complicated in design.
- Even load distribution: The weight of the structure is distributed over a very large area, thus reducing the pressure upon the underlying soil.
- Easy construction: Since it is continuous, strip footings take less time in construct and are easier to build.
Disadvantages of Strip Footing
- Not suitable for unstable soil: If the soil is not strong enough, strip footing may not provide enough support.
- Requires more space: As strip footing runs continuously under the walls, it requires more space than other foundation types.
Advantages of Strap Footing
- Space-saving: Strap footings can be used when there’s limited space, such as near property boundaries.
- Prevents tilting: The strap beam helps balance uneven loads, preventing the structure from tilting.
- Supports multiple columns: Strap footings are ideal for structures with multiple columns that are close together.
Disadvantages of Strap Footing
- More expensive: Strap footings are more expensive to construct due to the additional materials and complexity.
- Complex construction: The connection between footings requires more planning and construction work, making it more complex than strip footing.
Conclusion:
Both strip and strap footings are vital in construction but serve different needs. Strip footings suit buildings with load-bearing walls on stable soil. Meanwhile, strap footings are for closely spaced columns or those near property lines. Knowing the differences helps builders choose the right foundation, ensuring safety and stability.
FAQs:
It depends on the building’s needs. If you are dealing with load-bearing walls and have enough space, strip footing is simpler and cost-effective. If you are dealing with multiple columns close together or near a boundary, strap footing is better as it prevents tilting and balances uneven loads.
Yes, but it may require additional reinforcement to withstand lateral forces that may occur during an earthquake.
Strap footing is more expensive because it involves additional materials like the strap beam and requires more complex construction to connect the footings.

