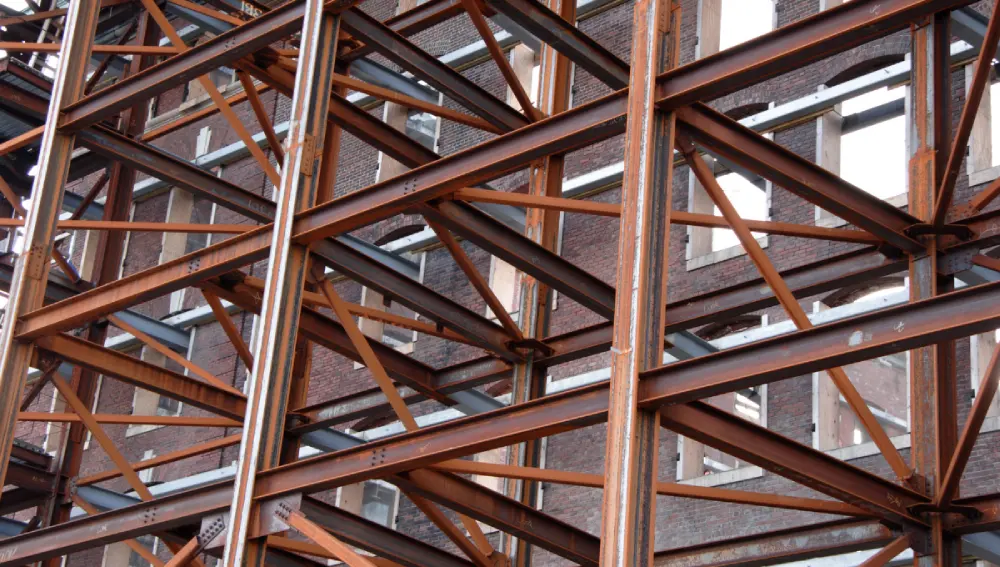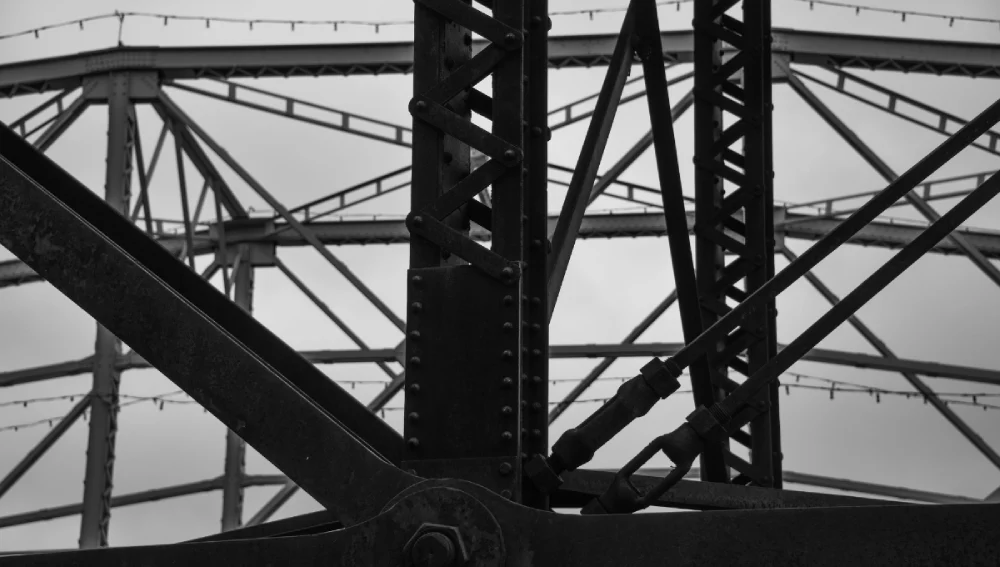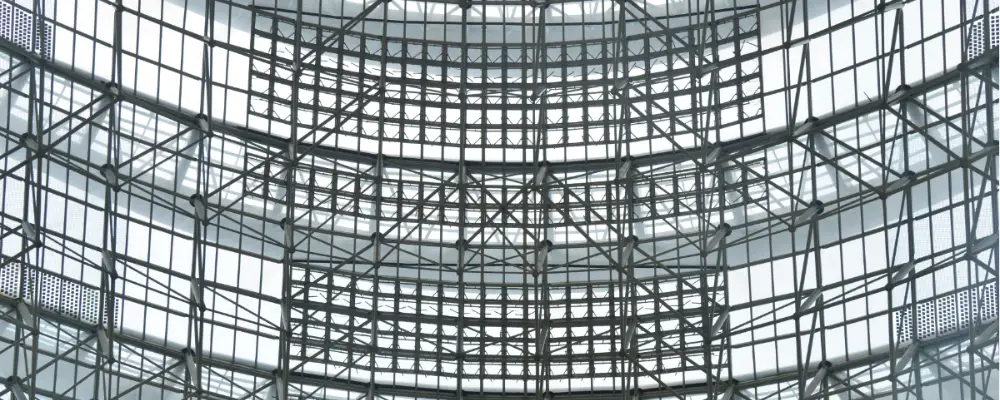Bracing is a technique used to reinforce walls, making them more resistant to forces such as wind and earthquakes. By adding this extra support, bracing helps keep walls upright and stable, ensuring that the building remains safe and durable. This article explains the different types of bracing and the installation process.
What is Bracing?

The bracing is a critical technique in wall framing, making the walls stronger and more stable. When building a house or any other construction, the walls should be strong enough to bear heavy forces from wind or even earthquakes. Bracing enables the wall to resist such forces for the safety and soundness of the structure.
How does Bracing Work?
The bracing adds extra support to the walls. For example, if you stack books vertically and push on them, they will fall. However, if you place a piece of cardboard on either side, they remain stable. This principle applies to wall framing, where bracing typically consists of materials like wood, metal, or other sturdy materials attached to the wall framing to resist lateral loads.
Bracing Types
There is not one type of bracing in wall framing but more. Each has its purpose and can be used according to the design of the building and the forces the walls need to withstand.
Let-in Bracing:
This type of bracing involves cutting a diagonal slot in wall studs and inserting a long, thin piece of wood or metal in it. This helps by giving more strength to the walls against lateral forces.
Diagonal Bracing:
Diagonal bracing is one of the simpler forms of bracing. This involves placing diagonal boards or metal straps across the framing of a wall. These cross braces are created because the forces acting on the wall are distributed more evenly, ultimately creating a stronger wall.
Shear Panels:
These are large panels, usually made of wood or other materials. It covers the entire wall frame and offers very good resistance to the lateral forces. These are in extensive use in areas that are pretty windy or prone to earthquakes.
Steel Straps:
One can attach metal straps over the wall frame diagonally, which are thin, flexible strips of metal that will provide additional support and help the wall resist lateral forces.
Why is Wall Bracing Important?
Wall bracing is critical as it can be used to determine whether the building is stable and safe. Without proper bracing, walls may easily bend or twist at times if the pressure turns high and may collapse. It is very important in areas prone to natural disasters such as earthquakes or hurricanes.
Example: During an earthquake, the ground shifts. This creates a lateral force that acts on the walls by shoving and pulling them. The walls, if not well-braced, will weaken and fail, putting the whole structure in danger. Strong winds from hurricanes cause similar effects. They exert high pressure on the walls. Bracing helps the walls resist such forces. This may prevent them from swaying or falling.
Building Codes and Bracing
The building code is somewhat like a specification of rules and regulations that ought to be used during a construction phase for safety. Dealing with wall bracing, there are special building codes relative to the manner of conducting bracing. These vary with each different location and the type of building.
For instance, in areas subjected to high wind speeds, the code might require stronger and more severe bracing to bear forces like those of a hurricane. Similarly, for earthquake-prone areas, it could be necessary to apply certain shear panels or other forms of bracing that afford additional strength.
Builders are expected to adhere to these codes when constructing a building so that it meets the criteria of safety and resists any force that might come into play during its lifetime.
Steps to Install Bracing in Wall Framing

Planning:
Before the builder can begin, he has to design where the bracing will go. This means studying the building codes to determine what type of bracing and how much will be required.
Cutting and Fitting:
The builder cuts the materials to size based on the bracing type. For let-in bracing, a slot is cut into the studs, and for diagonal bracing, boards or metal strips are cut and attached diagonally across the frame.
Bracing Securing:
After the bracing is in place, it must be nailed to the wall frame. The nails, screws, or other types of screws are to keep the bracing from shifting or settling.
Inspection:
After the bracing pops into place, what is important now is to check the work to ensure it meets the building codes and is properly secured. One needs to fix any loose or improperly installed bracing before continuing with the construction process.
Final Checks:
A final check is made before the wall is covered with drywall or other finishes to ensure bracing is present and functioning as intended. This ensures the wall is safe and gives stability.
Conclusion
Bracing plays a vital role in wall framing to develop strength and stability in the structure. It helps the walls resist both wind and earthquake loads while making sure that the building provides safety to its occupants. With a proper understanding of different types of bracing and following the proper steps of installation, builders can assure themselves that the walls are strong and code-compliant. Whether it is a small house or a big one, whether you are constructing a small or large commercial structure, good wall bracing at the foundation means safety and durability of the building.
FAQs
The primary function of wall bracing is to stiffen the walls for stability, resisting lateral forces such as wind or earthquakes.
Yes, wall bracing can be added to existing ones. However, professional assistance is advisable for accurate installation.
Common materials for wall bracing include wood, metal, and shear panels.
Yes, most building codes require wall bracing to make the structure both safe and stable.
Yes, poor wall bracing may lead to structural failure, particularly in locations where strong lateral forces have been experienced.

