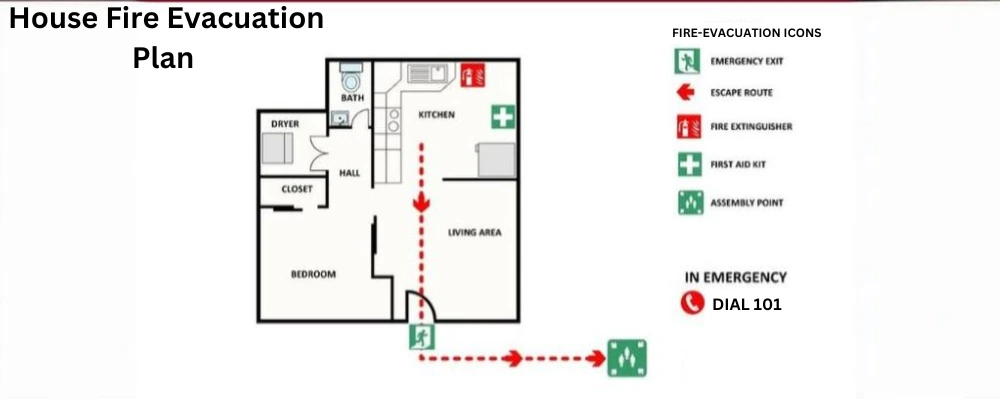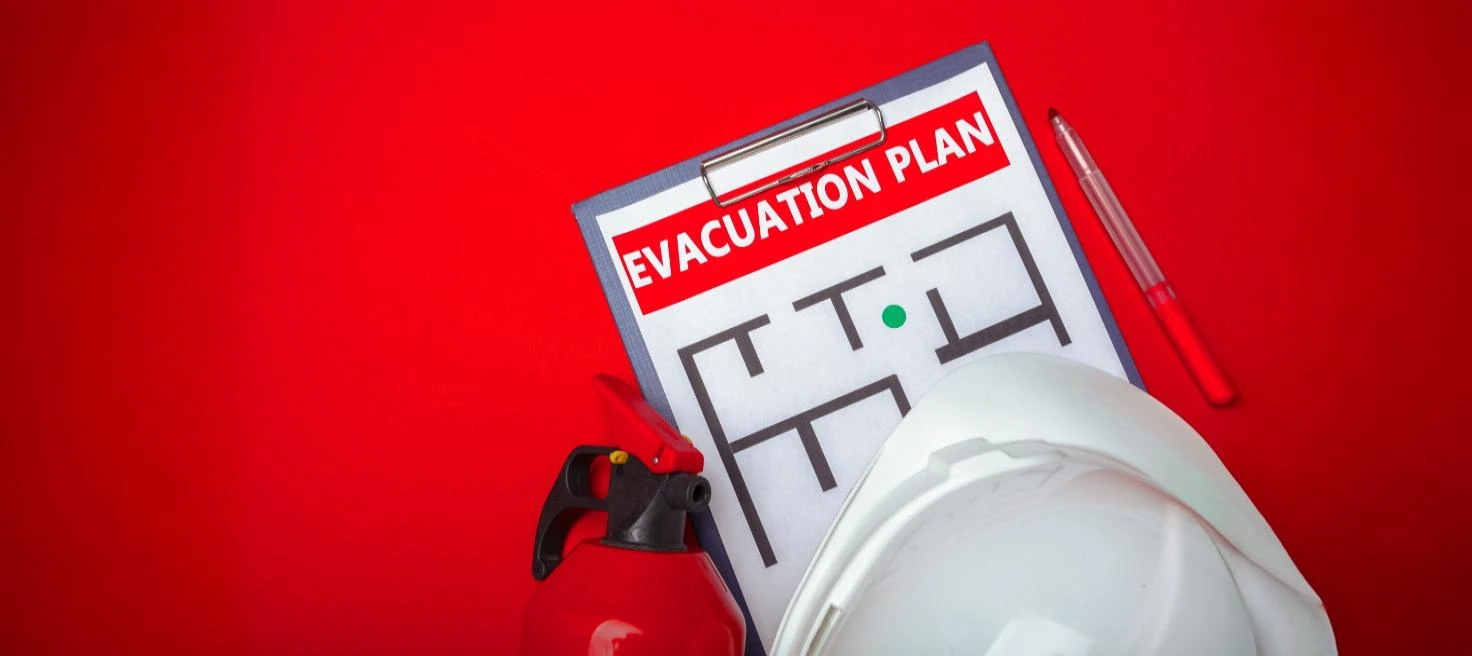In India, house fires are often a threat, especially in the summer season. The source can be cooking accidents, electrical malfunctions or overuse of old equipment. A house is not just a shelter; it is everything; thus, you need to create a fire evacuation plan for your home. With the help of this house fire evacuation plan, you and your family can easily find the escape routes from each room during a fire emergency.
Read Brick & Bolt‘s blog to understand more about house fire escape plans.
What is a House Evacuation Plan?
You can understand an evacuation plan for a house as a map showing the quickest and safest routes to exit an area in an emergency. Commonly, it will be represented as a floor plan showing clear paths and exit points. These diagrams are placed in essential locations around buildings to help people move towards fire exit safety. This plan includes clearly marked escape routes from each room and a designated meeting place outside the home.
Why Every Home Needs a Fire Evacuation Plan in India
Statistics show a concerning trend, with a 37% increase in fire-related calls in Delhi alone from the past year, highlighting the increasing danger.
It is impossible to predict exactly when a house fire might happen. However, knowing common causes can help families prepare. These causes include kitchen accidents, electrical overloads, loose wiring, and faulty circuits.
During a fire, people often panic. They rush to the nearest exit without checking if it is safe. This happens because of confusion and poor judgment in stressful moments.
To reduce confusion and keep everyone safe, every home in India needs a clear fire evacuation plan. The plan should be practised regularly. It helps family members learn the safest escape routes and what actions to take. This reduces the risk of injury or loss of life during a fire emergency.
Step-wise Guide to Creating a Fire Evacuation Plan for Your House

Draw a Floor Plan of Your Home
Start by drawing your home’s floor plan. You can do this by hand on paper or use software like AutoCAD. Use your finalised construction plan, or an existing building layout. Make sure to clearly show all walls, doors, and windows.
Also, add large furniture and fixed items to the plan. This helps you see if anything might block paths during an emergency.
Identify All Possible Exits
Thoroughly assess the possible emergency exit routes from every room in your home. Start by meticulously drafting primary and secondary fire escape paths. Make sure that primary routes are the most direct and easily accessible ways out of each room, commonly through doors or windows. If primary paths don’t work in different situations, be prepared with plan B—secondary routes. Routes in fire escape planning should be well-defined and ensure that family members have multiple routes to safety.
Add symbols to bring your evacuation plan to life, specifically indicating exit routes, assembly points, and fire extinguishers.
Designate a Safe Meeting Spot Outside
You should designate a specific meeting point that is at a safe distance from your house. Memorable landmarks outside the meeting place could be a large tree, fire hydrant, driveway, stop sign, or neighbour’s house.
Regular practice and drills will help ingrain the escape plan in the minds of all family members.
Explain Fire Evacuation Plan to Family Members
Explain your fire safety plan to your family members to ensure they understand and can respond. Adults can easily understand instructions, so it’s effective to teach them how to perform emergency shutdowns and use fire extinguishers. If your family includes adolescents, you can discuss fire prevention, safe cooking practices, and responsible use of electrical devices with them. For toddlers and young children, just focus on simple, memorable instructions such as “stop, drop, and roll” if clothing catches fire to put out flames.
Make sure everyone can understand the house fire evacuation plan to save their lives.
Also, update your home fire escape plan along with your home renovations.
Essential Fire Safety Equipment for Your Home
You need to include a firefighting system in your building along with the following fire safety equipment:
Smoke Alarms: These devices detect the earliest signs of smoke and alert residents to danger. Don’t forget to test alarms regularly (this will help ensure they work properly) and change batteries yearly.
Home Fire Extinguishers: In the market, you can find various types for different fire extinguishers. You need to choose them based on your requirements. Make sure at least two family members know how to use them correctly. It involves the PASS technique, which involves pulling, aiming, squeezing, and sweeping. Place them near kitchen, garage locations and power tools. Keep one on each floor of the building.
Escape Ladders: If your house has more than one story, always include escape ladders in handy places.
Fire Blankets: These blankets smother flames by using them to cover the fire source and isolate it. All elders should know their purpose and how to use them safely.
Emergency Lights: You can install emergency lighting or nightlights to make the path to exits visible and ensure the functionality of these lights.
Panic/Safety Room: Consider designating a reinforced room with essential supplies, communication devices, and fire-resistant materials that can serve as a temporary refuge during emergencies. This room should have its own ventilation system, thick walls, fire-resistant doors, and essential supplies like water, first-aid kits, and communication devices. Ensure this room is included in your evacuation plan as a potential safe zone if primary escape routes are compromised.
Fire Safety Special Considerations for Families
Fire safety for kids: When you have children in your home, you need to be extra careful, as they will be very scared of fire. If they are above 6 years old, talk to them and try to train them on what to do when they hear a smoke alarm and no adult is around. Help them practice going to the outside meeting place.
Elderly fire safety: Evaluate the individual’s specific mobility needs and create an escape plan that accommodates any necessary walking aids, wheelchairs, or other assistive devices. For visual problems, you can follow universal design principles to ease them.
Pet fire evacuation plan: Keep leashes and carriers near exits to enable quick and safe evacuation for pets. Knowing pets’ favourite hiding spots can also expedite their retrieval during an emergency. Including pets in family evacuation drills ensures a coordinated and effective response, enhancing the safety of all family members.
Common Mistakes to Avoid in Fire Escape Plan
Overlooking the plan: Many people prepare a fire emergency exit plan, but after a period, they ignore or forget about it until something goes wrong. Never do this! Review your fire escape plan regularly and practice it with your entire family.
Not including All: Although people create a fire evacuation plan, they won’t customise it to ease all family members, such as kids, elders, and pets. Ask for input from all in your home – even kids – and ensure they are all on board with the final plan.
Updating the Plan: As your house goes through renovation, a new family moves in, or you change sleeping arrangements, update your house fire escape plan regularly.
Not practicing the plan: Practice the plan regularly. It will help you to handle heavy fire extinguishers.
Ignoring alternate escape routes: You may be unable to escape through your bedroom or front door in case of a home fire. Consider all possible paths out of a building, such as windows.
Blocking Exits
Blocking or obstructing emergency exits is a serious mistake that can divert evacuation efforts. Ensure that all exits are clear and accessible at all times.
What to Do After Evacuating Safely
Once you have safely evacuated from a house fire, you need to follow the following steps:
- Call 101 from a safe distance outside the house. In this way, you can inform emergency services even if the fire alarm has already been triggered.
- Never re-enter the burning house for any reason. Re-entering a burning structure is extremely dangerous due to the risk of smoke inhalation, toxic fumes, and structural collapse.
- Wait for firefighters to declare the property safe to enter.
You can prepare your house fire evacuation plan during the construction phase itself with the help of an experienced architect or an expert construction company. Make sure to obtain a Fire Safety Certificate. Along with a proper fire action plan, make sure everyone in your house knows the emergency numbers well. Always maintain firefighting equipment. You can build your house with fire-resistant building materials. By taking the time to prepare and practice a house fire evacuation plan, families can greatly improve their chances of staying safe and help reduce possible losses during a fire.

