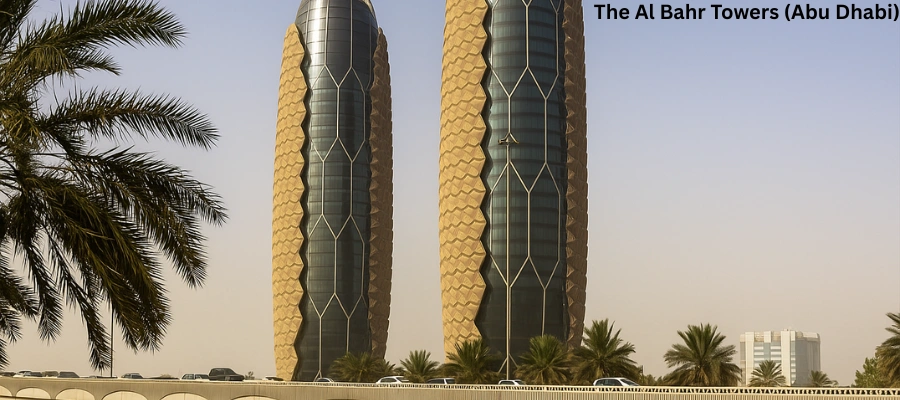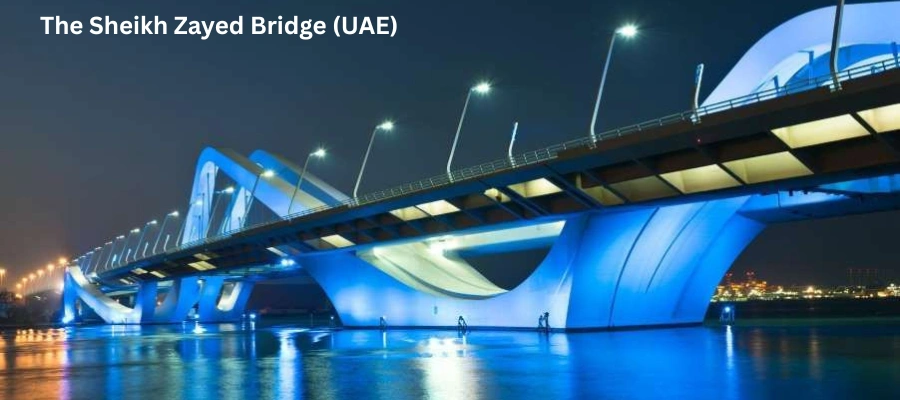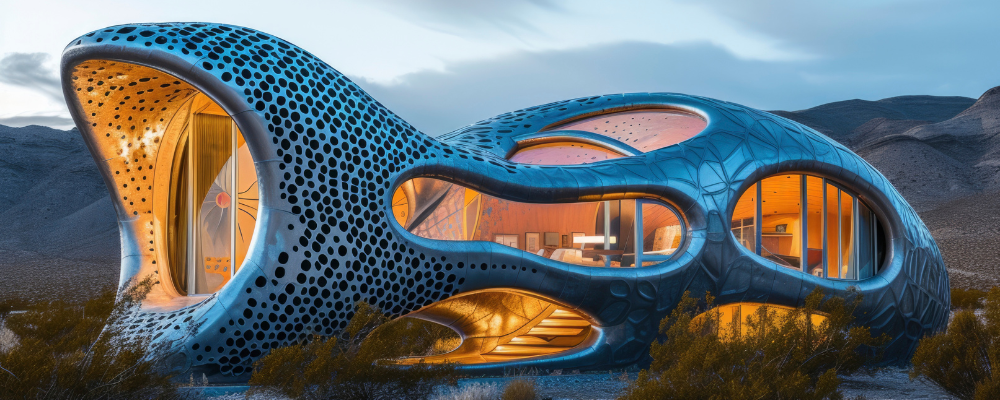Kinetic architecture is one of the most remarkable construction methods in India today. Its speciality lies in its movable parts and facade systems, which adapt to changing weather conditions and reduce the energy footprint of a building. In the tropical climate of India, kinetic architecture can help mitigate issues such as solar heat gain and glare, as well as rain and wind impact, thereby reducing the energy consumption of a building. However, the technology has considerable challenges in building construction, maintenance, and energy consumption.
So, read on this Brick & Bolt blog to understand more about kinetic architecture.
What is Kinetic Architecture?
Kinetic architecture refers to buildings or structures with elements that can move or change shape in response to the environment or to serve different functions. These moving components are not limited to a single part and can operate through mechanical, hydraulic, pneumatic systems, or smart materials.
The motion feature can be applied anywhere, for example, to outer walls with a shape-changing feature, flexible rooms with adjustable sizes, or structures that shift in position. It can be weather-responsive, controlled by people, or automated.
History Behind Kinetic Architecture
The idea of adaptability and movement has always been important for the survival of human beings. In ancient times, people depended on movable and kinetic shelters for their protection and sustenance. For example, in Africa, the Bedouin tent has been used for centuries. Its tensile membrane, suspended on compression poles, made it highly adaptable to harsh desert climates while also being portable.
The evolution of kinetic design has a long history. The earliest notable attempt appeared in 1908, marking the beginning of experimental kinetic structures. The modern interest in interactive, responsive, and intelligent architecture emerged during the 1960s and 1970s. This shift was significantly influenced by advancements in computer science and building technologies, which transformed architecture from static structures into more dynamic and kinetic forms.
Principles and Technologies Enabling Kinetic Architecture
Environmental Adaptability
Depending on the dynamic qualities of nature, the structures are created with more responsive and adaptable features. This way, buildings are responsive to various external factors, such as climate, sunlight, wind, and user needs.
User-Centric Flexibility
Kinetic building’s spaces will have the flexibility to reconfigure based on user requirements. For example, walls that slide to create larger or smaller rooms, or furniture that transforms for multifunctionality.
Smart Technology Integration
Kinetic structures can respond to external requirements without human intervention, thanks to the help of sensors, artificial intelligence (AI), and automation.
Mechanical and Structural Innovation
Kinetic systems need innovative engineering solutions, such as motors, hydraulics, and computer-controlled mechanisms, to enable movement, rotation, and transformation. For example, hinges (to let things rotate or fold), actuators (devices that push or pull to create movement), and modular parts (pieces that can be added, removed, or changed). All of these help the building move while still staying strong and safe.
Energy Harvesting Mechanisms
With kinetic architecture, the building can be self-sufficient with energy-efficient, sustainable design. For Example,
Solar-Tracking Kinetic Panels: These movable panels adjust their position to maximise solar exposure, generating solar energy for use by the same structure.
Wind-Responsive Kinetic Facades: Kinetic facades can be fitted with piezoelectric or triboelectric materials that generate electricity from building-induced vibrations caused by wind. Also, movable facade systems can optimise airflow and natural ventilation, thereby reducing the heating, ventilation, and air conditioning (HVAC) load on the building.
Types of Control in Kinetic Architectural Systems
According to Michael Fox, control systems for kinetics can be categorised into six types based on the level of complexity:
- Internal controls: The elements do not have any direct control mechanisms similar to mechanical hinges.
- Direct control: They can be moved directly through an energy source outside the devices.
- Indirect control: It relies on a sensor feedback system.
- Responsive indirect control: This depends on multiple feedback sensors
- Ubiquitous responsive indirect control: It has the ability to predict through a network control with predictive algorithms.
- Heuristic, responsive indirect control: It depends on algorithmically mediated networks that have the capacity to learn.
Key Technologies Enabling Kinetic Architecture
The following are the major technologies used to enable kinetic architecture:
1. Smart Materials
Smart materials create the foundation of kinetic architecture’s responsiveness. It includes:
- Shape-memory alloys (SMAs): SMAs are metals that can return to a predefined shape when exposed to temperature changes, enabling structural components to move or change form without complex mechanical parts.
- Thermo bimetals: They consist of two metals with different expansion rates. They can bend or curve when they are exposed to temperature variations, creating passive adaptive elements like shading devices.
- Electroactive polymers: They react to electrical stimuli by changing shape or size, providing lightweight, flexible options for responsive façades and interior installations.
2. Robotics and Automation Technologies
These technologies offer the proper control necessary for handling kinetic systems. Motorised mechanisms help to move façades, roofs, and partitions, allowing buildings to transform physically. These systems can be more improvised with the help of AI-driven sensors, which monitor climate conditions and transform building components directly to optimise energy use and occupant comfort.
3. Adaptive Structural Systems
These adaptive systems of structures can reconfigure their physical components to alter their function or performance, thereby meeting the primary building’s requirements. A few examples include:
- Retractable roofs, commonly found in stadiums and airports, provide both openness and protection depending on the weather.
- Kinetic façades with movable louvers or shutters can regulate daylight and ventilation, reducing dependence on mechanical heating, cooling, and lighting systems.
4. Energy Harvesting Mechanisms
Every building requires a considerable amount of energy or power supply. To make the structure independent, kinetic elements can be designed to harvest energy while performing their functions. For example,
- Kinetic panels can be optimised for solar tracking during the daytime.
- Wind-responsive kinetic façades adjust dynamically to airflow.
This way, the sustainability and energy efficiency of the building can be improved.
Examples of Kinetic Architecture
1. The Al Bahr Towers (Abu Dhabi)

The Al Bahr Towers in the UAE use a dynamic hexagonal façade as a sun shading system to track sunlight throughout the day. The kinetic façade instinctively opens and closes, reducing solar heat gain and enhancing energy efficiency. This way, the building can reduce energy consumption and create an attractive façade that appears to ripple and change.
2. The Sheikh Zayed Bridge (UAE)

This structure is designed by Zaha Hadid Architects. It includes adaptive lighting and structural flexibility. The bridge’s dynamic LED lighting system enables direct adjustment of brightness and colour, improving safety, aesthetics, and energy efficiency. Engineers have implemented advanced seismic dampers and flexible structural links to ensure resilience, longevity, and adaptability. Special features like cantilevered road decks and steel arches are major attraction points in this structure.
3. The Hive, Bengaluru, India
The Hive building’s facade is designed to function as a curtain, allowing it to be opened or closed to control the amount of sunlight and air entering the building. The building’s facade is made up of hexagonal aluminum panels that are hinged to allow movement. Each panel is connected to a motor that can be controlled to adjust the opening and closing of the panel. Hive also features a kinetic roof composed of triangular panels that can be raised or lowered according to weather conditions. This adaptability ensures optimal natural light and ventilation within the space. This Indian building design won several awards, along with the World Architecture Festival Award in 2014.
Challenges in Implementing Kinetic Architecture in India
Although kinetic architecture offers numerous benefits, there are some major challenges builders need to overcome.
High Initial Costs: Since kinetic systems require expertise and the use of advanced materials to enable automation, the project is not affordable in its initial stage.
Maintenance & Durability: Maintenance and durability of moving parts can be a tricky task, requiring regular maintenance and monitoring. External and internal elements like dust, humidity, and pollution can affect mechanisms.
Lack of Skilled Workforce: It requires engineers specialised in kinetic systems and smart material integration.
Regulatory Problems: As of now, Indian building codes do not have complete norms and regulations for these types of dynamic structures.
On a final note, Kinetic architecture represents a dynamic shift in building design, combining adaptability, energy efficiency, and innovative aesthetics. By incorporating movable elements and advanced control systems, structures can respond to environmental changes and user needs. While challenges in construction and maintenance remain, the potential benefits make kinetic architecture an exciting and forward-looking approach for modern buildings.

