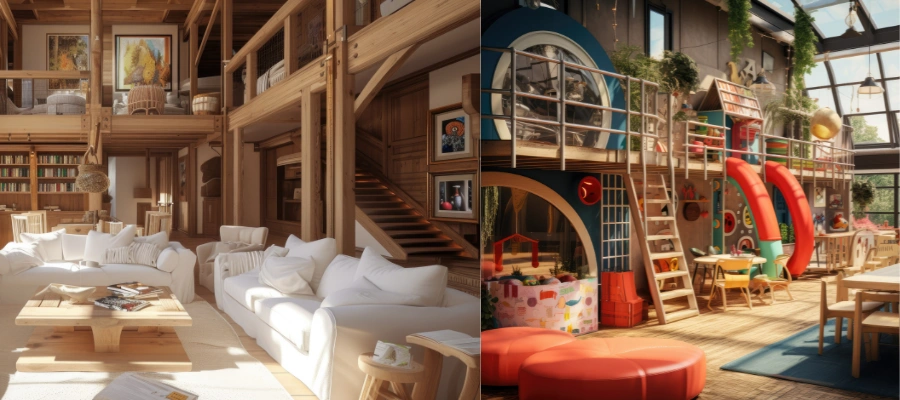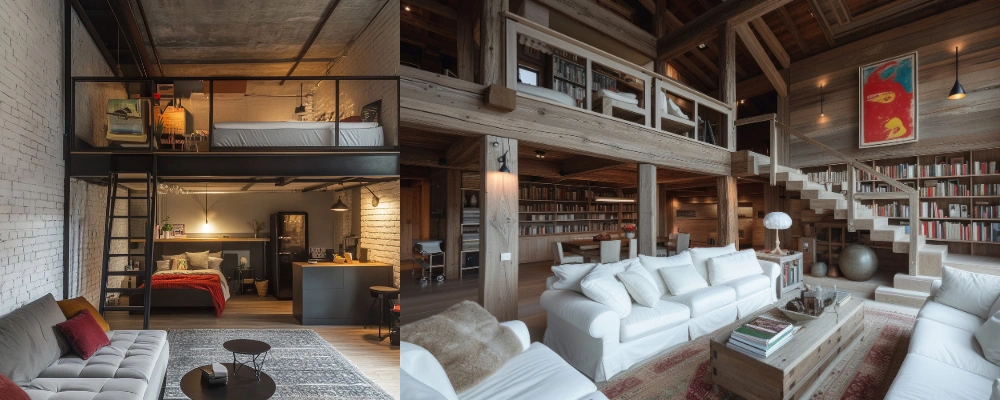Creating more space in a compact home can feel challenging, but with the right loft room design ideas, you can transform unused vertical space into a functional and stylish area. A loft room not only maximizes floor area but also adds character, comfort, and versatility to your home. In this blog, we’ll explore creative loft room designs, practical tips, and essential considerations to help you make the most of your space.
What is a Loft Room?
A loft room is an elevated space within a house or building, located above the main floor. You can access the room by using the stairs or a ladder. This room won’t have completely enclosed walls on all four sides. They are commonly partially or fully open to the floor below. Major architectural elements of loft rooms often include high ceilings, large windows, exposed brickwork, and visible structural components, all of which contribute to a modern, airy atmosphere. The loft room can be customised to meet each specific requirement and used as bedrooms, home offices, storage, creative studios, or meditation rooms.
Why Loft Rooms Are Best for Small Homes?
You can enjoy the following benefits of Loft rooms in compact living situations:
Vertical Space: You can increase the vertical space by using the volume above the main living area. Lofts add valuable square footage within a small footprint, often creating 40–100 extra square feet without increasing the home’s footprint.
Open-concept living: Lofts create an airy feel by creating an illusion of spaciousness, making even small dwellings seem larger and brighter. You can amplify this effect by employing design strategies such as large windows, skylights, and minimal partitioning.
Flexible use: The loft room can be adapted for various purposes, such as a children’s room, bedroom, guest room, home office, study room, home library, or man cave, or it can serve as additional seating and storage.
7 Creative Loft Room Design Ideas for Your Home

- Loft Bedroom Designs
If your home has a high-ceiling loft space, you can convert that space into a sleeping loft. If the floor area is limited, you can customise the loft beds with under-bed storage in the form of pull-out drawers or built-in wardrobes. Wall-mounted shelves and nightstands built into the bed frame or walls make it easy to store books, lamps, and personal items without taking up extra space. This helps keep the area neat and organised. A minimalist design with soft, neutral colours and gentle lighting, such as wall-mounted lights, LED strips under the bed, or skylight, creates a warm and open feel in the room.
- Home Office Loft Ideas
Turning a loft into a home office is a smart way to create a focused work area while keeping your personal space separate. To save space and stay organised, use a compact desk along with floating shelves that make use of the wall for storage.
Comfort is key, so choose ergonomic chairs that support your posture. Additionally, install cable organisers under or inside the desk to keep wires organised and out of the way. To reduce noise, especially if you live in an open or shared home, add soundproofing using wall panels, thick curtains, or rugs. Finally, let in natural light through skylights or big windows. This not only brightens the space but also improves mood and work efficiency.
- Kids’ Play Area Loft
Lofts can be used as a kid’s room, with bunk bed lofts that provide provisions for homework and play underneath. These are both space-efficient and fun. Many designs include study nooks, integrated bookshelves, or chalkboard panels for personalised play zones. Prioritising chilproofing space with full-length guardrails, non-slip steps, and sturdy ladders is non-negotiable. Popular themed lofts, such as treehouses or castles, promote imaginative play, making the loft a favourite hangout.
- Lounge & Entertainment Loft
This space can be converted into a comfortable spot for entertainment. For a compact TV or gaming area, incorporate cosy seating (bean bags, modular sofas), a wall-mounted screen, and adjustable mood lighting to create ambiance. Multi-functional furniture, such as fold-out sofa beds or ottomans with storage, extends the utility of small lofts, easily converting a lounge into a guest bedroom.
- Storage-Focused Loft Solutions
Lofts offer excellent opportunities for smart storage solutions. Custom storage can help you maximise every inch of available space. For example, under-stair lofts, the area beneath staircases, can be transformed into hidden storage with pull-out drawers or concealed cabinets. Overhead cabinets and pull-out units are perfect for sloped ceilings and awkward nooks. Custom-built wardrobes or open shelving tailored to the loft’s unique dimensions ensure that all space is efficiently used, keeping the area organised, clutter-free, and visually streamlined.
- Loft Home Library
Lofts can be the best space for reading, maintaining privacy. You can install built-in bookshelves and plush seating for relaxation. For book lovers, converting a loft into a cosy home library is a dream. Wall-to-wall shelving, possibly built low to fit attic slopes, allows you to display a large collection. Add a comfortable chaise lounge, soft lighting, and a small side table for a personal reading retreat.
- Mancave Loft
A mancave loft can feature a home bar, game setup, or music corner. Utilise custom millwork for a bar counter, open shelves for collectables, and plush seating for a personalised retreat. Statement lighting, personalised décor, and sound insulation finish the transformation, making the loft a go-to spot for relaxation or entertaining friends.
Decor & Styling Tips for Loft Rooms
Colour Schemes
Colours have a powerful impact on our emotions and help set the overall tone of a space. It’s important to choose shades that reflect your personality and make you feel comfortable. Neutral tones like beige, grey, and soft whites create a calming, peaceful atmosphere that promotes relaxation. On the other hand, bold and vibrant colours can energise a space, reflecting a lively and enthusiastic personality. To maintain visual flow, aim for a cohesive and harmonious colour scheme that ties different areas of the loft together, creating a well-balanced and inviting environment.
Mirrors & Glass
Include mirrors and glass elements to reflect light and create an illusion of greater space, which is especially effective in lofts with limited square footage.
Vertical Gardens
Use wall-mounted planters or vertical gardens to add greenery and visual interest without occupying floor space, enhancing air quality and aesthetics.
Multi-Functional Furniture
Opt for furniture that is foldable, expandable, or stackable, allowing for versatile use of space and keeping the room uncluttered and adaptable to different needs.
Common Mistakes to Avoid in Loft Room Design
Overcrowding the Space
A major mistake in loft room design is improper planning of space layout. Since loft rooms often have unusual angles and limited wall space, you can’t randomly include too much furniture or storage. Use modular or multi-functional furniture and creative storage solutions to reduce overcrowded space.
Ignoring Headroom and Clearance
If you don’t follow building codes, you may make mistakes in maintaining headroom, which will make your loft room space uncomfortable and even unusable. Therefore, ensure that there is sufficient headroom space in accordance with local building codes.
Poor Lighting or Ventilation
Even though lofts often include large windows, neglecting lighting and airflow can result in a dim or stuffy space. To create a bright and inviting loft, combine ambient, task, and accent lighting while ensuring proper ventilation for comfort and air circulation.
Neglecting Safety Features
Safety should never be overlooked in loft design. Ensure compliance with local fire and building regulations by maintaining structural stability, providing safe ladder access, and installing fire doors, balustrades, and escape routes. Loft ladders should include handrails, non-slip treads, and undergo regular maintenance to prevent accidents and ensure safe use.
In conclusion, loft rooms are an excellent solution for making the most of limited space in small homes and apartments. By utilising vertical height, they add usable square footage without expanding the home’s footprint. Whether used as a bedroom, office, lounge, or storage area, lofts bring flexibility, functionality, and modern charm to compact living. With proper planning, safety measures, and creative design, a loft can transform an underused space into a stylish, multi-purpose zone. Whether you go the DIY route or hire a professional like Brick & Bolt, loft rooms offer a smart and sustainable way to enhance comfort and efficiency in urban homes.

