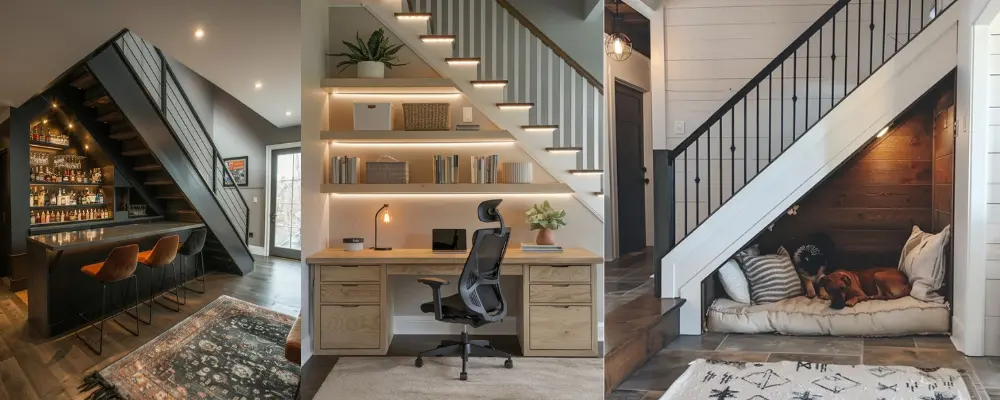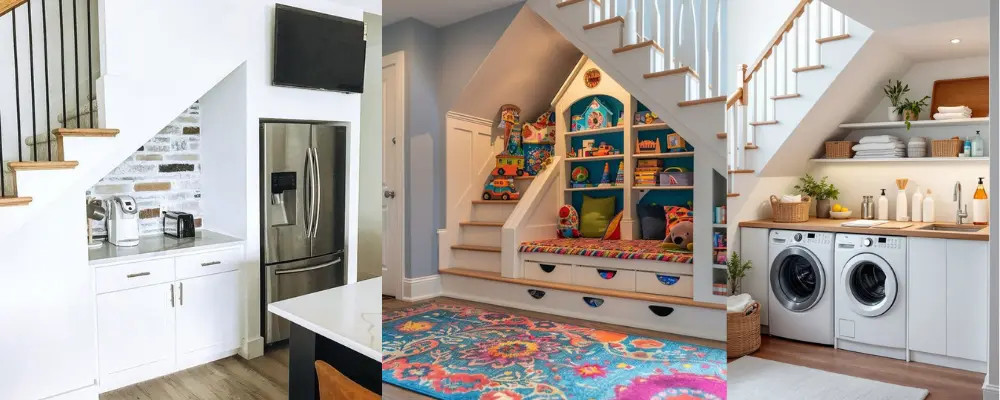Have you left the under-staircase space as a dead space? Don’t waste that space; instead, maximise the living space by effectively using it with under-stair storage ideas and converting it into a creative living space.
Read today’s blog to understand more about using under-staircase space effectively.
Stylish Staircase Below Design Ideas for Your Home

You can use the under-stairs design ideas to create a useful space:
Reading Nook
You can work on the staircase below design to create a reading nook or a small home library. Design the under-stairs space with suitable storage options to keep your favourite books. If you have enough space, you can install a custom bench with hidden storage to keep your book collection, a side table and a lamp to create a reading space. Install ambient lights or wall sconces to enhance the reading experience.
Mini Home Office
You can create an under-stairs home office if you work from home and need a separate workstation. This can work best if you don’t have enough space for a home office.
- Based on the space available, you can fit a desk, chair and vertical shelving for storage.
- You can install a wall-mounted fold-down desk for smaller areas that tucks away when not in use.
- Include overhead and task lighting for sufficient light. Based on the available floor space, include a sliding door or curtain to separate the office from the rest of the living space.
- Always use a neutral colour scheme that complements the staircase, and the cabinets should be white to echo the bright wall colour.
- Soundproofing in this room is very important because the heavy footfall of people walking up and down the stairs above can disturb the work; soundproof the stairs by installing a soundproof mat. This can decrease loud levels of impact noise and is more effective at reducing louder levels of airborne noise.
- You can also add mineral wool under the stairs and fix a 15mm-thick acoustic plasterboard over the existing plasterboard. This makes the stairs heavier and helps block unwanted noises
Display Shelves
You can transform this boring spot into an attractive focal point with statement shelving. Include the built-in shelving that complements the staircase colour shades. Always use bold colours for the stair design to make the shelving stand out. You can make use of the display shelves to show family photos, artwork, and art pieces or drawings of family members. To enhance the view, add LED strip lighting at nighttime.
Wine Rack or Bar Cabinet
You can create a mini home bar by using an under-stair space connected to the basement. Include a cabinet countertop, and if space allows, add a mounted shelf above for glassware. Organise this space with spirits. This space will be the best entertaining spot for elders to enjoy mixing cocktails. Different varieties of lights, such as ambient, accent, and task lighting, can create a pleasing mood. If someone loves wine, you can create a special storage area to keep their wine collection safe, at the right temperature, and looking stylish. If you have more space, you can also add a mini-fridge to keep mixers, garnishes, and other fresh items handy. If the space is only left for storage, you can create a wine rack for alcohol storage.
Pet House Under Stair
If you are a pet parent and need a cosy space to make a house for your fur baby. Create a pet house (especially for the dog) under the stairs as a gift space. You can also integrate extra storage space by installing floating shelves or drawers to store your pet supplies. For a simple option, just install a dog mat and leave it open under the stairs. This doghouse gives your dog a comfortable and relaxing space.
Hidden Room Under Stair
People often overlook the space under the stairs, but it can be a great place to add a hidden room. Hidden spaces are intentionally disguised for security. Apart from a common thief’s mind, you can hide your crucial documents and precious things in this secret area.
Clever Under Stairs Ideas for Space Optimization

Laundry Nook
You can make use of under-stairs space utilisation by creating a laundry room. You can easily hide appliances behind the stairs and install a water source and drainage under the staircase to make way for an organised laundry area. Add shelves to store clothes and other required detergent materials.
Play Area for Kids
You can give a makeover to the under-stairs space with your kid’s favourite theme (like space with stars and cloud themes). This play area gives a space to enhance your kid’s creativity. You can add their favourite dolls, toys and comic books. You can include a small door, window, and proper finishing to childproof this space. Add adequate lighting before sending your kids to have playtime.
Hidden Pantry
You can use this space as additional storage if the kitchen is next to the stairs. Understairs can be turned into a hidden pantry with built-in shelves or cabinets to organise food items and cleverly conceal appliances. You can also add pull-out drawers and a mini-fridge. This will save space in your kitchen.
Hidden Mudroom
You can use the space under your stairs to make a hidden mudroom and keep your entryway neat.
Install hooks to hang coats and bags, a bench to sit on while putting on shoes, and small shelves or baskets to store things like gloves and scarves.
You can also add a small mirror for quick checks before leaving the house. A tray for boots will help keep dirt and water from spreading. For extra convenience, you can add a small charging station to keep phones and other devices ready to use.
Indoor Bicycle Rack
If you don’t find any other idea useful, you can use the space under the stairs for an indoor bicycle rack. Install a few hooks to hang your bikes. This will free up more storage space in your home for other things. It will also give your home a cool, industrial-style look.
Best Under Stairs Storage Ideas
- Pull-out drawers are excellent for storing shoes, tools, or kitchen overflow, making the most of deep, narrow spaces and keeping items organized yet hidden.
- Built-in shelves and cabinets maximize vertical space under the stairs, providing accessible storage for books, décor, or pantry items, and can be custom-fitted to suit your needs.
- Hidden closets use doors that blend with the wall, making the storage space look neat and part of your home’s design. They are useful for keeping coats, cleaning supplies, or seasonal items out of sight.
- Understairs cupboards are great for storing bed linens, holiday decorations, or large cleaning tools, helping you keep your home clean and clutter-free.
- Modular storage units are flexible and can be changed easily to fit your needs as your storage needs grow or change over time.
Choosing DIY vs. Professional for Under Stairs Solutions in India
DIY-Friendly Projects
For simple conversions and additions, you can take DIY under-stairs solutions. It require basic carpentry skills and minimal tools. You can do by yourself installing floating shelves for books or décor, slide-out bins for shoes and accessories, or open cubbies for quick storage. These projects are cost-effective since you save on labour and can use ready-made or modular materials available at local hardware stores. DIY is ideal if your design is straightforward, does not require structural changes, and you are comfortable with measurements and basic installation.
When to Hire a Carpenter
You need to get professional help for more complex under-stairs projects, such as custom cabinetry, integrated wardrobes, or units needing electrical work (like lighting or outlets). Hiring a skilled carpenter ensures precise fitting, durability, and a polished finish, especially for intricate designs with drawers, doors, or built-in seating. Electrical modifications or plumbing (for a powder room) should always be handled by licensed professionals to comply with safety standards and building codes. Carpenters can also advise on optimal material choices and maximize storage efficiency.
Cost Estimates for Under Stairs Designs in India
- DIY Projects: Costs are largely limited to materials. For basic shelving or slide-out bins, expect to spend ₹5,000–₹15,000, depending on the size and quality of materials.
- Professional Carpentry: Custom-built storage units under stairs in India typically range from ₹10,000 to ₹50,000. Factors influencing price include the size of the space, material (wood, MDF, plywood), design complexity (drawers, doors, lighting), and location (labour costs vary by city).
- Specialty Installations: Adding electrical work, plumbing, or luxury finishes will increase costs further, and may require additional permits or professional services.
Pro Tips for Maximizing Under Stairs Space
Measure Carefully Before Designing
Always measure the space twice or thrice to get precise measurements of the under-stairs area (accounting for height, depth, and the angle of the staircase). Accurate measurements ensure that custom shelves, cabinets, or built-ins fit perfectly and maximize every inch of the available space.
Use Lighting to Brighten Dark Corners
You can easily expect darkness under the stairs due to the lack of natural light. You can include suitable lighting fixtures to illuminate the space and make it more inviting. Good lighting enhances visibility for storage and transforms the area into a functional nook for reading, working, or relaxing.
Opt for Sliding or Pull-Out Mechanisms in Tight Spaces
To maintain space efficiency include sliding drawers, pull-out bins, or pocket doors to access storage efficiently without blocking walkways or adjacent rooms.
Match the Design to Your Home’s Aesthetic
Always design the space to create a cohesive look. Align the materials, colours, and finishes of your under-stairs solution with your home’s existing decor. For example, continue the same paint colour or wood finish from nearby built-ins, or choose hardware and trim that complements your interior style. This attention to detail ensures the under-stairs space feels like an intentional part of your home, not an afterthought.
The space under the stairs can be used in many ways, from simple shelves, closets, and a small bar area to a home office. Here, you don’t have to break or rebuild anything major. With careful planning, ergonomic furniture settings, and small finishing touches, you can make good use of it. If you are building or renovating your home, you can also inform the construction company early about your plan. This will help them design the area more efficiently and save time later.

