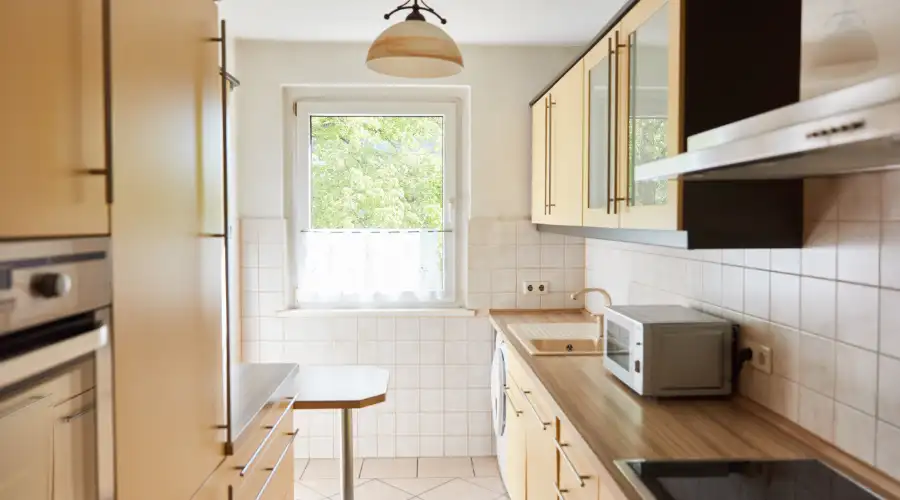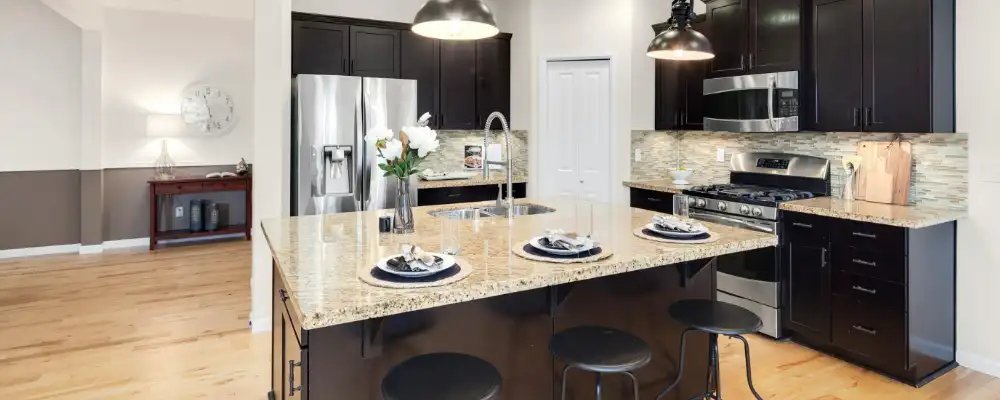A kitchen is an essential area of most households. It is a functional and social area where food is prepared and eaten. While searching for apartments, rentals, or hotels you may have seen “kitchenette” in the listings instead of a kitchen.
Luxury Kitchens and kitchenettes are popular as they provide the same basic function, but are fundamentally different. Want to add a kitchenette to your home or rental? This blog covers all you need to know about planning and designing a functional kitchenette that suits your lifestyle.
What is a Kitchenette?
The term kitchenette means a small or mini size of a kitchen. You won’t find many larger appliances or objects in a kitchenette (full-size stove oven, large fridge, etc.), although smaller versions of these are often present. Counter space is pretty minimal too, which means you’re working with just the modular kitchen essentials.
You’ll run into kitchenettes all the time in studio apartments, guest suites for visitors, basement rentals, and hotel/ lodging rooms. They’re perfect when you need to whip up something quick during a short stay but don’t want to deal with a full kitchen setup taking over the space.
Features of a Kitchenette
A kitchenette offers basic cooking capabilities within tight space constraints, making it an ideal solution for compact spaces. Some of its common features are:
- Small Sink: A functional stainless steel kitchen sink that provides enough room for washing dishes and general cleanup tasks.
- Mini Refrigerator: Provides a limited amount of space to store day-to-day food products and drinks.
- Some Cooking Appliance: Will have a microwave, an induction hob, or a single burner cooktop for basic cooking.
- Limited Countertop(s): A small kitchen countertop allows users to prepare light meals or snacks.
- Basic Storage: Cabinets, shelves, or drawers to store a limited amount of utensils, cookware, basic supplies, etc.
- Lighting: Task lights (generally ceiling mounted) are present to support basic cooking functions. Sometimes under counter lighting is also added as this enables more visibility in a small area.
These basic features are sufficient to ensure the kitchenette is practical, functional, and efficient in a condensed living space.
What is the Difference Between a Kitchen and a Kitchenette?
| Key Factors | Kitchen | Kitchenette |
| Size | Larger, usually a separate dedicated room. | Smaller, compact unit integrated into a larger room or space. |
| Appliances | Full-sized appliances like a large stove, oven, fridge, and dishwasher. | Basic or compact appliances like a mini-fridge, or microwave |
| Functionality | Designed for regular, large-scale cooking for families or building users. | Suitable for light cooking and reheating, but not ideal for elaborate meals. |
| Storage Space | Ample cabinets, pantry, and counter space. | Limited storage, with minimal cabinets and shelving. |
| Location | Often a stand-alone room in houses, apartments and commercial settings. | Commonly built into studios, basements, hotel suites, or rental units. |
| Cost of Construction | Higher construction and fitting costs due to larger space and full setup needs. | More affordable to build due to its smaller size and fewer fittings. |
| Maintenance | Requires more effort to clean and maintain. | Easier to clean and maintain due to compactness. |
| Purpose | Ideal for everyday cooking for households. | Practical for occasional use, short stays or with minimal users. |
Design and Layout of a Kitchenette
Successful kitchenette planning requires careful consideration of measurable constraints alongside functional requirements.
Layout Classifications
- Single-wall configurations arrange essential components like washing facilities, heating elements, and cooling appliances along one continuous surface. This approach works exceptionally well in studio environments and temporary accommodation spaces where maximising the open floor area is critical.
- Angular L-shaped arrangements utilise intersecting wall surfaces to create efficient workflow patterns within restricted dimensions. Such configurations demonstrate particular value in converted basement spaces and workplace refreshment areas.
- Parallel galley arrangements position countertops along opposing walls, establishing clear pathways while maintaining adequate preparation zones. This layout proves especially effective in elongated spaces and service-oriented residential units.
- Corner installations capitalize on previously unused angular areas, integrating storage and appliances within naturally defined boundaries. Hotels and secondary living spaces frequently employ this approach for its space-efficient characteristics.
- Retractable designs incorporate concealment mechanisms that preserve visual continuity within multi-purpose environments. It is common for such systems to be installed in high-end residential and commercial construction projects.
These installations are used in various property types, including compact residential units, hospitality accommodations, offices and income-generating rental properties, delivering functional cooking capabilities within economically viable parameters and spatial constraints.
Advantages and Disadvantages of a Kitchenette
When thinking about adding a kitchenette to your house or rental property, you have to consider the functional pros and cons you may face.
Advantages
- Space Savvy: Great for smaller apartments, studio units, and guest suites where space is limited.
- Cost: In the case of renovations, it is generally less costly to purchase and build than a full-size kitchen.
- Low Maintenance: Fewer appliances and surfaces mean less cleaning and maintenance to be done.
- Light use: Great for simple cooking needs, snacks, and reheating before consumption.
- Design flexibility: Can be incorporated in many places such as basements, offices, hotel suites, etc.
Disadvantages
- Limited Cooking: Cannot be used for heavy cooking or multiple large meal preparation.
- Less Storage: Less cabinets and counter space feels severely limited if your intended use includes a family.
- Fewer Appliances: Kitchenette models may not have an oven, dishwasher, or full-sized refrigerator.
- Possible Ventilation: In smaller spaces, you may need more ventilation to avoid accumulation of odours and gases.
Carefully look into these pros and cons before deciding if a kitchenette works for your space and lifestyle.
Construction Considerations
Building a functional kitchenette involves multiple technical aspects that directly impact the safety, usability, and longevity of the installation.
- Dimensional Planning: Accurate measurement determines the ideal sizes required to ensure comfortable navigation, functionality and usability.
- Water Infrastructure: Supply connections and waste removal systems demand professional-grade components to prevent structural damage from leaks or blockages. It is ideal to place sinks close to other water supply fixtures (such as wash basins and showers) in the house.
- Power Distribution: Electrical capacity must accommodate the simultaneous operation of different appliances. Professional installation ensures code compliance and operational safety.
- Air Management: Moisture and odour extraction requires mechanical ventilation systems. Enclosed areas need enhanced airflow solutions.
- Surface Materials: Cabinet construction and work surfaces should resist moisture penetration while tolerating thermal exposure. Material selection must also prioritise cleaning efficiency and low-maintenance needs.
- Risk Mitigation: Proper positioning of appliances is necessary to maintain safe distances from heat-sensitive materials. Fire-resistant barriers can protect adjacent surfaces from thermal damage.
- Workflow Optimization: Strategic arrangement facilitates efficient task completion within spatial constraints. Professional planning is required to ensure this.
With careful consideration of these factors, dependable performance throughout the kitchenette’s operational lifetime can be ensured.
Kitchenette Construction Process

Building a decent kitchenette means tackling the job methodically, especially when space is tight and every decision affects how well the finished product works.
Step-1 Measuring and Layout
Pull out your tape and measure every dimension. Note down existing water pipes, electrical boxes, and any ventilation that’s already there. Your layout choice depends on what kind of space you’ve got. For example, straight along one wall works for narrow spots, L-shapes use corners efficiently, and galley styles work between opposing walls.
Step-2 Design Work
Sketch detailed plans that show cabinet dimensions, appliance locations, and storage solutions. Pick materials that won’t warp when they get wet and are simple to wipe down after cooking.
Step-3 Infrastructure
Run new plumbing lines for different kitchen sink designs and potential dishwashers. Install electrical circuits, outlets, and switches to handle appliance loads plus adequate lighting. Compliance to local and national building codes is vital here.
Step-4 Building Phase
Install base cabinets, then wall units, ensuring everything fits well and securely. Mount countertops with proper sealing to prevent water infiltration below.
Step-5 Equipment Installation
Position appliances with manufacturer-recommended clearances for ventilation and safe operation.
Step-6 Plumbing Connections
Mount sinks, connect faucets, and test drainage systems thoroughly for proper function and leak prevention.
Step-7 Ventilation Setup
Cooking odours and moisture can be effectively managed by installing exhaust systems.
Step-8 Final Details
Complete surface treatments, install hardware and verify that all systems are operating correctly.
This systematic approach delivers functional results that handle daily use effectively. However, it is advisable to employ professionals for kitchenette construction and installation.
Conclusion
Remember to think about your space availability, cooking habits and lifestyle when choosing between a kitchen or a kitchenette. Each serves a different purpose and has its advantages and disadvantages. For expert advice and smooth construction support, contact Brick & Bolt today. Let’s create your dream kitchen or kitchenette together!

