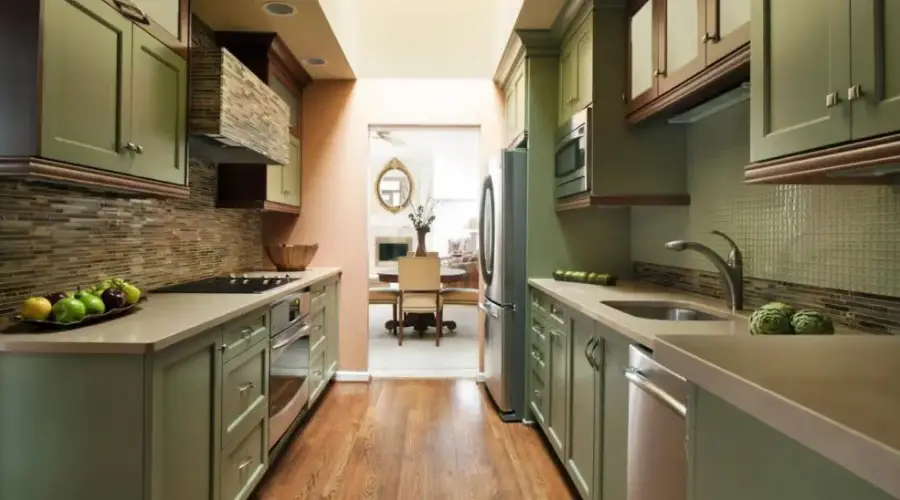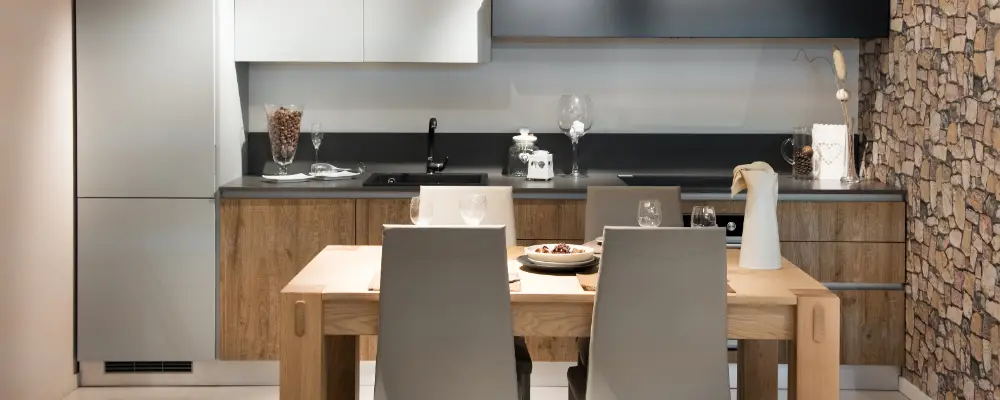A compact kitchen is a thoughtfully designed culinary space that maximizes a small footprint for convenience as well as form. Compact kitchens may be situated in urban apartments, tiny houses, and minimalist homes, but no matter the scenario, a compact kitchen must successfully balance circulation, ergonomics, storage, and functionality. In this article, we will discuss types of design, fundamental architectural elements, ergonomic and technical considerations, relevant style trends (2025), and practical recommendations for improving efficiency. All of the strategies discussed are backed by spatial science, user-centred design principles, and supported by practical evidence to help the performance of compact spaces reach par with their more sizable cousins.
What Defines a Compact Kitchen?
A compact kitchen is a space-efficient and ergonomically optimized kitchen design that delivers full functionality, cooking, cleaning, and storage, within a limited footprint. It is especially suited for urban apartments, studio flats, tiny homes, office pantries, and rental units, where space is a premium but kitchen utility is essential.
Several defining characteristics include:
Space: Generally 50 to 120 square feet in size; but efficiency depends on design and ergonomic not just size.
Zone-wise Cooking: Zoning for cooking, prepping, cleaning and storage is a must, which can be easily done by smart kitchen layouts like galley, L-shape.
Integrated Systems: In compact kitchens, integrated appliances, hidden storage areas, and multi-functional fixtures work together to hide visual mess and make the most of space.
Reach and Circulation Win Over Volume: Compact kitchens must emphasize reachability, circulation paths and access to appliances in the smallest area possible so every inch and every movement matters.
Essentially, compact kitchens are the epitome of form and function; they deliver solutions to the needs of modern living in terms of ease of use and efficiency whilst a compact footprint still allows full cookery performance.
Suitable Layouts for Compact Kitchen Designs
- Galley Kitchen
Two parallel walls feature counters, cabinetry, and appliances, creating a narrow, corridor-like space. This layout is highly efficient as it minimizes movement between key zones, cooking, cleaning, and storage, thereby supporting the principles of the kitchen work triangle. It is especially suitable for compact or narrow kitchens where space is limited but functionality is a priority.

- L‑Shaped Kitchen
An L-shaped kitchen features two perpendicular countertop runs forming an “L” configuration, usually anchored by a corner junction. This layout is especially effective for compact spaces due to its flexible zoning and open-ended design, making it ideal for apartments or open-plan areas. An L-shaped kitchen is also considered in open kitchen designs for small houses, making it an ideal design.
- Single‑Wall Kitchen
Appliances, sink, and storage are aligned along one wall. While the classical triangle cannot be formed, an efficient linear workflow is achievable with proper positioning and counter segmentation.
- U‑Shaped Kitchen
The U-shaped kitchen layout surrounds the user on three connected sides, creating a highly functional and enclosed workspace. It offers maximum storage and counter surface area within a compact footprint, making it suitable for small but busy kitchens that require high efficiency.
Key Elements of Compact Kitchen Designs
Work Triangle & Zones
Work triangle is the kitchen design principle that optimizes the spatial relationship between the sink, cooktop, and refrigerator. An efficient layout reduces unnecessary movement and enhances workflow. Triangles should be 4.5–7.9 m in total edge length, with each leg between ~1.2–2.7 m and free of through-traffic for uninterrupted workflow.
Vertical & Bespoke Storage
Wall-mounted shelves, pull-out carousels, corner magic units, drawer dividers, pegboards, risers, and larders extend storage vertically to exploit ceiling height, reducing floor footprint.
Lighting Strategy
Multi-layered lighting is a combination of recessed, pendant/chandelier, under-cabinet, and accent fixtures that will allow the user to work efficiently and define space in small areas.
Hardware & Cabinetry
Using soft-close hinges, special corner hardware, and other push-to-open systems will improve usability and safety, while providing a streamlined look.
Material Performance
Choosing low-maintenance durable surfaces with options such as recycled stone, porcelain, or textured quartz (watch durability vs. high maintenance natural stone) will provide beauty and function to a space meant for high use.
Hidden / Appliance‑Garage
Features retractable panels or tall cabinets concealing appliances, enabling compact kitchens to blend seamlessly into living areas while reducing visual clutter.
Factors to Consider When Designing a Compact Kitchen
- Workflow & Ergonomics
Counter heights should support a ~45° elbow angle—typically 85–95 cm—with adjustments for individual users. Sinks and appliances should minimize bending, reaching and twisting. - Spatial Clearances
Work aisles of 1.05–1.2 m (single-use) or 1.2–1.5 m (multi-user) prevent conflicts and improve comfort. - Building Codes & Safety
Smoke barriers, fire rating for surfaces adjacent to cooktops and ventilation requirement must all be constructed into the building.
- Budgeting & Lifecycle Costs
The upfront costs of ergonomic fittings and longer-life materials requires us to weigh against lifecycle maintenance (e.g., stone vs resilient porcelain maintenance).
- User Needs & Accessibility
Custom solutions to accommodate mobility limits, e.g., height-adjustable counters, pull down shelves, toe-kick drawers, also promote inclusivity.
Popular Compact Kitchen Design Trends in 2025
Hidden & Quiet‑Luxury Kitchens
Minimalist cabinetry flush with walls, plinthless islands, retractable panels, and appliance garages grant compact kitchens a serene, integrated aesthetic—popularized by Copenhagen’s bespoke craftsmanship and Gaggenau’s concealed induction cooktops.
Sustainable & Natural Materials
Earth‑sourced materials such as oak, ash, reclaimed wood, bamboo, stone, recycled glass countertops, and eco‑friendly porcelain surfaces are foundational to current designs.
Smarter Storage & Tech Integration
Compact kitchens now incorporate motorized cabinet interiors, integrated energy‑efficient appliances, Wi‑Fi‑enabled refrigerators, sensor‑reheat microwaves, and smart ovens to maximize automated convenience.
Large‑Format Tiles & Extended Backsplashes
Floor and backsplash treatments using large-format tiles or stone “countersplashes” visually unify space, limit grout lines, and enhance perceived scale.
Warm Wood Tones & Color Drenching
Brown and medium-dark wood finishes add warmth; full-area monochromatic color schemes (“drenching”) in pastels or moody shades create atmospheric unity.
Butler’s Pantries / Sculleries
Even in compact schemes, discrete secondary prep zones or pantry lockers empower clutter-free main zones and support compact workflow.
Statement Lighting
Flush mounts, bold pendants, and layered dimmable lighting serve both functional and focal roles—balancing space and personality.
Tips for Maximizing Efficiency in Compact Kitchens
- Use Vertical Height: Wall-to-wall shelving, floor-to-ceiling cabinetry and full height storage means you are using little to no floor and maximizing vertical space while incorporating storage solutions into your home design.
- Integrate Pull-Out & Corner Units: A carousel, magic corner, larder or peg compatible drawers, allow your tight spaces to be more functional and to make it easier to access these spaces using kitchen planning activities.
- Multi-Function: Use drop-leaf counters, benches with storage, and kitchen islands that can be used as prep space, eating space and workspace.
- Light Zoning: Use under-counter task lighting, options for adjustable ceiling fixtures, and accent lamps to identify different functions and reduce shadows.
- Use Compact Appliances: Select built-in ovens, induction hobs, drawer dishwashers, and fridge-freezer combinations suited for the compact home.
- Handle-Less Cabinetry: Use push-to-open options to eliminate the need for protruding hardware leaving behind a seamless look.
- Colour & Reflection: Light finishes and large tiles can work to magnify natural light; while dark finishes can work if balanced with reflective surfaces.
- Conceal & Declutter: Create appliance garage’s, and panels that slide back, so wherever possible, you’ll conserve clean lines and capacity on your counter tops.
Conclusion
Designing compact kitchens means carefully bringing together ergonomic engineering, space optimization, material functionality, and design trends. Choosing the right configuration, gaining user access and clearance, vertical or hidden storage, also following Vastu Tips for Kitchen and keeping on top of the trends in 2025—quiet-luxury minimalism, sustainability, smart technology, and color-anchored connectivity—compact kitchens which maybe even have small surfaces as countertops, can perform like full-size kitchens. Informed and well-supported design decisions limit ongoing maintenance; ease user functions, allowing compact kitchens to become more than a zone of utility, but a curated, livable space.
FAQ
Galley or U-shaped layouts maintain an efficient work triangle ideally within 1.2–2.7 m per leg and 4.5–7.9 m total length.
Open shelving improves visual spaciousness but accumulates dust and grime; glass cabinets offer a cleaner alternative in compact layouts.
Layered lighting—task, ambient, and accent—augments visibility, defines zones, and compensates for limited natural light.
Countertops are generally 85–95 cm high to support a ~45° elbow position; variable-height zones may aid comfort for diverse users.

