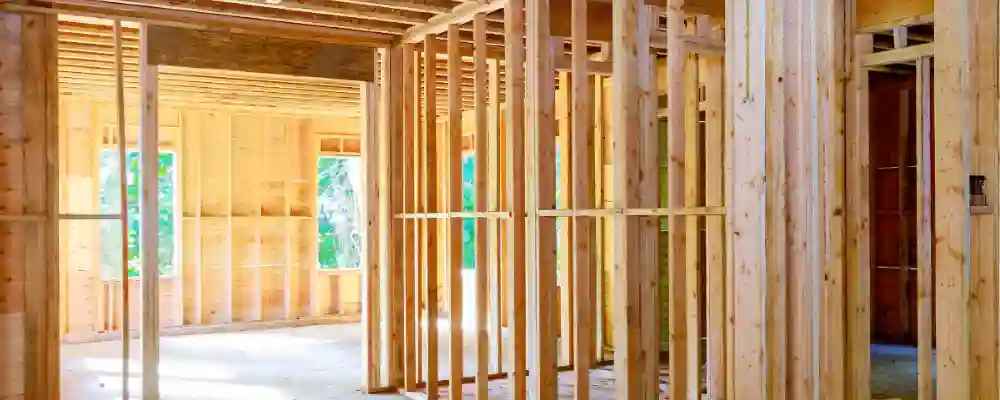For centuries, wooden frame structures have contributed greatly towards residential and light commercial construction. These constructions hold so many possibilities for flexibility, economy, and sustainability. Today, the wooden frame structures are the most sought-after by builders and architects across the world.
Eager to know wooden frame structures in detail? We got you covered— This blog is going to take you through the wooden frame structures’ fundamentals, components, methods of construction, advantages, and much more.
What is Wooden Frame Structure Construction?
Wooden Frame Structure Construction refers to a construction method carried out mainly with wood as the primary structural material. This system gives the skeleton of a building that supports the walls, floors, and roof. The particular method is popular in construction due to the economic advantages, ease of assembly, and amenability to several architectural styles.
In principle, the procedure involves erecting a frame of vertical studs and horizontal beams, which are subsequently covered with sheathing and cladding to form the building envelope.
Components of Wood Frame Construction
Sheathing and Cladding
Sheathing serves as a layer of boards or panels for stud, joist, and rafter support. Sheathing adds strength to the frame and acts as the base for external cladding. Plywood and oriented strand board (OSB) are traditional sheathing materials. While cladding is the exterior layer, it can refer to wood siding, brick veneer, vinyl, and other materials that could resist weather. Together, they provide thermal insulation, structural integrity, and aesthetics of a building.
Structural Elements
Load paths in a wood frame structure are consciously planned. Vertical loads (from the roof and upper floors) and lateral forces (from wind or earthquakes) are transferred through the framework down to the foundation.
Major structural elements include:
- Load-bearing walls
- Cross bracing or rigid panels for lateral stability
- Anchoring systems that hold the frame down to the foundation
Design consideration of these elements makes sure the structure can withstand environmental forces.
Advantages of Wood Frame Construction
Economical
The cost of wood is comparatively cheaper than steel or concrete in terms of the cost of raw materials and labour. The prefabrication of components can also reduce site construction time.
Design Flexibility
From vernacular cabins to modernist slabs, wood has an adaptable character that allows it to conform to almost any will of an architect.
Thermal Efficiency
Wood is a natural insulator and helps maintain indoor temperatures, thereby conserving energy.
Convenience for Modifications
Wooden buildings are easily modified, extended, or remodelled. Walls can be moved, windows can be added, and entire areas can be reconfigured with minimal cost and effort.
Features of wooden structures
Nature’s Aesthetic
Wood imparts that invitational beauty-breathing warmth and organic out-the-much richer way of enhancing visible appeal in any building. Texture, grain, and its natural tones create a cosy atmosphere. Wood builds much in character, and imparts also timeless charm in a rustic cabin or sleek modern homes.
Lightweight but Strong
Colloquial wood is relatively lighter than either steel or concrete. This incredible load-bearing strength makes it equally impressive, making it easy to handle in construction, while also being strong enough to support structures, which is particularly important in soft-soil areas or where a lighter foundation is needed.
Easier to Work
Wood is one of the most builder-friendly materials. It can be easily cut, nailed, screwed, and shaped with no specialized tooling, leaving you with faster construction, fewer delays, and easier changes down the road-great for tailoring or renovating.
Prefabrication Friendly
Wood elements can be prefabricated in a factory-like environment and assembled on site. It makes the construction more precise, much possible waste is reduced, and hence the time it saves in construction. This is taken advantage of especially in modular building or in large residential projects.
Fire Resistance (Treated Wood)
Modern timber structures completely incorporate fire retardant treatments, which will make wood less hazardous to fire.
Methods of Wood Frame Construction
Platform Frame Construction
Platform framing is the most commonly used method today, especially for residential buildings. Each floor is created as a separate platform, and walls are constructed on top of the platform below. This method simplifies construction since it is stable and reduces fire from one floor to another. Constructing multi-story residential homes and buildings is also cost-effective, safe, and easy to build.
Balloon Frame Construction
Balloon framing is an older construction technique which employs long, continuous stud lengths from the foundation to the roof. The intermediate floors are held between the studs. The solution solves the problem of an uninterrupted vertical space, however, it requires longer lumber pieces and presents a greater fire risk because of continuous wall cavities, making it very rare in the present scenario, but it can also be an advantage for a specific requirement of architecture.
Plank and Beam Frame Construction
Plank and beam framing does not count vertical studs, relying on heavy horizontal beams to carry planks. This allows large open areas and high ceilings, making it suitable for designs that need to address space use. The primary point of the appeal of this method is the aesthetic element of exposed wood beams, which in turn most often features in rustic or modern homes.
Truss-Framed Construction
Truss framing relies on pre-engineered triangular trusses that carry weight, be it for the roof or the floor. These trusses carry weights uniformly, thus allowing a large open span without interior load-bearing walls. Truss-framed construction is very efficient, as the trusses are prefabricated off-site and quickly installed. It is commonly used in the construction of both residential and commercial buildings, strong, speedy, and flexible in design.
Conclusion
Wooden frame structures remain one of the most versatile methods of construction, as well as being economical and ecologically sustainable. From platform framing to truss framing, there are several different frame types that builders can incorporate into wooden frames to serve the diversity of architectural and functional needs. Whether it is a warm little home or a light commercial building, wooden frame construction brings advantages in its beauty and strength, backed by centuries of practice.

