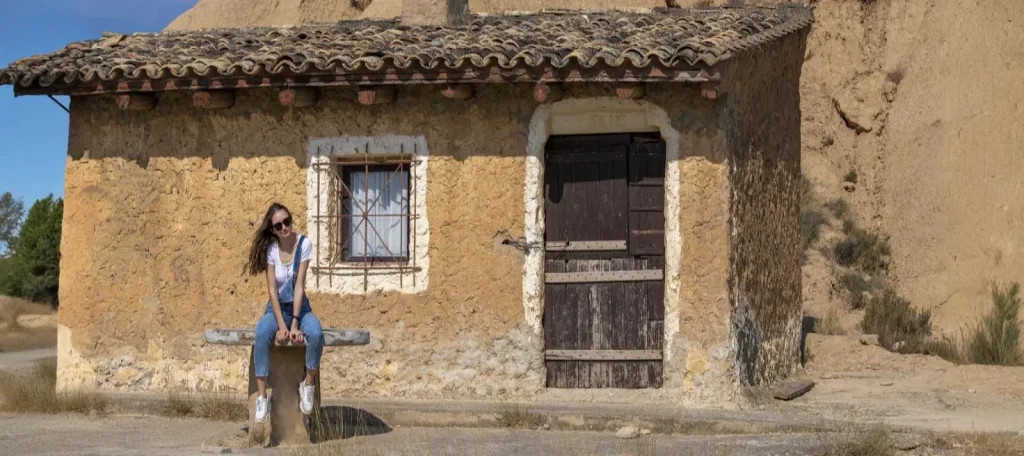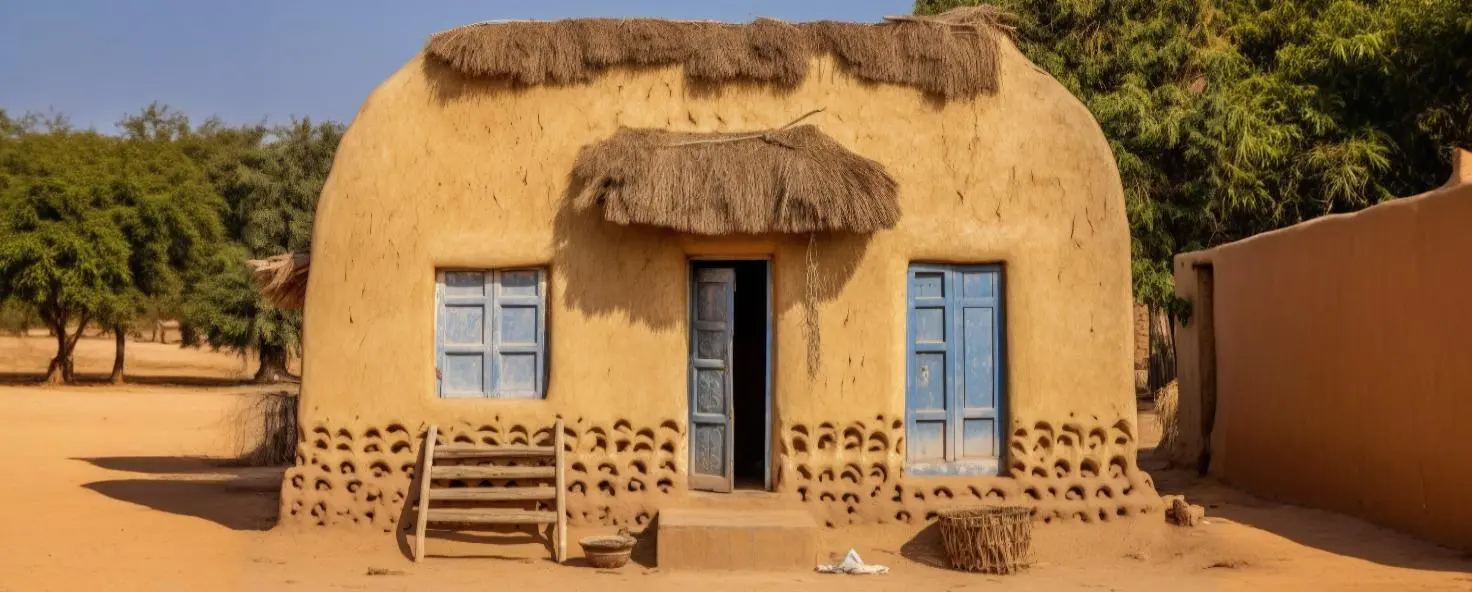Before the advent of technology and the invention of synthetic materials, architecture typically relied on natural materials and methods for construction. These materials were thus intrinsically eco-friendly and capable of enduring local weather conditions. One of the sustainable construction methods developed historically is cob construction, which is becoming popular in modern architecture as well. Keep reading to learn the cob meaning, components of cob construction material, guidelines for designing a cob house and how cob homes are built.
What is Cob?
Cob is a construction material made of natural elements like clay, sand and straw. Cob construction is believed to have originated more than 4000 years ago, when its simple building technique made it a popular material across many parts of Africa, Europe, Asia, Australia and America. A cob bungalow or house is known to offer several benefits compared to houses made of conventional materials like brick and concrete, making the construction technique prominent even today.
Cob Material Composition
Cob construction material commonly consists of the following elements:
- Soil: Soil with a clay content of around 15-25% is ideal for cob construction and provides the adequate stickiness required for binding all the elements together. A higher clay content can cause shrinkage and cracks in cob walls.
- Sand/ Aggregate: Coarse, hard and sharp sand (such as sand formed by finely crushed rocks, glacial sand or river sand) with differently sized particles is best suited for a cob mix. Sand forms around 80% of the total composition of cob and helps prevent cracking in cob structures.
- Straw: Acting as a natural reinforcement, straw provides shear and tensile strength to the cob material and also acts as a fiber that binds different cob portions into a monolithic structure. Although wheat straw is most commonly used, oat and rye straw can also be used as alternatives.
Cob Material Construction
The process of cob construction typically follows the below steps:
- Soil Selection and Testing: The soil and sand selected for a cob mix are cleaned by removing organic matter and other large particles. These are then tested for various attributes like strength, plasticity, shrinkage and stickiness. It is advisable to involve a structural engineer or other qualified professionals during this process.
- Mixing: Sand and soil are mixed with water (and other additives, if any) either manually (by the tarp method or by using a backhoe in dug pits) or mechanically (with mortar mixers or tractors). The tarp method—which involves covering the ingredients in a tarp sheet and then manually stomping on it—is commonly used.
- Placing and Compressing: The mixed cob is placed as lumps by hand on the prepared foundation. Each lump is kneaded by hand to bond with adjacent lumps and stomped upon by feet, forming a monolithic wall structure. Any material that oozes out of the required wall thickness can be trimmed and reapplied. Sometimes, shuttering materials are also used to ensure that the cob mix attains accurate shapes and gets adequately compressed. The walls are then left to dry and gain strength for a couple of weeks.
Guidelines for Cob Construction
There are no specific Indian guidelines for cob construction. However, the Cob Research Institute (CRI) has formulated guidelines in an appendix of the International Residential Code (2021), which serve as guiding points for cob construction across the world. Some of the important guidelines mentioned in this appendix are:
- Vapour retarders must be applied/ installed between the foundation and cob walls.
- Cob walls exposed to the exteriors must be finished or clad to prevent erosion.
- Roof loads must not be added to walls until the walls are sufficiently dry and strong enough to resist compression.
- Cob walls cannot be used for the construction of structures with more than one floor and height more than 20 feet.
- Any openings in cob walls must not have widths more than 6ft and the sill height must not exceed 6ft from the foundation top.
- All horizontal surfaces of cob elements that are exposed to weather must be topped with water-resistant barriers.
Benefits of Cob Construction

- Sustainability: Cob is made entirely of natural materials that are typically obtained locally or from the building site itself. Carbon emissions are greatly decreased by the low-energy manufacturing process and the elimination of material transportation needs, thus promoting sustainable building practices.
- Design Flexibility: With the ability to be shaped into freeflowing curves and organic shapes as required, cob material construction offers extreme design flexibility and high aesthetic quality.
- Energy Efficient: Cob walls can store heat during the day and release it at night. This helps maintain cool indoor temperatures during the day and warmer conditions at night, keeping spaces thermally comfortable and reducing the reliance on mechanical ventilation systems.
- Cost-Effective: With the use of local materials, transportation and manufacturing costs are zero or minimised. Only semi-skilled labour is required for cob construction, thus further lowering the overall project cost.
- Fire Resistance: The cob material is extremely fire-resistant, with many studies indicating that it has a fire rating of 2-4 hours.
- Durability: With the right finishes and treatment, cob houses can last for hundreds of years with minimal maintenance and repair requirements.
Limitations of Building With Cob
Cob material has a few disadvantages that limit its usage in construction:
- Wall Thickness: Unlike RCC walls or brick walls (which are 4-9 inches thick), cob walls generally have thicknesses ranging between 12-30 inches. This significantly reduces the amount of usable space in buildings.
- Weather Resistance: Cob walls are vulnerable to damage under prolonged exposure to excess moisture. In coastal areas, where the salt content in air is high, they are especially susceptible to rot, which can decrease the structural strength.
- Construction Time: Heavily dependent on manual labour, cob construction (including both the building and drying times) is extremely time-consuming.
Building Cob Houses
Despite the few limitations, cob construction is an effective way of constructing walls that are long-lasting, aesthetic and eco-friendly. With expert guidance and execution, cob houses today can help reduce carbon emissions and be energy efficient. Brick & Bolt, a leading construction company in India, strives to use such materials in its projects and advance the global cause of eco-friendly building practice. To explore more such sustainable techniques in the construction of your dream home, reach out to Brick & Bolt today!

