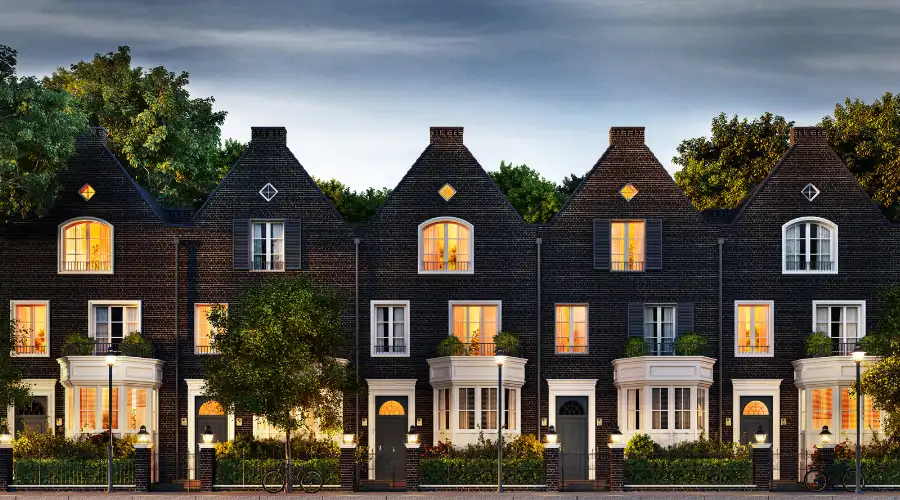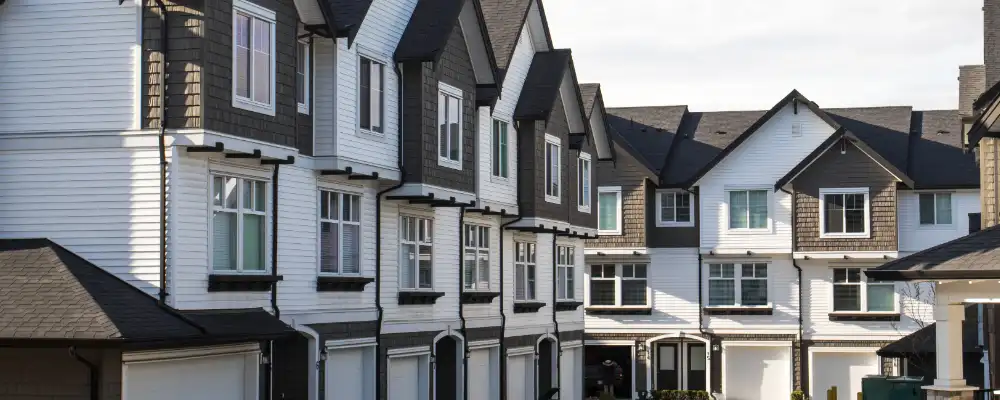Townhouses first appeared in Europe in the 17th century as urban homes for wealthy families. They were able to maintain a place to live in the city while owning larger properties in the countryside because of these homes.
As cities grew increasingly crowded, townhouses allowed more homes to be placed in fewer areas. This smart home design eventually made its way from Europe to other continents. Cities like New York, London, and Paris were renowned for their long rows of graceful townhouses during the early centuries.
Townhouses are still changing today. For those who prefer the seclusion of a house with a small yard but do not want the extensive maintenance of a large property, they provide an excellent compromise. A townhouse seems like the ideal compromise for a lot of urban buyers.
What is a Townhouse?
A townhouse is a kind of dwelling that is constructed next to other houses of a similar design. Despite having a separate entrance, these residences share one or two walls with their neighbours. Some also have a small backyard or front porch. The owner usually owns both the house and the land it stands on.
Townhouses give people the privacy of a single home without the high cost or heavy maintenance. They are frequently found in suburban areas and cities. Townhouses offer an affordable and easy choice for new buyers, young couples, and small families.
Why Choose a Townhouse?

- They usually cost less than standalone houses, so they’re a great option for people buying a home for the first time.
- Require less maintenance because of the small outside spaces and shared walls.
- Certain communities reduce homeowner duties by offering services like landscaping.
- By providing common areas and HOA-managed facilities, you may foster a feeling of community.
- Designed with multi-level layouts to efficiently utilize the limited amount of land.
- Frequently found in suburban or urban settings, providing a decent mix of convenience and seclusion.
- Provide a modest patio or yard as well as a private entrance.
- Provide land and house ownership, in contrast to many condos.
- Ideal for professionals seeking space-efficient living, young families, and couples.
- They are a well-liked option for urban dwellings since they offer comfort, value, and community.
The Design and Architecture of Townhouses
- Townhouses are constructed to maximize space and efficiency.
- They are usually constructed in rows and have side walls shared with adjacent units, thereby saving land in highly populated areas.
- A multi-level design usually consists of living areas on the lower floors, bedrooms on the upper floors, and sometimes extra space in the form of an attic or basement.
- Modern architecture with large windows and straight lines contrasts with traditional brick fronts.
- Each townhouse has its own front door, adding a personal touch even if they share walls. Private areas for rest can be found outside, such as patios or tiny gardens.
- Modern needs are accommodated by open floor patterns and space-efficient designs that make the most of available space.
Townhouse Construction Process
1. Planning and Approvals
A team assesses the land to determine the quality of the soil, the direction of water flow, and the site’s accessibility. Then, the architect creates the house floor plans, designs the home, and establishes the budget. Before construction begins, the builder obtains all necessary permits, ensuring the house complies with local regulations.
2. Site Preparation
Workers clean the land and make it flat to prepare it for construction. They install utility lines and dig trenches for water pipes and wires. Sometimes, they set up temporary structures, such as scaffolding or small cabins, to support the workers. This stage ensures the land is fully prepared and safe for construction to begin.
3. Foundation Work
Once the site is ready, the foundation is laid. Depending on the soil and building plan, this could involve precast concrete footings, slab-on-grade, or a basement structure. Reinforcement bars or rebars are placed, and concrete is poured to create a stable base. This stage is crucial, as the entire building rests on this foundation.
4. Framing and Roofing
At this point, the main structure of the house starts to take shape. Workers build the walls, floors, stairs, and frames for windows and doors. Then, they add the roof structure and cover it to keep out rain and sun. This gives the house its first real form.
5. Installing Systems
At this stage, the essential internal systems are installed to make the house functional. This includes electrical wiring, plumbing lines, and heating or cooling systems like HVAC Systems. These components are carefully routed through the walls, floors, and ceilings. Before the walls are sealed, inspections are carried out by qualified professionals to ensure that all systems meet safety standards and building codes.
6. Interior and Exterior Finishes
The house starts looking complete. Construction includes putting up drywall, adding insulation, and installing floors. Outside, they paint and add siding. Inside, kitchens and bathrooms get sinks, cabinets, and tiles. Finally, they fix doors and windows and finish the walls with paint or wallpaper.
7. Final inspections and handover
The finished townhouse is inspected for safety and compliance with the code. Once everything is approved, the home is ready to move in. Any minor defects identified are fixed under a procedure known as “snagging” or punch listing. Final cleaning, handover of keys, and occupation by homeowners at their convenience follow.
Pros of Buying a Townhouse
Several benefits of buying a townhouse are as follows,
- Cost-Effective: Typically cheaper than houses with independent dwellings.
- Low Maintenance: Smaller yards and shared walls decrease maintenance responsibilities.
- Community Amenities: Use of shared facilities such as pools or gyms.
- Urban Living: Great for city living for those who want homeownership.
Cons of Buying a Townhouse
Limitations of buying a townhouse are described here,
- Limited Privacy: Shared walls can result in noise from neighbours.
- HOA Restrictions: Homeowner associations can put rules on property changes.
- Resale Value: May appreciate more slowly than detached houses.
- Space Constraints: Smaller outdoor space as compared to freestanding houses.
Townhouse vs. Condo
The below will provide you with all the differences between a townhouse and a condo:
| S.no | Feature | Townhouse | Condo |
| 1. | Ownership | Owns interior, exterior, and land | Owns interior only |
| 2. | Maintenance | The homeowner takes care of the outside and the yard. | HOA handles exterior and common areas |
| 3. | HOA Fees | Typically lower | Generally higher |
| 4. | Privacy | More privacy with separate entrances | Less privacy due to shared hallways |
| 5. | Outdoor Space | Often includes a private yard or patio | Limited or shared outdoor areas |
| 6. | Structure | Multi-level, shares side walls | Single or multi-level, shares walls, floors |
| 7. | Customization | More freedom to modify the exterior | Restrictions on exterior modifications |
Conclusion
Townhouses strike the perfect balance for most homebuyers now. They are cheaper than standalone houses but provide greater privacy and room than apartments. Their intelligent design makes them ideal for urban living, where land is expensive. Our experts understand the nuances of building townhouses, right from the planning stages to the final touches. We construct durable homes that stand the test of time, with a focus on every detail. Call Brick & Bolt today for an appointment and let us assist in making your townhouse dreams a reality!

