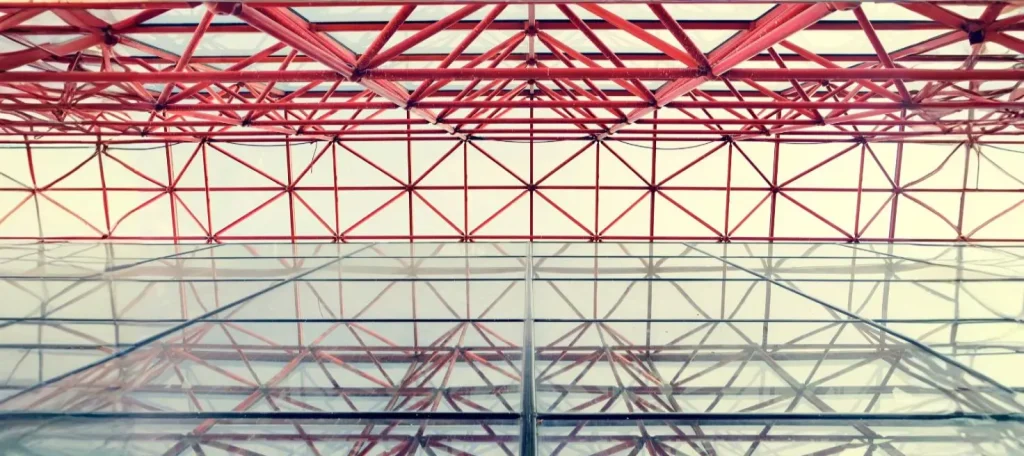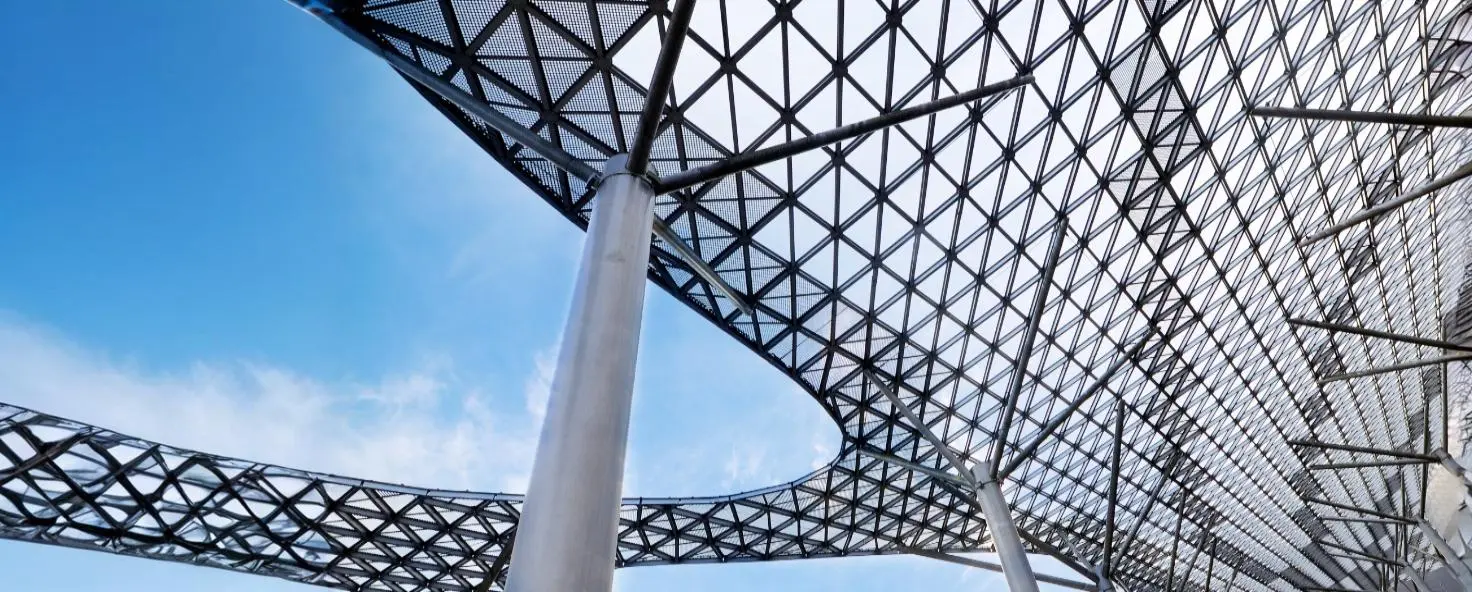Advancements in modern construction and technology have guided the development of innovative roofing structures that are lightweight and can have very large spans without intermediate columns. One such structure is a space frame, which has revolutionised the field of parametric design and led to the creation of bold, flowing roofing forms in architecture. Read on to learn all about the space frame structure, its design, components, types, benefits and applications in construction.
What is a Space Frame?
A space frame is a two or three dimensional rigid structure generally used to make roofs. It is composed of a series of interlocking elements joined together to form multiple triangles, which in turn form the roofing surface. Believed to have been developed separately by Alexander Graham Bell (in 1900) and American architect Buckminster Fuller in the 1950s, space frames have since transformed the way large-scale structures are built. Space frame structure examples include many prominent commercial buildings across the world, especially airports and stadiums, which have extensively used these structures as ideal roofing options.
Design of Space Frame Structures
Components of a Space Frame Truss
- Linear Members: These are hollow rectangular, square or circular elements typically made of metals like mild steel, aluminium or structural steel.
- Joints/ Connectors: These connect different linear members together to form triangular lattice structures. The linear members are generally joined by welding, bolting or threading into holes. One of the most commonly used node joints is a Mero connector, which has flat facets and tapped holes on a steel sphere.
Structural Functioning of a Space Frame
A space frame relies on the inherent rigidity of triangles to provide its extensively high strength. The longer linear members resist tensile forces, while the shorter members can resist compressive forces, thus enabling the structure to have high tensile and compressive strength.
Types of Space Frames
Based on the number of layers, space frames can be of the following types:
- Single Layered Space Frame: This frame consists of triangular elements arranged along a single surface layer. Although lower in strength than the other types, this type can be used to create more freeflowing forms.
- Double Layered Space Frame: Two parallel layers—separated by a minimum distance of 6 inches—of triangular units joined together by diagonal elements at multiple locations form this framework.

- Triple Layered Space Frame: Three layers linked by diagonal members form this framework. Although the space frame detail may vary in each layer (consisting of differently sized and angled elements), this type is typically used only for flat roofs and cannot form organic shapes.
A steel space frame can also have more than three layers, but this can be more expensive to build and also offer lower flexibility in design.
How is a Space Frame Structure Erected?
Since space frames are generally erected at large heights, they require skilled labour and installation methods. The different methods that can be used for erection are:
Scaffolding Method
In this method, a scaffolding is erected below the entire area of the space frame roof. Individual elements are transported from the manufacturing location and fabricated at their actual location on the roof by labourers standing on the scaffold. Although transportation costs are reduced, this method requires very skilled labour and may also increase installation time.
Block Assembly Method
On its plan, the space frame is separated into multiple blocks or strips. These units are individually assembled on the ground level and then lifted and fixed into their final position with the aid of temporary supports. Therefore, the amount of work done at higher levels is reduced. This technique works well for forms where the structural behaviour won’t change significantly after splitting into different units. The available lifting capacity determines each unit’s size.
Lift-up Method
This method involves a completely pre-assembled space frame structure (the assembly generally happens on the site itself, although factory-assembly is also done sometimes). The entire framework is then hoisted up to its actual location with the help of equipment like cranes. Despite requiring more machine power, this method can save installation time and money.
Benefits of a Structural Space Frame
A space frame roof offers several benefits over conventional roofing systems, some of which are:
- Strength and Stiffness: The intrinsic rigidity provided by triangular forms makes space frame structures extremely strong in resisting tensile and compressive forces, as well as dynamic loads like wind and vibrations during earthquakes. Even with organic shapes and curves, they have extreme stiffness.
- Long Span: There is no general limit on the span of space frame roofs. With carefully analysed structural design, these forms can have extremely large spans along both the directions without any intermediate supports.
- Lightweight: Generally composed of only lightweight metal elements and topped by roofing sheets, space frame buildings have reduced structural loads. This decreases construction costs as the foundation depth and size are also lowered consequentially.
- Versatility: Although consisting of linear elements, a space frame can take on diverse organic forms and curves like hyperboloids, paraboloids, barrel vaults and spheres, allowing enhanced freedom and potential in design. It can also be supported on columns of different materials like RCC (Reinforced Cement Concrete) and steel.
- Mass Production: All the components of space frames are typically of standard sizes and can be mass manufactured. By sharing a physical or virtual space frame model, designers can obtain all the individual elements through factories and customise their assembly to create unique 3D forms.
Applications of a Space Frame
Some of the common applications of space frame structures are:
- Commercial Buildings: The extremely large span capacity without intermediate supports and quick installation times (leading to increased renting times and profits) is useful in creating roofs for airports, sports stadiums, exhibition halls, auditoriums, malls, hospitals and religious structures.
- Industrial Buildings: The lightweight nature of space frames—leading to reduced structural weight and overall cost—is beneficial for constructing warehouses and factories.
- Temporary Structures: Space frames can be assembled and dismantled quickly and easily, making them ideal for constructing large temporary structures.
- Infrastructure: Toll booths, petrol pumps, signage boards and other infrastructural elements can benefit from the quick erection of space frame structures.
Having a Space Frame in Your Building
Designing and constructing space frame structures requires expert knowledge, combined with the capability of advanced technology for structural analysis and visualisation. Brick & Bolt, a tech-enabled construction company in India, has all the resources required to build such structures, including qualified architects, structural engineers, contractors, project managers and other construction professionals. Through collaboration with the leading manufacturers in the industry, the company guarantees quick construction and also assures premium project quality with 470+ quality checks. Get in touch with Brick & Bolt today for your home and commercial construction needs!

