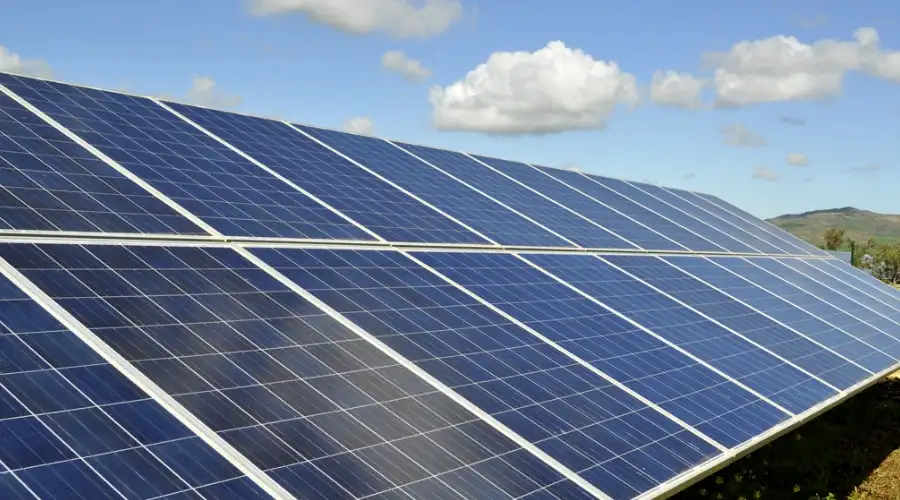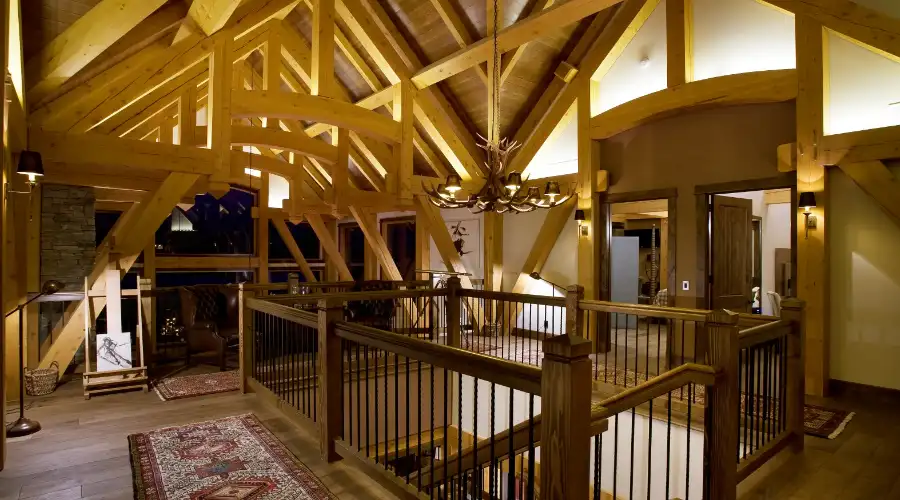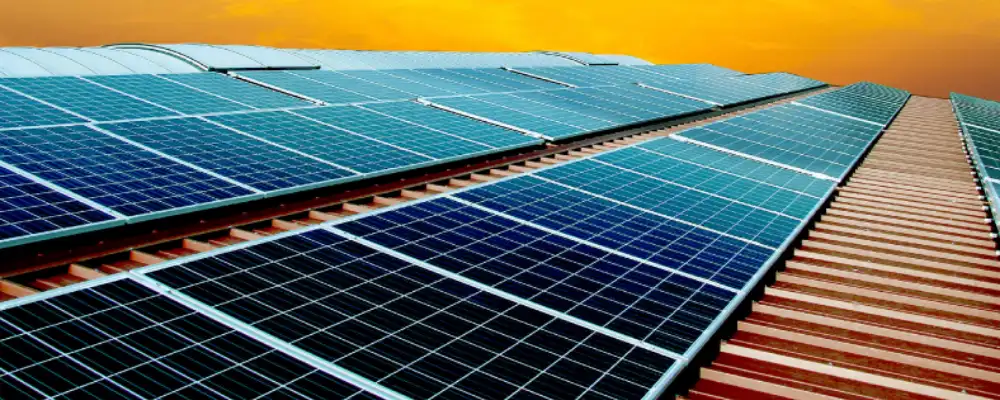Imagine warming your home in winter without a furnace or cooling it in summer without an air conditioner. Sounds impossible, right? Not if you’re applying the passive solar building methods. With the planet trending towards sustainability and energy conservation, passive solar design is the main thing for future buildings. This system employs sunlight, energy-efficient materials, and natural ventilation to maintain thermal comfort in your house all year round without using much electricity or machinery.
In this blog, we’ll guide you through the definition of passive solar buildings, their mechanisms, and why they are the smart option for energy-conscious residents and builders.
What is a Passive Solar Building?
Passive solar buildings are buildings that capture natural ways of collecting, storing, and delivering the sun’s energy for cooling, heating, and lighting without the operation of mechanical equipment. By the optimisation of orientation, material, and layout, these designs make use of sunlight and thermal mass to deliver year-round indoor comfort. The intent is to decrease or even discontinue the need for artificial cooling and heating, thereby making the building more environmentally friendly and efficient in energy consumption.
Mechanism of Passive Solar Building
Passive solar buildings operate on fundamental physics principles. The heat transfer happens through direct contact, air movement, and thermal energy waves. Using these principles, there are ways to achieve indoor comfort temperatures within buildings throughout the year.
Solar Energy Collection

Passive solar houses are constructed and oriented in a way that they can receive sunlight efficiently. South-facing windows (or north-facing in the northern hemisphere) allow for the highest solar gain during winter. These windows admit sunlight, which is trapped by interior building surfaces.
Thermal Mass
A building heated by the sun lets radiation from the sun through the glass and traps it in a dense substance, the thermal mass, that will release it later. This minimises the temperature change of the house. The building will be cooler at noon and warmer at sunset. Thermal mass is dense material such as mud, earth, and stone; it is the load-bearing wall, partition, and floor. There needs to be proper distribution of thermal throughout the building.
Keep the walls free of the transient material of posters and photographs. Thermal mass with insulation is a much superior way of heating a building than the simple direct gain principles.
Window Insulation
Glazing (glass and windows) is where most of the heat will escape from a passive solar dwelling. But you can minimise it by putting in double-glazed windows or by covering single-pane glass with an extra layer, a sheet of polyethene. Insulated drapes or thermal blankets over windows at night also prevent the heat from escaping.
Cooling
South-facing windows are great for heating your house during winter, but they will admit too much heat into your home in summer. The good thing is that this is easily addressed using some smart design decisions:
- Extended roof overhangs or shades help block the harsh summer sun but still let in the lower-angle winter sunlight to naturally heat your home.
- Opposite sides of windows and vents opening into the building provide cross-ventilation so that cool air comes in and hot air goes out.
- Deciduous trees planted on either side of your windows provide natural shade in summer with leaves and let sunlight come in winter.
These easy steps keep your home comfortable and cool with minimal dependence on air conditioning.
Construction Wooden Frame

Good quality wood must be utilised to provide strength and durability when constructing a wooden frame for a passive solar house. For instance, karu wood is sustainable. The size of the wood section must be 4 inches by 3 inches. The thinner wood can bend or become weak in the long term.
To support the glazing (glass) properly, a channel should be cut along the inner edge of the outer casing. Single glazing makes the groove approximately 1 inch deep and ½ inch thick. In double glazing (which is more insulating), the groove size is larger, some 1½ inches deep and ½ inch thick, so the extra layer is securely held in place. This meticulous care keeps your window frame strong, rigid, and power-saving.
Glazing
When glazing is fitted, measure carefully. Since glass will expand when heated, reduce the width and length by some 4 mm in anticipation of this movement. After proper sizing, fix the glazing onto the wooden frame with wooden battens. Seal small gaps between battens and glazing so they won’t allow air in. This is very important; it keeps air out or in, insulating the building and making it energy efficient.
Benefits of Passive Solar Building
Adequate lighting: The interior of the building should be illuminated with adequate light. This is due to the transmission of visible light wavelengths. It is made such that the removal of glare as well as over-lighting is guaranteed.
Ultraviolet energy is avoided: Ultraviolet light is dangerous. The passive solar building system is assisted by avoiding nearly 99.9% of the ultraviolet radiation energy. It would maintain the interior furnishings and decorative items and make them durable.
Cool and comfortable in summer: It keeps the inside cool in summer. This will decrease cooling energy costs naturally. It also provides a low solar heat gain value.
Elements Considered for Passive Solar Building Construction
Passive solar design requires the effective integration of five different elements of design:
- Aperture: Glass fragment that separates the inner and outer sides of the building through which the light is transmitted.
- Absorber: The surface of an element in the interior of a building that absorbs sunlight. The surface is placed in direct line with the sun’s rays.
- Thermal Mass: The substance behind the absorber surface on which the sunlight generates heat is stored.
- Distribution: A system is employed to distribute stored solar heat throughout the building.
- Control: The systems employed to regulate the quantity of sunlight permitted into the building and the exit of excess hot air from the building.
Passive Solar Building Design
Passive solar building design employs the sun’s light to warm and cool your house naturally without relying too much on mechanical systems. The three most apparent methods are direct gain, indirect gain, and isolated gain.
Direct Gain
Direct gain is the easiest way. The sunlight enters through the south windows and warms up the floors and walls inside, which retain heat and give it out at night. For maximum efficiency, thermal mass materials such as concrete and water tanks can be used. Clean windows and insulated curtains also retain heat.
Indirect Gain
Indirect gain includes storing heat in a building in addition to the dwelling space, like Trombe walls. Trombe walls absorb solar radiation throughout the day and slowly release the accumulated heat into the living space at night via thermal conduction. If the system is not sealed, this will let heat escape at night.
Isolated Gain
An isolated gain accumulates solar heat in a separate space, such as a sunroom, and transfers it by air or water by natural or forced circulation. Examples such as thermosiphon systems, Barra systems, and double-envelope houses come under this category.
These intelligent, inexpensive methods lower energy costs and environmental impact, making homes more sustainable and comfortable throughout the year.
Conclusion
Passive solar buildings are an efficient, eco-friendly solution for contemporary living. With natural forces like sunlight, thermal mass, and strategic ventilation, you can enjoy comfort throughout the year and lower energy bills and environmental impact significantly. These systems are not only economical but also future-proof, in harmony with the global shift toward green living. Whether constructing new or renovating, embracing passive solar design is a worthwhile contribution to a cleaner, more energy-efficient world. Make your next home a passive one!

