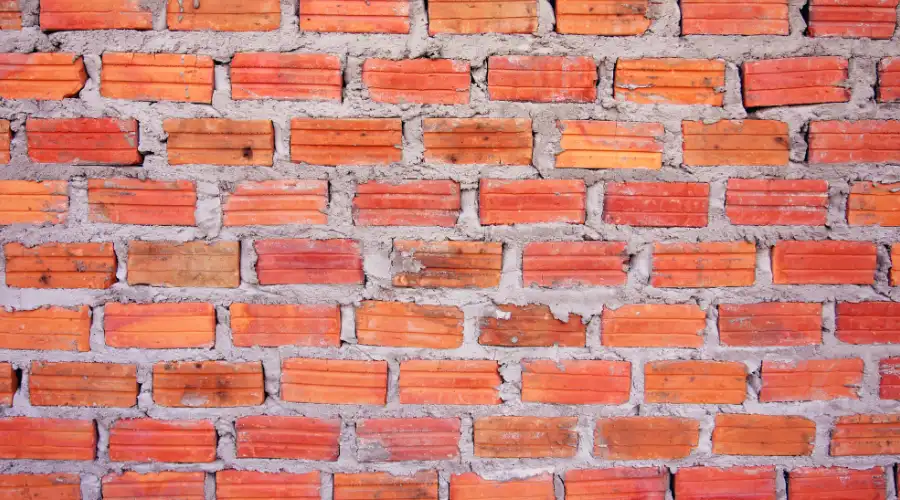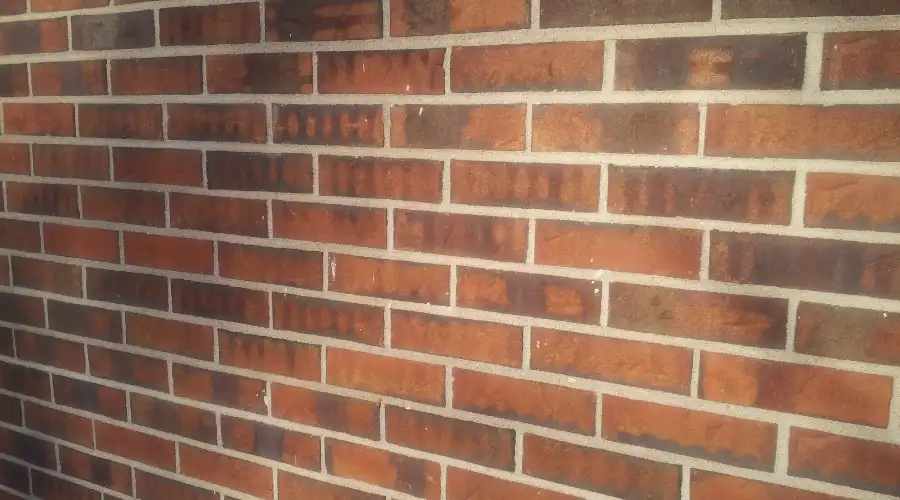Masonry walls are one of the oldest and most reliable forms of construction. They are made by arranging bricks, blocks, or stones with mortar. They serve both structural and aesthetic purposes in buildings and offer strength, durability, and timeless appeal.
Whether it is a villa in Bengaluru, a godown in Chennai, or a duplex in Hyderabad, understanding masonry walls can help you make more informed construction decisions. This guide will share everything you need to know about masonry walls, their types, advantages, disadvantages, and construction process.
What Are Masonry Walls?

A masonry wall is a load-bearing or non-load-bearing structural element built by assembling individual units—such as bricks, stones, concrete blocks, or clay tiles—and bonding them together with cement mortar. These walls are constructed in horizontal layers and can stand alone or fasten to framing, depending on their purpose
- Load-bearing masonry walls are engineered to transfer both vertical loads and lateral forces down to the foundation. Their thickness, bonding pattern, and sometimes embedded reinforcement are designed based on structural requirements
- Non-load-bearing masonry walls, on the other hand, serve primarily as exterior cladding or interior partitions. These typically consist of a single “wythe” of masonry attached to a structural backing, with an air gap for moisture control
Types of Masonry Walls

Masonry walls can vary based on the materials and construction method employed. The most common types of masonry are detailed below:
- Brick Masonry Walls
Constructed using burnt clay bricks bonded in patterns like stretcher, English, or Flemish bonds, brick masonry walls offer robust structural support through effective load distribution. Mortar types—such as Type N (≈750 psi, general), S (≈1,800 psi, load-bearing), and M (≈2,500 psi, heavy-duty)—influence wall strength and durability. The dense brick and mortar combination provides high compressive strength and thermal mass for better indoor climate regulation
- 2. Concrete Block Masonry Walls
Built from solid or hollow concrete blocks, these walls can be reinforced by grouting cavities with steel to resist lateral and seismic forces. Hollow cores decrease weight and enhance insulation, while dense blocks add thermal mass and structural capacity. Quick to assemble, they’re ideal for multi-storey, industrial, or load-demanding structures.
- 3. Stone Masonry Walls
Made of natural stones like granite or limestone, stone masonry walls excel in compressive strength and weather resistance for heritage, retaining, or slope structures. Stones require precise dressing and mortar joints to ensure alignment and bond, with Type M mortar often used for its high strength. The heavy stone mass offers excellent durability and a distinctive rustic appearance.
- 4. Hollow (Cavity) Masonry Walls
These consist of two separate masonry wythes (brick or block) linked by metal ties, with a 50–110 mm air cavity that helps manage moisture with flashing and weep holes. Insulation in the cavity greatly improves thermal performance, achieving U-values around 0.18 W/m²·K. The separated walls also enhance acoustic damping and reduce thermal bridging from ties.
Advantages & Disadvantages of Masonry Walls
Advantages:
- High Durability: Masonry walls exhibit excellent longevity due to their dense composition, often lasting several decades with minimal structural degradation when built and maintained correctly.
- Fire Resistance: Materials like clay bricks and concrete blocks are non-combustible, offering inherent fire resistance that helps contain flames and protect building occupants during emergencies.
- Thermal and Acoustic Insulation: The mass of masonry units helps stabilize indoor temperatures and dampens external noise, contributing to energy efficiency and occupant comfort, especially when combined with cavity wall insulation.
- Low Maintenance Needs: Unlike wood or metal, masonry requires infrequent surface treatment. Repainting, refinishing, or replacing components is rarely needed, reducing lifetime upkeep costs.
- Architectural Flexibility: Masonry allows for a broad range of design choices in terms of finishes, textures, and structural forms, supporting both traditional aesthetics and modern architectural styles.
Disadvantages:
- Slow Construction: Traditional masonry systems take longer to build than precast systems.
- Heavy Weight: Masonry weighs more than precast materials, so stronger foundation support is necessary.
- Labour Intensive: Skilled masons are necessary, and so traditional masonry may raise labour costs slightly.
Applications of Masonry Walls in Construction
Masonry walls have a wide range of applications, including:
- Load-Bearing Walls: Widely used in residential, institutional, and commercial buildings, masonry load-bearing walls support vertical and lateral loads, transferring them to the foundation without requiring a structural frame.
- Partition Walls: Non-load-bearing masonry partitions are constructed to divide interior spaces within homes, hospitals, offices, and schools. They offer excellent sound insulation and fire separation between rooms or units.
- Facade & Veneer Walls: In modern buildings, masonry veneer walls serve decorative purposes while being mechanically tied to structural frames. Common in shopping complexes, hotels, and public buildings.
- Retaining & Boundary Walls: Masonry walls retain soil in sloped areas and provide security along property boundaries. These walls are typically constructed with stone or reinforced concrete blocks for durability and load resistance.
- Fire Separation Walls (Firewalls): Built using fire-rated masonry units, these walls help contain fires within a limited section of a building, especially essential in industrial facilities, warehouses, and multi-unit housing.
- Sound Barrier & Acoustic Walls: In auditoriums, institutional campuses, and highways, dense masonry walls are used to limit noise transmission between zones or from outside sources.
- Cavity Walls: Common in climates with extreme temperatures, cavity masonry walls (hollow walls with insulation in between) help improve thermal performance and moisture protection, particularly in energy-efficient buildings.
Construction Process of Masonry Walls
Constructing a permanent masonry wall requires careful preparation, exact work, and good quality materials. Below is a step-by-step breakdown of the standard construction procedures:
1. Site Preparation and Layout
Prior to the start of masonry wall construction, the site is cleared, levelled, and laid out using layout lines. This process will help ensure the masonry wall is positioned properly in accordance with the design. A good layout plan will help prevent alignment errors in the building process.
2. Foundation Construction
The solid concrete foundation is poured to support the weight of the wall. There will be shallow or deep foundations depending on the structure. This step will promote stability and eliminate the problem of settlement later on.
3. Material Selection and Preparation
The selected masonry units (bricks, blocks, or stones) and mortar are prepared to the specified concrete mix ratios. The bricks are usually soaked in water to enhance the bond. Quality checks are carried out to ensure all materials meet the construction standard.
4. Laying the First Course
The first course of bricks or blocks is installed level and plumb. This first course will determine the alignment of the wall, and should be accurate, because this accuracy becomes part of the assessment of how true and plumb the finished brick or block wall will look.
5. Progressive Layering and Bonding
The wall is constructed upward layer by layer, according to a standard bond pattern. Mortar covers its bed joint and head joint uniformly for each unit, with joints staggered for strength. The vertical and horizontal alignment of the wall is regularly checked during this process.
6. Integration of Reinforcement (If Required)
Steel bars are installed in high-load or seismic conditions to increase structural stability. Steel reinforcement bars (rebars) are placed vertically and/or horizontally within the hollow cores of concrete blocks or specially designed cavities in brick masonry. These voids are then filled with mortar or grout, a flowable, high-strength mix, to bond the steel and masonry units. This technique significantly improves the wall’s resistance to lateral forces, cracking, and structural failure.
7. Curing Process
Water is absorbed by newly built masonry walls while they are cured for a 7-10 day period to allow the mortar to gain its beneficial strength. Curing inhibits cracking and improves durability. This step is especially important in providing longevity and allowing the wall to resist the weather.
8. Surface Finishing and Protection
Once cured, the wall is plastered, pointed, or painted as needed. Finishes enhance both visual appeal and protection from moisture or UV exposure. Waterproof coatings or sealants may also be applied, especially on exterior walls.
Professional contractors and construction companies like Brick & Bolt ensure trained masons and supervision at every stage, maintaining quality across the process.
Cost Factors in Masonry Wall Construction
The expense of a masonry wall relies on a number of components:
- Material: In general, bricks are less expensive than stone or concrete blocks.
- Labour: Skilled labour – in stone or patterned masonry – may be more expensive than generic labour.
- Thickness of the Wall: If it is a thicker wall, it requires more material, and the process will take more time.
- Region: Rates vary between cities, based on the demand, availability of labour, etc.
- Finishing Type: Plastering, painting or cladding will vary the final price.
Factors Influencing Masonry Wall Selection
When choosing the right type of masonry wall, consider:
- Load-Bearing Capacity: Determine whether the wall is structural or non-structural. Load-bearing walls must support imposed vertical and lateral loads and require proper thickness, material density, and reinforcement as per IS 1905 or relevant codes.
- Climatic Conditions: In hot and humid climates, hollow or cavity masonry walls are preferred for their thermal insulation properties. The air gap in cavity walls acts as a thermal barrier, helping regulate indoor temperatures and reducing energy costs.
- Aesthetic & Architectural Intent: Choose materials based on the desired visual appeal. Stone masonry suits rustic or heritage-style projects, while exposed brick offers a traditional or industrial finish. Surface textures and bond patterns also influence the final look.
- Budget & Material Costs: Stone and high-grade concrete blocks offer durability but are more expensive to procure and install. Clay bricks and hollow blocks are more economical for low to mid-range projects. Factor in transportation, labor, and finishing costs.
- Maintenance Requirements: Masonry materials like fired brick and stone have low long-term maintenance due to their resistance to weathering, pests, and fire. However, porous units (like sandstone or low-grade bricks) may require sealing or repointing over time.
Conclusion
Masonry walls are a popular choice in the construction world, and there is no questioning this because of their strength, insulation, fire-resistance, and appearance for both commercial and residential projects.
If you are looking to get a project build started, and need some guidance on what type of wall construction will meet your project needs, then Brick & Bolt is here for you. Brick & Bolt promises integrity, quality, and timely completion on your project, and we will make your walls stand tall, like your vision.

