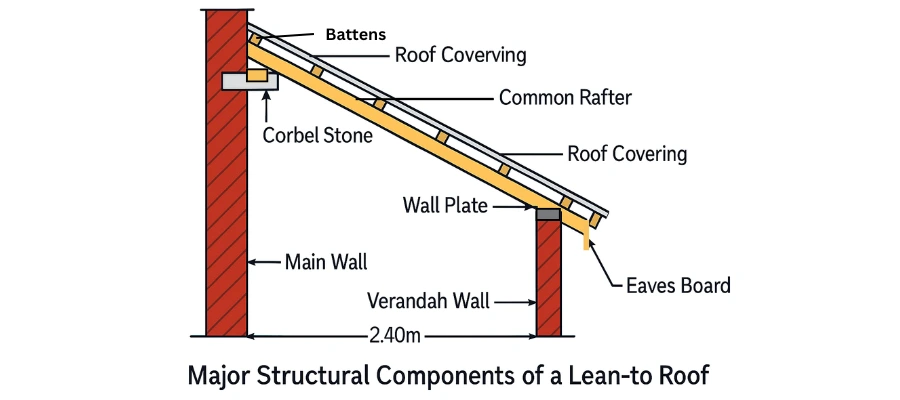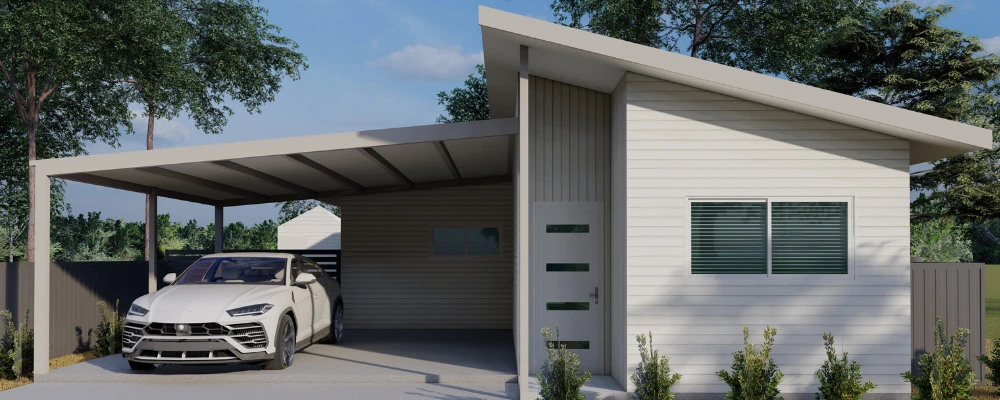Are you working on new house construction or adding a new lean-to structure to your existing home? Then you must know about lean-to roofs or skillion roofs. You can add this to the portico, carports, shed or home extensions to add an elegant feature that enhances the aesthetic appearance in a budget-friendly way. Read this blog to understand everything about Lean-to-Roof.
What is a Lean-to-Roof?
A lean-to roof is a special type of roof that is also called a skillion roof, mono-pitched roof or single-slope roof. Since it is often included in lean-to structures like sheds, it is usually called a shed roof.
These types of roofs will be leaned against the existing wall of the building with a slope. This stylish roof structure enables easy snow and water drainage, minimising the requirements for additional waterproofing efforts. They are single-sloped roofs mainly used in heavy rainfall and snowfall areas.
The construction of skillion roofs will be the most cost-effective and labour-friendly. Thus, they are commonly included in the construction of sheds, carports, verandahs, porches and simple additions.
What are Major Structural Components of a Lean-to Roof?

- Slope (Pitch): The roof slopes in one direction, usually between 10° and 30°, to help rainwater and snow slide off easily. The exact angle depends on your local weather and how you plan to use the roof, like adding solar panels or handling heavy snow.
- Rafters: These are the slanted beams that support the roof’s weight. They run from the wall to the outer edge and need to be spaced properly—usually 16 to 24 inches apart—to keep the roof strong and prevent sagging.
- Ledger Board: A strong horizontal board fixed to the main wall, holding the rafters in place.
- Roof Covering: Materials like metal sheets, asphalt shingles, or clear panels for light and style.
- Trim & Flashing: These are strips of metal or plastic placed around edges and joints to seal gaps. They prevent water from leaking in, protecting your roof and walls from damage over time.
What are Different Lean-to-Roof Design Ideas?
You can include lean-to roofs for both the main structures and lean-to structures. The following are some innovative design ideas:
Modern Home Extensions
If you want to add an extension to your existing modern home, you can complete this project in a cost-effective way by including skillion roofs. As they include simple design, they help enhance the house’s minimalism. You can include a mono-pitched roof made of metal, zinc, or timber as per your house style to complement the main building.
Carports & Bike Shelters
When it comes to carports and bike shelters, people often choose lean-to roofs. They can offer better weather protection with simple construction. A lean-to carport typically consists of a single-sloped roof supported by posts on one side and attached to an existing wall on the other, providing shade and shelter for vehicles. For bike shelters, modern designs often use steel frameworks and transparent polycarbonate or PETG thermoplastic panels, which allow natural light while blocking harmful UV rays and offering robust vandal resistance.
Greenhouses & Garden Sheds
If you are building greenhouses or garden sheds near your house in urban areas, lean-to roofs made with polycarbonate panels are best suited. This single-sloped roof set at a suitable tilt angle maximises sunlight exposure, which is vital for plant growth, and facilitates efficient rainwater drainage to protect both plants and stored equipment. The lean-to design’s simplicity allows for relatively quick installation and easier maintenance for greenhouses attached to a house or as a standalone structure.
Tiny Homes & ADUs
As you know, tiny homes and Accessory Dwelling Units (ADU) are becoming a trend. With minimal floor area and minimum budget, it works well with a mono-pitched roof. The single-slope design of the roof minimises the building’s overall height while maximising interior volume and headroom on one side. This approach facilitates efficient water runoff and allows for creative window placement to enhance natural light and ventilation.
Porch & Patio Covers
Lean-to roofs are common options, including porches and patios. These skillion roofs can adapt well to all types of modern architectural styles. You can create a rustic look by including timber beams and corrugated metal or polycarbonate sheets. Other modern styles like minimalism include sleek metal or glass panels.
Lean-To-Roof Advantages And Disadvantages
Before deciding on the roof selection, you need to understand the following lean-to-roof advantages and disadvantages:
The Skillion Roofs Advantages
- Cost-effective: Compared to other types of roofs, the lean-to roofs design and installation process is simple and budget-friendly, requiring less labour and materials.
- Easy to Build: The simple design of lean-to roofs can also be done as a DIY with the guidance of experts. It saves considerable time and effort.
- Great Drainage: The mono-pitched roof design eases water flow, enabling efficient water and snow drainage and reducing the need for extensive waterproofing.
- Space-saving: A skillion roof is ideal for small homes, sheds, carports, verandas and extensions.
- Solar panel-friendly: This single-slope roof’s optimal angle works well for solar installation. Make sure the tilt angle matches the site’s latitude—about 10° for southern regions, 15° for central, and 20° for northern India. South-facing orientation is ideal for maximum sunlight.
Limitations of Single-slope Roofs
- Skillion roofs are ineffective for big or luxury homes.
- Mono-pitched roofs are often used for modern house designs, but they won’t suit traditional-style homes.
- Single-slope roofs can become a burden, putting a lot of strain on the gutters.
- You may miss the chance to include an attic room in your house.
- The house with a lean-to-roof cannot handle high winds, as they can easily pull this kind of roof.
Permits to Build a Lean-to Roof in India
Before starting your lean-to-roof project, make sure to understand local zoning laws and the National Building Code of India (NBC). These regulations can help you build a lean-to roof structure that maintains safety, aesthetics, and property values in your community.
Some major points you need to consider are :
Permits: Most urban and semi-urban areas in India require you to obtain a building permit from the local municipal authority before starting construction. This process typically involves submitting detailed building plans for official approval to ensure compliance with safety and zoning standards.
Setbacks: Local bye-laws specify minimum setbacks that must be maintained from property boundaries, roads, and adjacent buildings. These distances vary by city and zone.
Height Restrictions: Building height is regulated by local development control rules. The maximum allowed height for extensions or lean-to structures may be limited, which can affect the design and slope of your roof.
Design Requirements: In some areas, especially gated communities or heritage zones, there may be specific guidelines regarding the appearance, materials, and colour of new structures to maintain a cohesive look.
Structural Load Capacity: The NBC and local codes specify minimum load requirements for roofs, including the ability to withstand wind, rain, and snow loads. Using certified materials and proper construction techniques is mandatory.
Egress and Access: As per fire safety norms, if your lean-to is part of a habitable space, it must not disturb your house evacuation plan and obstruct emergency exits or access pathways.
How to Build a Lean-to Roof?
The following are the steps involved in lean-to roof construction:
Choose a Location: Choose a suitable spot where you want to build a lean-to. Make sure the site is level, and you can easily reach the wall you plan to build against.
Install Posts: Install posts on the site to support the roof. The number of posts you need will differ based on the size of your roof and the weight it will help.
Attach the Ledger Board: Attach a ledger board to the existing wall after placing the posts. This board will support the integrity of the roof.
Install Rafters: Place rafters between the ledger board and the posts. Ensure they are spaced evenly and securely connected to the ledger board and posts.
Add Roof Sheathing: Install roof sheathing on top of the rafters. This creates a solid base for the roofing material.
Install Roofing: Once everything is set properly, install the roofing material of your choice. Make sure it is attached and sealed appropriately to prevent leaks.
Best Materials for a Lean-to Roof
Roof material is very important to ensure the longevity of lean-to roofs. You can choose from the following best roofing options for lean-to:
Clay Roof Tiles: In the Indian market, clay roof tiles are available in various colours, such as brown, white, orange, and others. Mangaluru clay tiles are a more durable option.
Concrete Tiles: Although concrete tiles seem more pricey compared to other types of tiles, they pay back with their long life and durability.
Metal Sheets: For a more budget-friendly and versatile colour option, you can use metal sheets as a roof cover. But make sure to maintain it regularly.
Glass Roofing: This can be a more costly cover option for lean-to-roof. This can work well if you want to let in sufficient light within the building. Make sure to handle it carefully because it can be dangerous when it breaks.
Polycarbonate Sheet: These lightweight roof sheets are easy to handle. They are considerably durable and have a great degree of flexibility. Polycarbonate sheets can be available in a variety of shapes to suit the needs of the structure.
Asphalt Shingles: Asphalt shingles were one of the first roofing materials used in construction. They are also one of the good fire-resistant building materials.
Lean-to Roof Cost in India
The cost of constructing a lean-to roof in India varies based on factors such as material choice, roof size, labour charges, and regional price differences. As of 2025, lean-to roof structures using materials like polycarbonate sheets typically cost around ₹199 to ₹280 per square foot, while steel roofing sheds range from approximately ₹180 to ₹410 per square foot depending on the specifications and complexity of the design. Labour and additional structural work will add to the total expense.
Due to rising material and labour costs in 2025, overall roofing prices are increasing, so it is advisable to obtain updated quotes from local suppliers and contractors before starting your project to ensure accurate budgeting.
Lean-to roof construction is a budget-friendly, versatile, and space-saving option. If you have the essential expertise, you can take this as a DIY project. For efficient construction, you can also hire an expert construction company. You can customise your lean-to structure as per your requirements with suitable lean-to roof options. If you’re planning a home improvement project, adding a lean-to roof could be a smart option.

