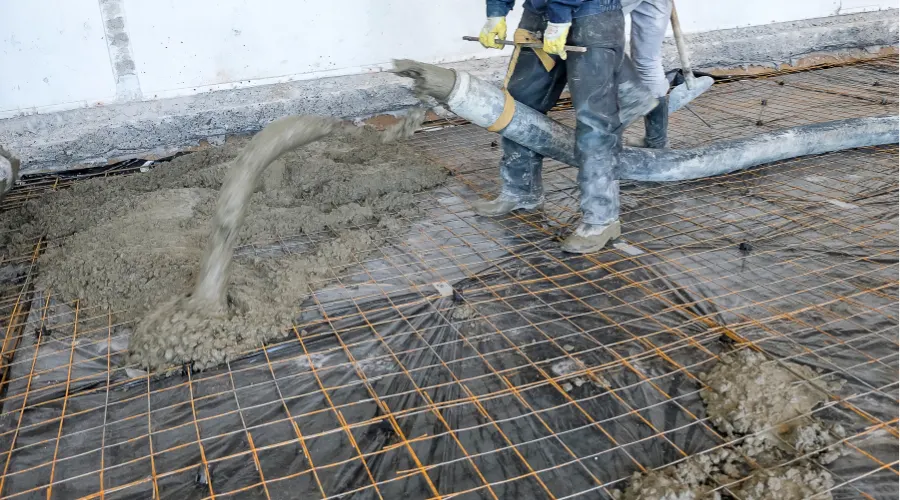Building a home is a dream for everyone. It is not an easy task unless you understand the detailed information about the materials used in construction. Before planning to build your dream home, you need to know the important pieces of information including how to calculate steel in the slab. Don’t leave all the things to the builder. Instead, try to acquire some knowledge about basic calculations in construction for better tracking of your construction process without any confusion. It also helps to manage your construction process effectively.
In this Brick & Bolt article, we will explore why steel is used in slabs, their design requirements, calculation of area, bar spacing, and other details to help calculate steel in slabs.
Why Steel Is Used In Slabs?

Steel is mainly utilised for its tensile strength and complements concrete’s compressive strength. Steel and concrete together can resist different stresses and support heavy loads. Concrete alone is very good in compression but poor in tension.
Steel is embedded in concrete to avoid cracks and failure of structure to enhance the tensile strength of concrete. The ductility of steel makes it able to absorb and distribute the loads efficiently. Steel gets well bonded with concrete to provide better structural integrity and load-carrying capacity to the structure.
Steel and concrete react similarly to temperature changes, they both expand and contract by reducing cracks. When compared to other materials steel reinforced concrete slabs have high heat resistance to increase the overall stability of the structure. Steel rebar is easy to shape and install, making construction faster and ensuring strong slabs.
Types of Slabs
Slabs are the horizontal sections of a building that serve as floors or ceilings, in which steel reinforcement is mandatory in resisting bending and stress. Various types of slabs that can be used in construction, such as:
- One-way Slab
- Two-way Slab
- Flat Slab
- Ribbed Slab
- Waffle Slab
- Post-Tensioned Slab
Each slab type is suited for various building requirements and assists in making the structure strong and safe.
Why Rebar Spacing is Crucial?
Rebar spacing impacts the strength of a slab directly. Misalignment can decrease structural integrity by 20%. Effective placement ensures loads are evenly distributed by the slab and cracks or failures are avoided.
Key Considerations for Rebar Spacing:
- Even Distribution of rebar is essential in each section of the slab to maintain uniform reinforcement.
- Maintaining space accuracy is crucial in rebar spacing. If you stretch the spacing beyond design specifications, it will be a weak structure.
- Fix the rebars in their proper position with wire ties and welding.
- To preserve the integrity of the slab, proper placement of the rebar must be guaranteed prior to concrete pouring.
Methods for Computing Steel for a Slab
Discover the size and weight of the steel, to measure the amount of steel that is required to build a slab.
- Check Out How Much Concrete will be Needed to Create a Slab:
The length, width, and thickness of the slab are multiplied to figure out the total volume of the concrete.
- Accurate Amount of Steel Required:
Steel typically makes up 1% of the volume of concrete, though the design may alter this.
- Find Steel Weight
Multiply 1% of the concrete volume by the steel’s density (7850 kg/m³).
This technique will support you in guaranteeing the slab’s strength and appropriate reinforcement.
Calculation

Example for calculating steel in a one-way slab
Consider a one-way slab that has the following measurements:
Length = 6 meters
Width = 4 meters
Thickness = 0.20 meters
The following steps will be used to calculate the amount of steel required for this slab:
Step 1: Determine the volume of the slab in cubic meters.
Volume = Length x Width x Thickness
Therefore, volume = 6 m × 4 m × 0.20 m
Volume = 4.8 cubic meters
Step 2: Calculate how many kilogrammes of steel are needed.
Steel required = Volume x 1% x Density of steel
For example, 4.8 cubic meters x 1% x 7850 kg/m³ of steel are needed.
Steel required = 0.048 cubic meters × 7850 kg/m³
Steel required = 376.8 kilograms
The amount of steel required to build this one-way slab is 376.8 kg.
Conclusion
To guarantee that the building is sturdy, stable, and long-lasting, it is essential to determine how much steel should be used when making a slab for the floor or ceiling. You must go step by step in calculating the required steel with proper findings. It will begin with slab size, volume calculation, use of a normal percentage of steel, and also consider reinforcing spacing.
To create an affordable and secure design, you will need to satisfy local building codes. Apart from maximising the utilisation of materials, effective calculation will strengthen the slab against load and stress in the long term. With a well-reinforced slab, you can have a strong base for any construction.
FAQ’s
Steel is primarily used for its tensile strength and supports the compressive strength of concrete. Steel and concrete combined can withstand various stresses and bear heavy loads.
For measuring steel in an RCC slab, a thumb rule suggests that for residential buildings, the steel requirement is about 3.5 to 4 kg per square foot of built-up area. For a 1000-square-foot area, this equates to approximately 3500 to 4000 kg of steel.
The strength of steel, accurate rebar size and spacing, and proper placement guarantee solid, durable concrete. These elements avoid cracks and enable the structure to bear heavy loads safely.

