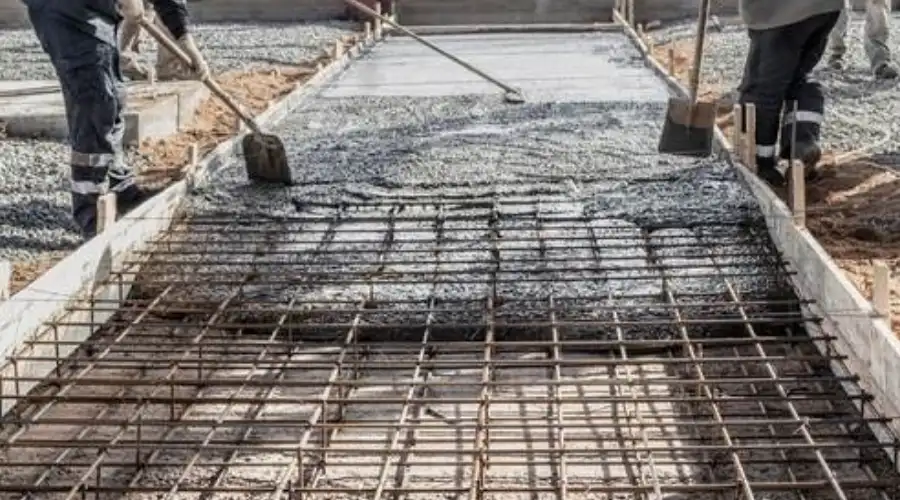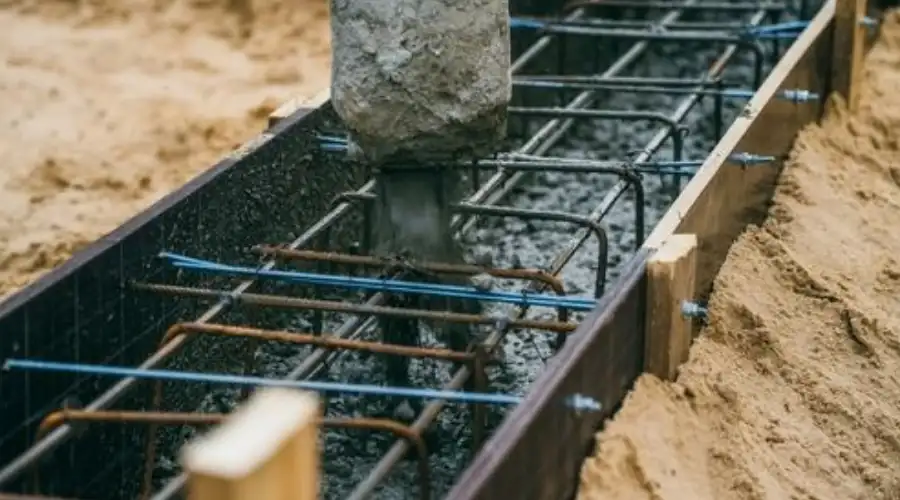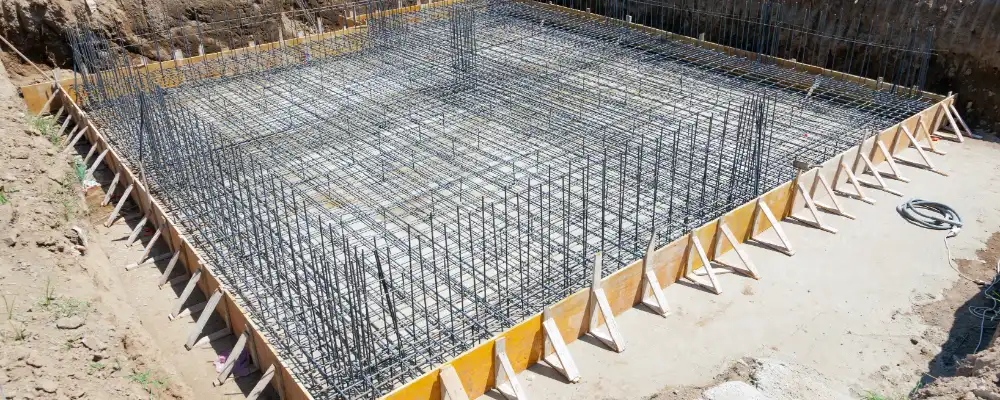Massive chimneys and transmission towers commonly emerge from ground that is not ideally solid. Yet they stand firm for decades. That is because of a grillage foundation. A foundation that disperses heavy structural loads over a large area with steel or concrete grids, which makes it best for loose ground conditions.
Buildings that support heavy loads require solid, smart support. Grillage foundations get that work done without the inconvenience of extensive digging. Construction workers save time, and engineers achieve consistent strength. This technique is a leading selection for industrial developments requiring fast, consistent groundwork. Curious how such a foundation keeps everything together so tightly? Let us explore!
What Is Grillage Foundation
A grillage foundation is a specialised type of foundation used in construction to spread substantial building loads uniformly across the soil. It is created by interlocking steel beams or bars in layers, one horizontally arranged set and the other vertically set, to create a structurally strong grid-like pattern. Concrete is then cast on top of the grid to produce a weight-bearing solid base.
This type of foundation is particularly valuable in weak ground or where conventional foundations cannot support the weight. It avoids settlement and provides stability by distributing the pressure across a large area. These are commonly used in heavy structures like chimneys, bridges, and towers, which provide firm, secure support without deep excavation or elaborate groundwork.
Importance Of Grillage Foundation
- Load Distribution
Grillage foundations are made by placing multiple layers of timber or steel beams perpendicular to each other and embedding them in concrete for added strength. This structure distributes heavy loads evenly over a broader area of soil, avoiding settlement beyond limits and reducing soil pressure to enhance stability.
- Cost and Time Savings
Reduced excavation and faster installations than deep foundations result in reduced construction expenses and shorter project durations. They are a cost-effective option for the support of heavy columns, bridge piers, industrial structures, and equipment.
- Structural Stability and Longevity
The stiff, grid-like structure provides resistance to soil movement and differential settlement. This avoids structural cracks and damage, contributing to the long-term longevity of the building or structure.
- Flexibility
Grillage foundations can carry various structures such as bridges, towers, and heavy machinery. They are suitable for various soil conditions and harsh environments such as zones that are susceptible to moisture, floods, and earthquakes.
Applications Of A Grillage Foundation
- Overpasses and Bridges: Concrete or steel beam grid arrangements form a solid foundation for piers, supporting them against repeated heavy traffic and dynamic loads.
- Transmission Towers: Grillage foundations keep towers from settling in soft ground, providing firm resista nce to vertical and lateral forces.
- Factories and Warehouses: Industrial equipment demands a foundation that can distribute weight evenly and provide stability over large surfaces.
- High-Rise Structures: Even loading minimises the likelihood of differential settlement, enhancing the long-term durability and safety of high-rise buildings.
- Stable Ground Conditions: Ideal for building on marshy, loose, or compressible soils when conventional foundations are not as effective or economical.
Types Of Grillage Foundations

Grillage foundations are generally divided into two categories depending on the material utilised, such as steel and timber.
- Steel Grillage Foundation
It uses steel beams placed in two or more tiers positioned perpendicular to one another. Lower beams with more weight are used in the bottom tier, while upper beams of lesser weight are used on top. Such foundations are particularly suited to accommodate heavy structural loads, particularly where topsoil possesses average bearing capacity. Steel grillage foundations provide very good strength, durability, and resistance to deformation and are hence used for permanent and large structures such as bridge piers, towers, and industrial structures.
- Timber Grillage Foundation
This variety features pressure-treated wooden beams arranged in a crisscross layout. Wooden grillage is generally used for temporary constructions or in locations where lumber is cost-effective and readily available. They are lighter and easier to install than steel but are less long-lasting and not suitable for permanent or heavy use as a result of the possibility of decay over time.
Design Consideration of Grillage Foundation
Designing a grillage foundation starts by calculating the forces and bending moments that will be carried upward to the building above. From there, the needed base area is calculated by considering the allowable ground-bearing pressure of the soil. The base areas are then subdivided to find the number and size of each layer of the grillage.
Each level has to be framed to a cantilever from the edge of the upper layer to help define suitable beam sizes to support bending moments and shear loads. Beams cannot be fully encapsulated by concrete since this interferes with free action and undermines the structure. The method of construction and applied load must agree with the intended design to ensure the safety of the structure and proper load transfer.
Construction Process Of Grillage Foundation

Creating a grillage base involves a stepwise method to achieve stability and proper transfer of weight.
- Design and Planning
Structural designers evaluate load capacities, examine soil properties, and factor in external site conditions. Depending on this, detailed drawings and specifications of materials and layout are drawn up.
- Excavation and Site Preparation
The ground is excavated to the desired depth. Soil is well compacted, and a sand or gravel layer is occasionally laid down to enhance stability and drainage.
- Arrangement of Grills
Steel Grillage: Large steel girders are arranged at the base, while a second layer of smaller beams is set across them at right angles.
Timber Grillage: Preserved wood sections are arranged in an intersecting pattern, maintaining accurate positioning and uniform gaps.
- Reinforcement
Steel bars or other reinforcement may be added, particularly in heavy-load applications involving steel grillages.
- Concrete Pouring
Concrete is placed strategically over the beam arrangement to hold the framework securely in position. Sufficient duration is given for the concrete to set completely and attain its peak strength.
- Inspection and Testing
Final inspections ensure structural alignment, levelness, and quality. Any deviation is rectified prior to further work.
- Completion
Once examined, the foundation is declared ready and fit to bear the load of the building above.
To Sum Up
Grillage foundations provide firm support, allowing buildings to stay secure even when built on weak or shifting ground. The system of layered beams distributes heavy loads over a broad area, dissipating stress in the soil and minimising settlement. Steel grillage is ideal for permanent, heavy-load use, while timber alternatives are appropriate for temporary or budget-friendly projects.
Careful planning, precise load determination, and orderly construction are essential to ensuring long-term stability. These foundations facilitate industrial and infrastructural growth without the delays of deep excavation. Their strength and speed capability make grillage foundations a favourite in both difficult and demanding construction conditions.

