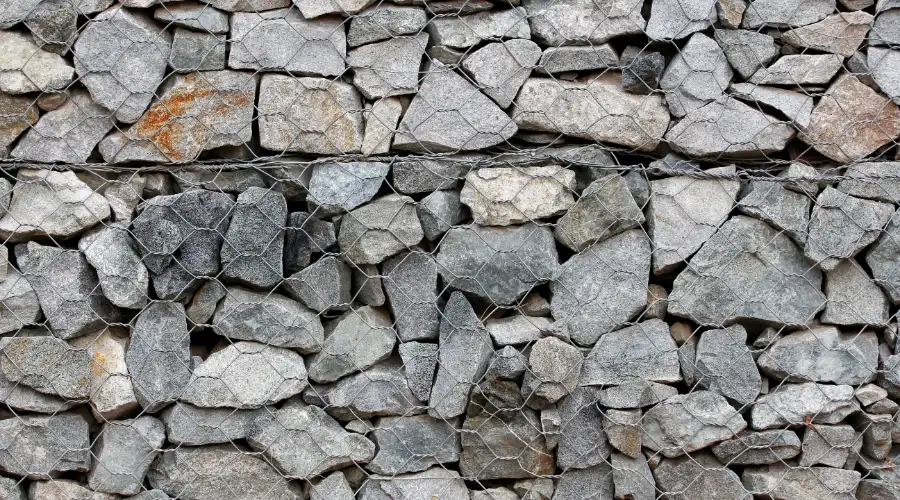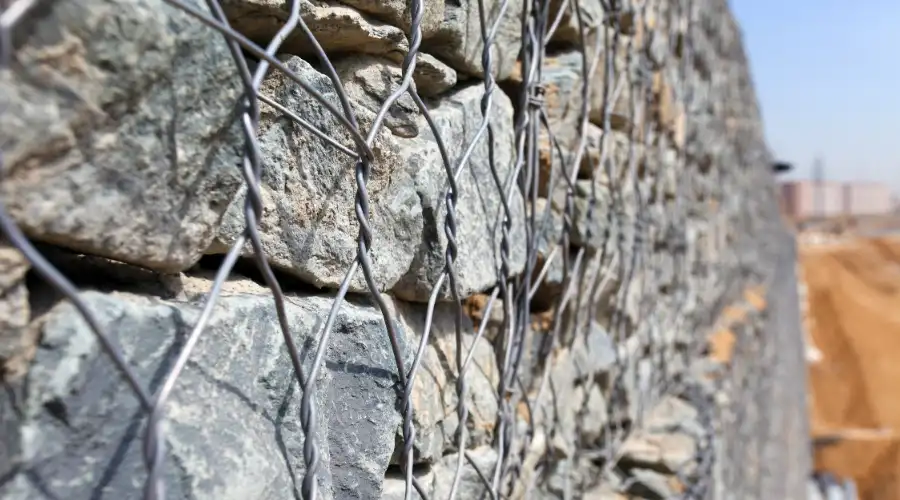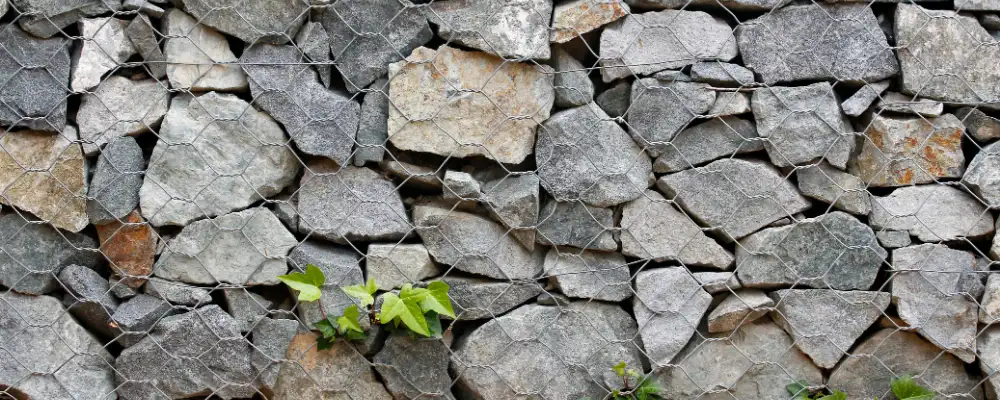Gabion structures are vital components of civil engineering, landscaping, and infrastructure projects. They are known to be versatile, sustainable, and economical, and are used for erosion control, as retaining walls, and for other architectural applications throughout the world. This article will give a thorough technical overview of gabion structures as we detail their materials, types, design considerations, construction, applications, and discuss their benefits and limitations.
What is a Gabion Structure?
Gabions (derived from the Italian word gabbione, meaning “large cage”) are modular and flexible porous systems that are fabricated using wire mesh and filled with stone, gravel soil, or aggregates. Common design applications include earth retention, slope stabilisation, channel linings, and architectural feature elements. Gabions bring flexibility to natural systems and offer structural integrity and stability to resist forces of dynamic hydraulic loading that must adapt under less than ideal conditions relative to earth retention.
Materials Used in Gabion Construction
The success and service life of gabion structures are mainly associated with the quality of the materials used in their construction. According to the National Building Code and Indian Standards Code IRC:SP:116-2018, these products must have the following components and properties:
1. Wire Mesh
- Type: Mechanically woven double-twisted hexagonal wire mesh.
- Material: Galvanized steel wire, optionally coated with zinc-aluminium alloy or polymer.
- Specifications:
- Mesh Size: Common sizes include 60×80 mm, 80×100 mm, and 100×120 mm.
- Wire Diameter: Typically ranges from 2 mm to 3.9 mm.
- Coating: Zinc-aluminium alloy coating with a mass of 200- 240 g/m².
- Polymeric Coating: Nominal thickness of 0.5 mm, minimum 0.4 mm.
- Tensile Strength: Minimum of 350 N/mm²- 550N/mm² (as specified in IS 280).
- Elongation: Not less than 10%.
- Corrosion Resistance: Must withstand 500 hours of salt spray exposure without significant degradation.
- Adhesion: Coating should not flake or crack when subjected to bending.
2. Rocks for Filling
- Type: Hard, angular to rounded stones.
- Specifications:
- Size: Between 1.5 to 2.5 times the mesh opening.
- Density: Minimum of 22 kN/m³.
- Los Angeles Abrasion Value: Not more than 45.
- Tolerance: ±5% for oversize or undersize rocks.
- Placement: Stones should be hand-placed with larger dimensions in the horizontal position.
- Standard: As per IRC: SP:116-2018.
3. Filter Media
- Type: Nonwoven geotextile.
- Material: Polyester or polypropylene.
- Specifications:
- Strength: Minimum Average Roll Value (MARV) as per ASTM D4632/ IS 13162 Part 5.
- Puncture Strength: As per ASTM D6241.
- Elongation: Less than 50%.
- Types:
- Type 1: For harsh installation conditions.
- Type 2: For moderate installation conditions.
- Standard: As per IRC: SP:116-2018.
4. Foundation and Backfill Soil
- Specifications:
- Ideal Soil Type: Granular soils with low plasticity.
- Bearing Capacity: Minimum as per site-specific design requirements.
- Drainage: Adequate drainage provisions to prevent water accumulation behind the structure.
- Standard: As per IRC: SP:116-2018.
Types of Gabion Structures

Gabion structures can be classified according to typology and application. These typologies are as follows:
- Gabion Baskets: Rectangular or box-shaped cages that are most commonly utilised as either retaining walls (vertical gravity walls), abutments, or channel linings.
- Gabion Mattresses (Reno Mattresses): Thin and wide units that are often used for riverbank protection, scour protection, and slope stabilisation.
- Gabion Wall: These are built by stacking gabion baskets and are commonly used for retaining earth or as noise barriers.
- Gabion Pillars and Columns: Vertical structures that are utilised for architectural and landscaping purposes.
- Gabion Fences: These are used for the purpose of boundary identification and noise absorption.
Design Considerations for Gabion Structures
When designing gabion structures, several key factors should be taken into account to ensure stability, durability, and functionality. Proper design considerations are essential for achieving optimal performance and longevity of gabion installations.
Load Bearing and Structural Stability
Gabions must be able to withstand forces, including but not limited to water, earth, and earthquake loads. The design should consider different loads like the weight of the stone fill, and also the seismic action and the external forces that cause stability to be compromised.
- Calculating Load Capacity: It is of utmost importance that the design of gabion structures is safe and capable of carrying dead loads without failure or any significant deformation. Therefore, capacities are determined as the necessary wall thickness and gabion size, and shape.
- Reinforcement for High Loads: In cases where the load of earth or water is significant and involves massive projects such as deep excavations or riverbanks, a material other than steel that can provide additional reinforcement will be vital. Geogrids, tie-backs, or concrete footings are among the ways of providing this type of reinforcement.
2. Drainage and Permeability
In a lot of applications, the natural porosity of gabion structures is a plus. It is water-permeable and, thus, it can be easily drained and decreases the water retention issue. Nonetheless, the permeability must be fully accounted for in the design phase so as to prevent the possibility of erosion or weakening of the structure.
- Design for Effective Drainage: The ultimate goal of the design of a gabion wall is to ensure that the water can pass through it without the risk of collapse. The design must contain such features as weep holes and the installation of drainage pipes to guarantee that the water at no time accumulates among the stones of the wall or under the foundation.
- Impact on Surrounding Soil: The permeability of the gabion structure can have an impact on the nearby soil. The design should encompass the aspect of socially responsible soil protection, such as planting vegetation or using nonwoven geotextiles to stabilise the soil.
3. Height and Reinforcement
Usually, the total height of the gabion structure, especially those used as retaining walls, should be within a manageable range. When the height to be achieved is more than 6-8 meters, adequate reinforcement is required to ensure the safety and stability of the structure.
- Reinforcement for Tall Walls: For taller structures, reinforcement can be provided through a stepped design or by incorporating geogrid layers to help distribute the pressure more evenly. This reduces the risk of slippage and increases the overall stability of the structure.
- Support for Vegetation: When used for retaining or growing vegetation, ensure the gabions are designed to provide proper soil support for plant roots. This may include considerations for soil retention and the impact of plant growth on the structure’s integrity.
4. Environmental Conditions
The design of gabion structures must recognise the environment around them. There can be issues with the soil type or weather conditions, including flooding, freeze and thaw cycles, and strong winds.
- Corrosion Resistance: Structures that are constantly exposed to the sea or the sun need to have the wire mesh material made of materials that possess very good resistance to corrosion, for example, PVC-coated or galvanised steel.
- Freeze-Thaw Resistance: Contraction and expansion resulting from the freezing-thawing cycle in the stone fill and wire mesh in cold climates must be considered, as both of these parts are the most exposed to these forces. A part of the gabion design is to ensure that no water remains around the gabions during freezing, as such a condition can induce cracking and shifting of the structure.
5. Aesthetic Integration
Gabion constructions can also be elements of the architecture or outdoor furnishings. If that’s the case, the design should feature aesthetics, yet strength must also be a point of concern.
- Material Selection for Aesthetic Appeal: The first thing that must be considered when selecting materials to make the main body of the structure aesthetically appealing is the surroundings. It is essential that the main body of the structure, which is the stone fill, corresponds with the appeal of the whole setting; stones of the same shape but of different colors or textures would be a good example.
- Design Alignment: Gabions can be integrated into landscaping features such as garden walls, seating areas, or boundary fences, where they can enhance the overall design while serving functional purposes like noise reduction or privacy.
6. Construction Considerations
The ease of construction is one of the main benefits of gabion structures. However, the design must still take into account the availability of materials, construction methods, and site access.
- Material Availability: Ensure that the materials required for the gabion structure (such as wire mesh and stone fill) are readily available locally, as this can help reduce costs and improve construction efficiency.
- Site Accessibility: The construction of gabion structures may require heavy equipment for placing stone fill, so consider the accessibility of the site and any logistical challenges.
Pros and Cons of Gabion Structures
| Pros | Cons |
| High flexibility and adaptability to ground movement | Wire mesh may corrode over time if not properly coated |
| Cost-effective and uses locally available materials | Aesthetically less pleasing in some settings |
| Permeable, allowing natural drainage | Requires periodic maintenance, especially in aggressive environments |
| Simple construction and minimal skilled labour required | Bulky and requires significant space compared to rigid walls |
| Environmentally friendly, can support vegetation | Not suitable for very high retaining walls without reinforcement |
Applications of Gabion Structures

Versatile and durable, gabion structures may be used in multiple ways, including,
- Concrere Retaining Walls– To support embankments, roadways, and bridges.
- Erosion control- safeguarding riverbanks, coastlines, and slopes.
- Channel Linings- Protecting drainage channels and culvert banks from erosion.
- Bridge Supporting Infrastructure- Stabilising bridge abutments and wing walls to prevent washouts.
- Architectural Uses- Architectural and landscape features like decorative walls, benches, and fencing.
- Noise Attenuation- Acting as noise barriers along busy roads or railways.
Construction Process of Gabion Structures
The process of building the gabion system can be broken down into the following methodical steps,
- Site Preparation: Removal, grading, and compacting the area for a solid base.
- Gabion Unit Assembly: Unfolding and attaching the wire mesh panels to create the shape required with lacing wire or clips.
- Placement and Alignment: Fitting the empty gabion units on the prepared foundation in the correct alignment and in conjunction with each other.
- Filling: Placing the stone fill, trying to do so uniformly while minimising voids to ensure maximum compaction. The larger stones must be placed near the outer faces for stability.
- Closing and Securing: Fastening the top panel closed and securing all joints is necessary to hold the shape.
- Quality Checks: To ensure the gabion system is aligned, uniform, and fastened.
Conclusion
Gabion structures have been identified as a resourceful and energy-efficient answer to a variety of civil engineering and landscaping problems. The permeability of the material ensures that flexibility and economy of implementation are seen in the initiative’s broad scope, which includes both protection against erosion and built form. If care is taken to choose the right materials and design and if safety is at the center of the building process, then a gabion installation will last a long time and function well.

