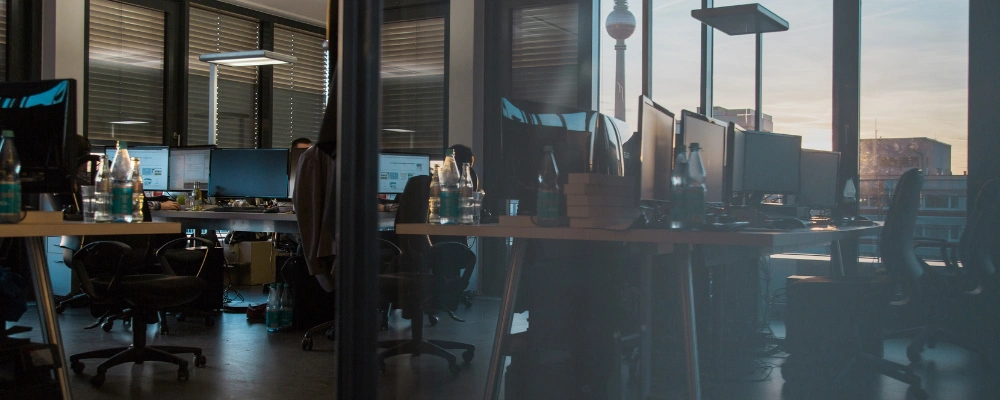A workspace is more than just a physical structure—it must be ergonomic, comfortable, and well-optimized to support employees for over seven hours of productive work each day. Achieving this requires careful consideration of human ergonomics, HVAC loads, lighting design, acoustics, and sustainability throughout the construction process.
Read this blog to explore practical tips for designing work environments that boost productivity and enhance employee well-being.
11 Tips for Designing Productive and Employee-Friendly Workspaces
- Space Planning for Maximum Productivity
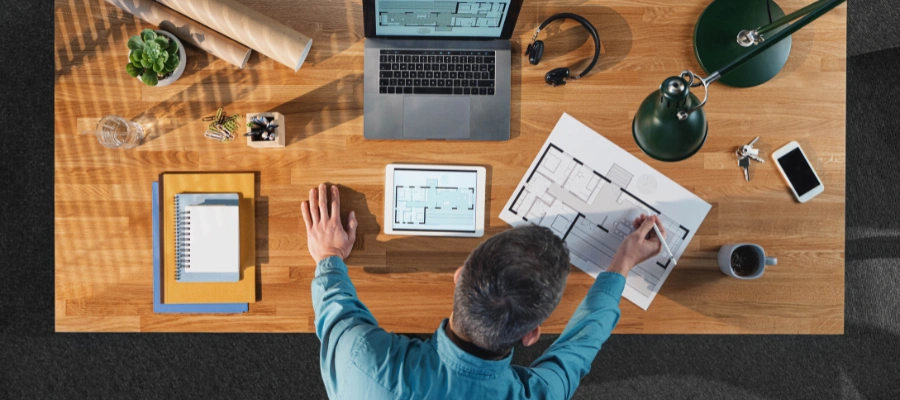
You can enhance work efficiency by designing the layout plan with practicality. To make the structure scalable or adaptable to the varying requirements of tenants, choose the following options:
- Open-Plan Offices: This way, tenants can customise the space according to their work needs. In open office spaces, workers can communicate easily. Thus, it is often chosen by companies with creative teams or departments that work closely together.
- Closed Spaces: Industries dealing with confidential information, high-focus tasks prioritise these layouts. These plans enhance the workspace by offering quiet spaces and privacy.
- Hybrid Design: This is the most commonly chosen layout type. It includes both open space for collaboration and enclosed rooms for focused tasks.
- Flexi-Zoning: Modern floor plans often use modular partitions with flexible layouts to allow for reconfiguration of the office. You can easily convert open space into private nooks or keep it as an open office.
- Prioritise Ergonomics for Workspace Design
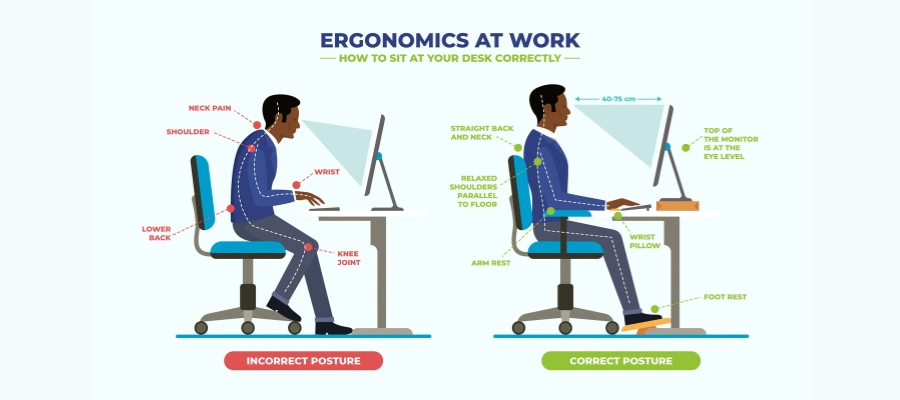
In any workspace, the posture of how the worker sits and their screen angle to their eyes impacts their health and well-being. Thus, check the following ergonomic elements and adjust accordingly:
Ergonomic Furniture
Incorporate adjustable furniture, such as height-adjustable desks, BIS IS 17631:2022-certified ergonomic chairs, and monitor stands to help prevent strain and fatigue. Compliance with this standard ensures key features that support worker well-being, including adjustable seat height, lumbar support, and stability. These features provide comfort during extended periods of sitting and help reduce posture-related health issues.
Proper Lighting
The mood of employees plays a key role in enhancing productivity. Long-term eye comfort is equally important, making it essential to maintain a balance between natural illumination and soft, adjustable task lighting. Adequate lighting reduces eye strain and uplifts mood, aligning with the principles of ISO 6385:2016, which calls for enhancing the work environment to fulfill both technical and human needs. Position workstations to maximize daylight exposure, and complement it with glare-free LED fixtures to support circadian rhythms and ensure visual comfort.
Acoustic Comfort
Integrate acoustic panels, noise-cancelling partitions, and carpeted flooring. These measures reduce distractions and foster focus, core components of an ergonomic environment as recognised by ISO 6385:2016 and Indian ergonomics standards.
- Use ceiling panels with a Noise Reduction Coefficient (NRC) of 0.7 or higher to reduce background noise in open-plan offices.
- You need to maintain the Sound Transmission Class (STC) value of at least 45 in the meeting rooms.
- You can use carpet tiles and wall absorbers to absorb sound and maintain the resonating time below 0.6 seconds.
- Shorter resonance improves speech clarity and general acoustic comfort, allowing for improved communication and focus.
Note: According to a Cornell University study, workplaces with better ergonomics experience a 17% rise in productivity and minimal work-related issues.
- Connection With Nature
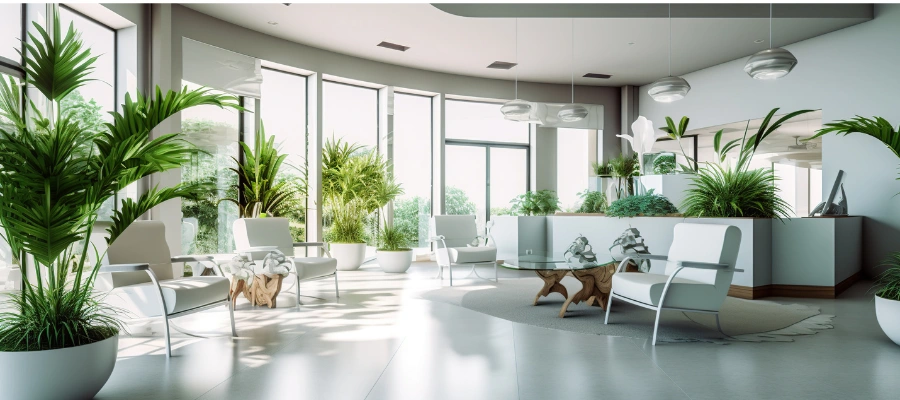
According to a study, incorporating green elements can lead to a reduction in sick days by up to 15%. You can improve the productivity of worker and their health by following these tips in workspaces:
- Natural Light: Include large windows and glass partitions. A study shows that being open to natural light enhances the worker’s brain function and efficiency, reporting productivity gains of over 60%. This is mainly due to workers in well-lit environments experiencing reduced fatigue, less eyestrain, and fewer headaches.
- Addition of Green Elements: You can include green elements through indoor plants and green shade walls. As you know, living plants can purify air and help to create a calming effect.
- Views of Nature: The visibility of greenery and natural elements has a considerable impact on reducing stress and improving mental health. You can include an atrium or a lobby in the main structural design.
- Incorporate Technology Thoughtfully

You can include the following advanced technologies to enhance productivity:
High-Speed Wi-Fi & Power Access: To enhance the work efficiency of any office, it needs access to reliable, high-speed Wi-Fi. Offices equipped with robust wireless connectivity and extensive power outlets ensure that employees stay connected and can work flexibly from any location within the workspace. Consistent, managed Wi-Fi directly improves employee productivity, enabling smooth transitions between tasks and optimal use of digital resources.
Integrated Video Conferencing: For remote clients, the quality of view in the video call can give a better impression, supporting the business. Thus, the meeting rooms should be designed with the incorporation of advanced video conferencing tools. For example, HD cameras, sound systems, and proper screens. This way, you can have better communication with remote teams and clients.
Smart Climate Control Systems: The company can’t afford to keep an extra person just to adjust lighting, airflow, and temperature. Thus, you need to build the structure incorporating smart climate control systems that use smart sensors and automation. This way, the comfort level will automatically be set, reducing energy consumption. This way, you can make energy savings following green building standards, maintaining optimal conditions for productivity.
- Promote Movement & Wellness
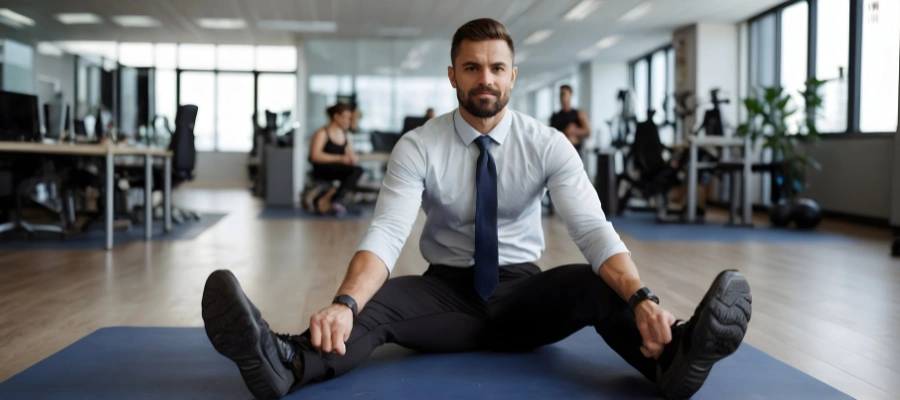
The fact is that the human body is not designed to sit in one place and continuously stare at a screen for long periods. It needs mobility and wellness activities. Thus, you need to enhance the workspace efficiency by including the following components:
Dedicated Wellness Rooms
Employees need breaks after a considerable amount of work time, as these breaks help enhance their creativity level and provide relaxation. By facilitating wellness or meditation rooms, employees can engage in meditation, stretches, or mental health breaks, which directly benefits their well-being. In this cost-effective way, they can reduce stress, improve their mood and focus, lower anxiety, and increase job satisfaction.
Standing Desks & Treadmill Stations
This is the best investment in the workspaces. When employees cannot take regular breaks, they can utilise standing desks and treadmill workstations. Systematic reviews and intervention studies say that standing and treadmill desks help reduce sedentary time, improve metabolic markers, and support cognitive performance, including attention and productivity.
Walking Paths Inside & Out
Taking a small walk through indoor pathways can enhance both the physical and mental health of employees. It does not require big investments; simply having open stairwells and easy access to outdoor places can be sufficient. Short periods of walking during the workday can enhance memory, concentration, mood, and overall well-being, reducing fatigue.
Note: Stanford research states that workers’ creative output increased by an average of 60% during walking, compared to sitting.
- Create Workspace Identity with Design

The specific details included in the workspace help employees to work effectively. You need to focus on creating a space that nurtures focus while encouraging creativity.
Reflection of Company Culture Through Design Elements
Add your brand logo and colours to wall designs, artwork, or frames to reinforce a sense of teamwork and identity. Select interior materials, textures, and finishes that align with your company’s mission and core values, ensuring the workspace visually communicates the culture you want to promote.
Use Art and Local Elements
Choose local artwork, culturally significant motifs, inspiring quotes and storytelling elements carefully and use them to create a unique sense of place. Such personalisation fosters emotional connection and community, allowing employees to see their own identities reflected in the workplace.
Avoid Overly Clinical, Impersonal Designs
Hygiene is important, but overly sterile or corporate spaces can feel isolating and reduce employee engagement. Instead, use warm, human-centred designs with inviting textures and organic materials to promote comfort and well-being.
- Focus on Indoor Environmental Quality (IEQ)
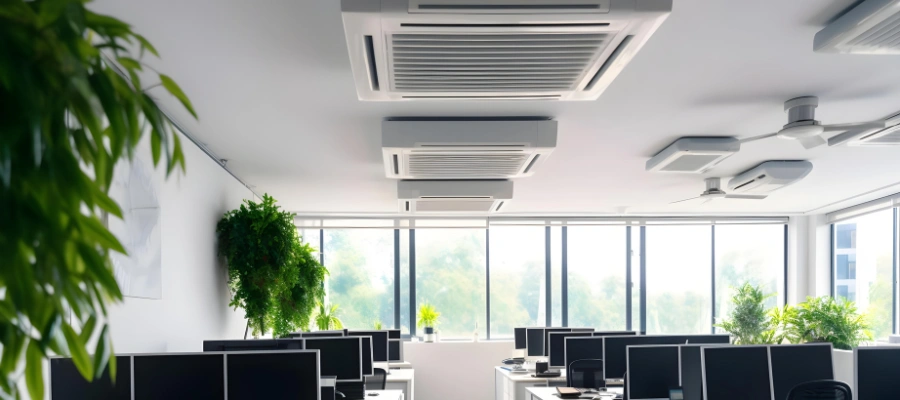
According to research conducted by Harvard University, poor indoor air quality, mainly high levels of CO₂ and particulate matter, can reduce cognitive function by up to 50%. You can adopt the following IEQ strategies to achieve this:
Integrating HVAC Systems
Advanced HVAC systems improve the air quality, ensuring proper circulation of clean air. Proper ventilation and filtration minimise health risks, prevent the accumulation of contaminants, and maintain comfortable humidity levels. Ensure that you keep the HVAC system in good shape to prevent it from becoming a source of pollution.
CO₂ Monitoring for Healthy Ventilation
A workspace must have CO₂ monitors to get real-time feedback on air quality, alerting facility managers when ventilation is insufficient. A higher percentage of CO₂ indicates poor airflow and can increase drowsiness, impairing decision-making; therefore, these sensors are essential for safety and productivity. Monitoring helps to immediately adjust ventilation levels to ensure consistent, healthy air throughout the office.
- Encourage Social Interaction

Mutual communication between workers is crucial for improving the productivity of the workspace. According to research, social interaction can offer job satisfaction, stress relief, and retention.
You can try to include the following features in the workspace:
- A separate space for social interaction in the workspace can help the team maintain their mental well-being. It can be a cafeteria, lounges, and game zones that provide opportunities for employees to build genuine connections and informal networks, which strengthen team bonding and trust.
- Providing informal seating areas encourages spontaneous discussions and collaboration, creating space for creative problem-solving and knowledge sharing outside of formal meetings. Such settings make it easier for colleagues to support one another and navigate workplace challenges, thereby directly reducing feelings of isolation and stress.
- Accessible & Inclusive Design

Since equality plays a major role in business success, you need to construct the structure following the universal design principle with the ‘building for all’ approach. You need to check the following checklist for equal participation and productivity:
- Universal Design: Design office layouts with wide entryways, adjustable desks, and accessible washrooms to accommodate individuals with mobility challenges and those using wheelchairs.
- Visual Inclusion: By designing the office interior with high colour contrast in signage and pathways and installing Braille signage, people with visual impairments will be able to navigate more easily.
- Neurodiversity & Acoustic Diversity: If the employee requires a more intimate environment to complete tasks, consider setting up a space with quiet pods, acoustic panels, and options like white noise machines. Research and industry best practices recognise that acoustic diversity fosters inclusion and comfort for neurodivergent staff, resulting in higher engagement, well-being, and retention.
Note: Investing in universal design and inclusive features breaks down participation barriers and has been shown to drive up employee engagement by as much as 30% for companies with accessible workplaces.
- Use Zoning to Reduce Cognitive Load
The office design should be organised in a way that reduces cognitive load. You can consider the following strategies:
- Use Zoning Strategies
Create a clear and organised layout that makes navigation easy. Ensure a smooth and logical flow between departments to avoid confusion. This supports faster movement, better collaboration, and overall productivity.
- Define Zones for Different Activities
Set specific areas for focused work, meetings, socialising, and relaxation. Clear zones help employees know where to go for each task, reducing mental effort and decision fatigue.
- Safety, Compliance & Future-Proofing

Your building design must follow these mandatory requirements:
- Fire & Life Safety (NBC 2016 Part 4): All office designs must be in line with NBC 2016 (Part 4), a strict requirement imposed by local fire authorities. Common criteria include clear fire exits with a fire evacuation plan, controlled sprinkler systems, and accessible escape routes based on floor occupancy projections. The code requires evacuation of all floors within 2.5 minutes under emergency scenarios, demanding clear egress paths and properly placed alarms.
- Accessible Design: NBC mandates barrier-free access for individuals with disabilities, including ramps, accessible washrooms, and elevators.
- Structural Safety: If you need to construct your commercial building in earthquake-prone areas (Seismic Zones III–IV), you need to follow IS 1893 for earthquake-resistant design and IS 456 for reinforced concrete design. This way, you can empower your structure to handle earthquake forces and remain strong and safe.
- Raised Floors & Accessible Ceilings: Office design with raised flooring and accessible ceiling voids allows easy reconfiguration of MEP (mechanical, electrical, plumbing) services, reducing downtime during upgrades or layout changes.
- Adaptable Grid Design: Consider a column spacing of 7.5m–9m to ease partitioning according to Workspace’s changing requirements. This way, the space becomes flexible to adopt various workspace types and future expansion cases.
- Dry Construction: Consider alternatives to traditional masonry techniques that can save time. Use gypsum or metal partition systems for budget-friendly and faster construction when you need to make changes in office spaces.
In Conclusion, designing a productive and employee-friendly workspace goes beyond aesthetics. It involves balancing function, comfort, well-being, and culture. To achieve this, hire an expert construction company, such as Brick & Bolt. Their Quality Assessment System (QASCON) ensures over 470 quality checks throughout the project. With an escrow payment mechanism, your funds are secure and only released upon meeting the milestones. Brick & Bolt takes total ownership of the project, promising on-time delivery with no hidden charges. Using advanced 3D modelling and tech-enabled platforms, you can track construction progress and view your warehouse virtually before it is built.

