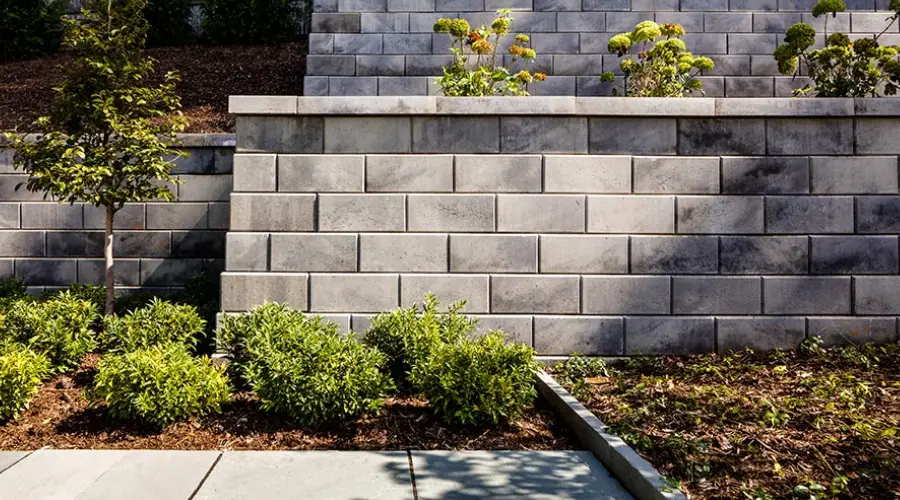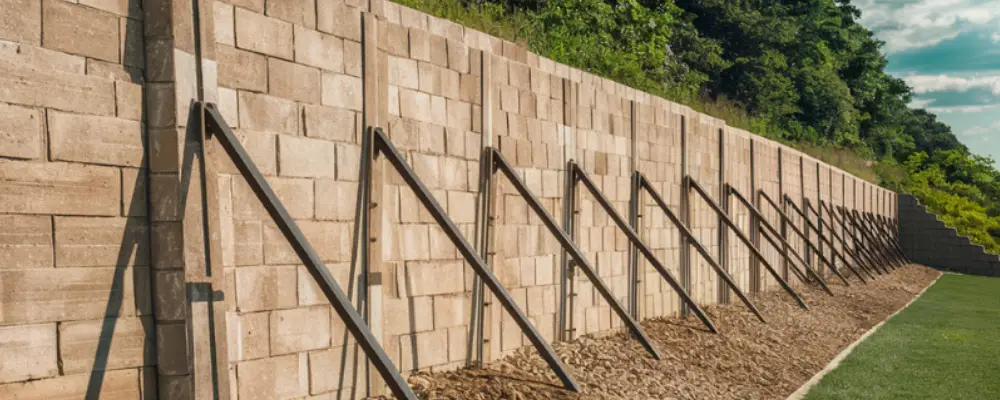Have you ever wondered how skyscrapers are anchored in place on a steep slope, or how roads hang on a mountain slope without sliding away? The anchored retaining walls are the unrecognised heroes behind many of these wonders of engineering. These are strong, yet quiet kinds of structures bearing the load of land and buildings. This blog will reveal the secret of their strength, their advantages over conventional walls, and the situations in which they become necessary.
What are Anchored Retaining Walls?
An anchored retaining wall is a supporting structure composed of reinforced concrete and ground anchors like steel rods, cables, or tendons, to provide additional lateral support against soil pressure. This ensures structural stability, load-bearing capacity, safety and more. These walls play a critical role in stabilising terrains and preventing landslides. These walls are often underestimated for their discreet appearance; however, these structural elements ensure enhanced protection and structural integrity.
Benefits of Anchored Retaining Walls
- More Stability: Anchors provide lateral resistance by being driven or drilled deeply into the earth. Thus, these walls are very stable, even in loose or unstable soils.
- Heavier Loads: These walls are appropriate wherever high surcharge loads arise from buildings, roads, or heavy machinery. The tension in the anchors increases the load-carrying capacity of the walls.
- Slender Design: Anchored walls use tensile strength, unlike gravity walls that rely on mass. Tensile strength, therefore, allows a much thinner wall section relative to gravity walls, making transportation, installation, and maintenance easier and cheaper.
- Economic: Due to their slender structure and less need for excavation, these walls can prove cheaper, especially in urban locations or sites with limited working space.
- Slope Protection: These walls are employed for stabilizing steep slopes, especially in hilly or mountainous areas, to prevent soil movement and erosion.
- Safety: By stabilising soils and structures with the walls, the risk of landslides and structural collapses is minimised, especially in areas prone to earthquakes.
Applications of Anchored Retaining Walls
Anchored retaining walls are used in various sectors such as:
- Roadway and railway embankments
- Basement excavations in urban areas
- Bridge abutments
- Dams and reservoirs
- Marine and waterfront structures
- Underground parking and metro stations
Functioning of Anchored Retaining Walls
This type of retaining wall uses a combination of structural wall elements and ground anchors to resist lateral earth pressure.
- Retaining Wall: Acts as the main structural component that resists lateral earth pressure from the retained soil. It transfers loads from the surrounding soil to the anchors and the foundation system.
- Anchors: Steel tendons or cables are drilled into the ground and grouted into place. It is then tensioned to provide active support for the wall.
- Tension and Structural Action: Anchors work in tension, counteracting the lateral pressure exerted by the soil. The retaining wall, in turn, undergoes bending and shear forces as it transfers the load from the soil to the anchor points and the foundation.
- Soil Resistance: Anchors gain strength from the soil or rock that offers resistance to pullout forces.
- Global Stability: It must be confirmed that the stability of anchors and wall structures is maintained under various loading conditions.
- Maintenance and monitoring: The safety and serviceability of long-term systems are all dependent on periodic checking of tension levels and structural condition.
When Are Anchored Retaining Walls Necessary?
Anchored retention walls are typically required when:
- There is limited space, and traditional retaining walls are considered too bulky.
- The retaining wall’s height surpasses that which could be handled by gravity or cantilever walls in safety terms.
- adjacent buildings, roads, or equipment impose loads requiring resistance beyond the capacity of conventional retaining walls.
- Soft soil needs reinforcement.
- Specialised construction is occurring in seismic or flood-prone areas where further stabilisation is needed.
Installation Process of Anchored Retaining Walls
Site Assessment and Soil Investigation
Begin with a detailed geotechnical investigation, which would entail soil sampling, laboratory soil testing, and groundwater analysis to determine the load-bearing capacity of the soil, the soil type, and the stability of the slope. These aspects basically come into play during the retaining wall design and to really pick the right anchors, type, or depth.
Excavation
With the site fully evaluated, excavation would then begin in accordance with the structural design. The soil is to be excavated to the required depth and contour for the construction and installation of the wall and the anchors. Special temporary shoring or bracing may be needed to support the excavated faces during excavation, particularly if the soil is loose or unstable.
Wall Construction

The facing of the retaining wall is to be constructed using materials like reinforced concrete, precast panels, or shotcrete applied to a welded wire mesh. This structure primarily acts as a resistance to lateral earth pressure. Drainage features may also be provided to alleviate hydrostatic pressure at this stage, such as through weep holes or geocomposites.
Drilling Anchor Holes
Without specialised drill machines for boring holes through the face of the wall and into the soil or rock behind the wall, it would be impossible for an anchor. These holes tend to be drilled at downward angles in the range of 10° to 45° to maximise holding capacity. The depth and spacing of these holes are decided based on engineering calculations and results to do with soil strength or expected loading.
Anchor Installation
When the holes have been prepared, steel cables, rods, or tendons are inserted. These elements become the anchors that will, in time, bear tensile forces to support the wall. Depending on parameters like soil aggressiveness and expected loads or design life of the structure, these tendons may be temporary or permanent, with the appropriate protective coating.
Grouting Anchors
To fix the anchors in position and improve the contact with the ground, grouting is performed. The filler usually consists of a cementitious mixture that glues the anchor to the surrounding ground. Grouting must be carried out under pressure to fully engulf the anchor and to avoid any voids that may lead to structural failure.
Anchor Tensioning
The anchors are tensioned with hydraulic jacks after the grout has cured and hardened, usually between 24 to 72 hours. The tensioning procedure consists of stretching the anchors to create a resisting force against the wall. This force is very closely monitored using load cells or gauges to ensure it corresponds to the design values given in the structural design. This vice is a critical step to transform the anchor from a passive element to an active support.
Final Wall Facing and Finishing
With the anchors fully installed and tensioned, the final wall finish is then applied. This finish may consist of a smooth concrete face, a decorative stone veneer, or any other architectural treatment, according to the project specifics. Then, additional secondary features such as railings, lighting, or landscaping may be installed for functionality and aesthetics.
Factors When Choosing Anchored Retaining Walls
- Soil Type: Shear strength and bearing capacity of soil govern the type, length, and spacing of anchors.
- Wall Height: Taller walls necessarily require multiple rows of anchors.
- Space Availability: On tight sites, an anchored wall may be the only feasible solution since walls with wide bases cannot be accommodated.
- Design Load: In terms of engineering, static and dynamic (e.g., seismic) loads are considered.
- Costs and Budget: Anchors might add to expenses, but the cost is generally cut down because the volume of concrete and fill gets reduced.
- Aesthetics and Architectural Design: Depending on whether the wall faces are to remain visible or landscaped, further detailing may be required.
- Environmental Conditions: Considerations need to be made for corrosion resistance, groundwater levels, and freeze-thaw cycles when selecting anchors and materials.
- Local Regulations and Standards: Must comply with local codes, especially within seismic areas.
Conclusion
An anchored retaining wall is the backbone of contemporary civil engineering and infrastructure development. Considering their high strength-to-size ratio, ease of erection even under inclement circumstances, as well as their capability to hold terrain giving rise to difficulties in building, they are indispensable in urban and rural construction. Retained after thorough design, careful installation, and good maintenance, an anchored retaining wall will be among the most cost-effective solutions given for long-term slope maintenance and structural integrity.

