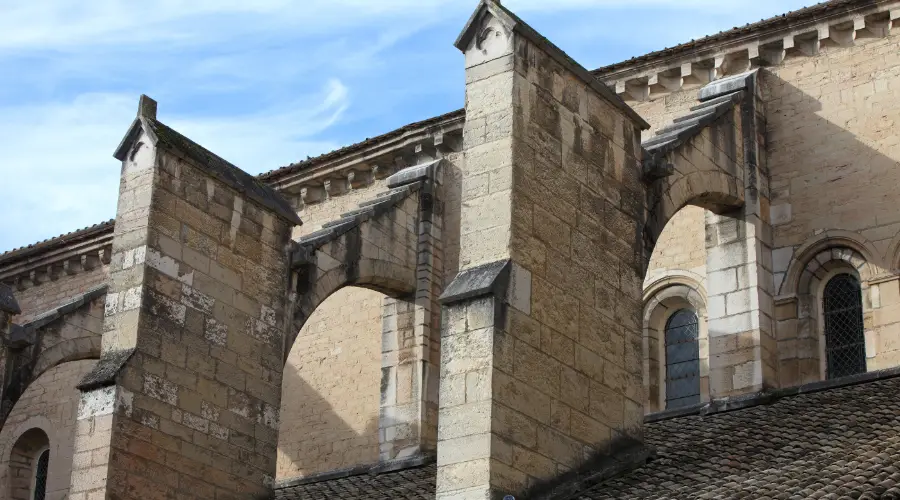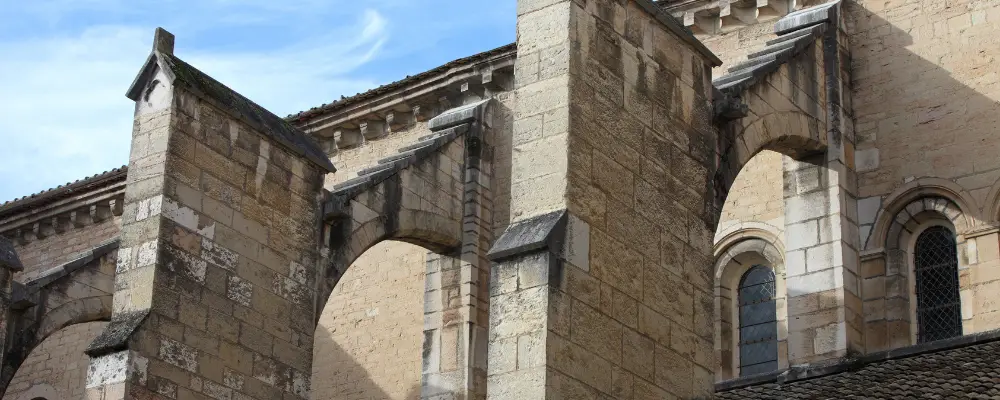In construction, a balance between design and structure is critical. Buttresses are a simple element of architectural design and are used to resist or counteract the lateral forces acting on any vertical building component such as walls or arches. Buttresses have been used for hundreds of years, primarily during the Gothic and Romanesque periods, and have allowed massive buildings to be built with large windows and complex facades. This article details the types, function, design considerations, and usages of buttresses in modern construction.
What is a Buttress in Construction?
Buttresses are (although not exclusively) a type of structure built against or projecting from a wall to stabilise it and resist lateral loads. Lateral forces can either be derived from outside sources such as wind pressure or water pressure, or can be caused by movement from within a structure, such as the thrust placed upon a wall from an arch or vault. Fundamentally, buttresses redirect these horizontal forces to the ground. Buttresses represented a significant innovation in ancient and medieval architecture, allowing for higher and more complex structures by providing better support for taller walls and vaults.
Modern engineering continues to use buttresses to perform the same functions. However, buttresses today are often reinforced with concrete, structural steel, or other materials to increase their load-bearing capacity and resistance to forces.
Types of Buttresses in Construction

There are many different types of buttresses; however, each of these types of buttresses is used for specific architectural and structural reasons. The primary types used in construction include:
Angled Buttress
Angled buttresses are extensions of wall corners. This type of buttress is given when there is a need for stability at a corner of a structure or for two walls that meet at an angle, and it allows lateral forces to be transferred from the wall to the foundation efficiently. Angled buttresses are particularly useful for load-bearing walls in masonry construction, frequently found in fortified buildings, towers, and other historical buildings.
Clasping Buttress
Clasping buttresses surround a constructed corner and support two walls which intersect. This is often used in cathedrals and other churches, where an intersection or node of two walls requires reinforcement. Clasp buttresses allow the structure to resist large horizontal forces. Structures with an intricate geometry typically need clasping buttresses – in particular Gothic styles of churches.
Setback or Stepped Buttress
A setback buttress consists of a series of steps or tiers that recede upward. This architectural feature is particularly effective for providing more stability for tall structures, such as bridges and high-rise buildings, and the setback design evenly distributes lateral forces across the height of the structure and keeps the building, especially its top, from slipping or buckling.
Diagonal Buttress
A diagonal buttress is placed diagonally across intersecting wall corners of a building, forming an equal angle with both of the intersecting walls. This design will prevent lateral forces around the corners, where the location of two walls at right angles otherwise creates structural instability. The diagonal style allows for more flexibility of openings in the wall and is found in bridges and large industrial buildings where loading can be controlled exactly.
Flying Buttress
The flying buttress is probably one of the most recognisable types of structure and is used in Gothic cathedrals like the Notre Dame. They are different from traditional buttresses because they are not connected to the structure. Instead, they create an “arm” that transfers the load from the wall to a separate pier or buttress some distance away. This means that the structure’s walls can be thinner, taller, more expansive, and filled with larger windows, a common feature seen in Gothic structures. By minimising the structural load on the walls, a flying buttress enables the inclusion of expansive openings, which increases the amount of daylight entering the building’s interior.
Columnar Buttress
A columnar buttress consists of inclined cylindrical supports (resembling columns) that typically project away from the wall to carry a load. Columnar buttresses are commonplace in classical architecture, and have both structural and ornamental functions. They are often used in the construction of dams in modern architecture.
Functions and Benefits of Buttresses
Buttresses provide a number of different functions in construction, all of which help a building or structure maintain its integrity and serve its intended purposes.
- Resistance to Lateral Forces: Wind, water, and seismic forces are lateral forces that buttresses help control. Buttresses ensure that the structure becomes stable and prevents the walls from bowing outward due to the lateral forces acting on them.
- Enhancement of Structural Stability: Buttresses provide structural stability by transferring loading from the walls to the ground or other supports external to the building. These components become necessary when the structure is high or if one is working on structures like bridges and dams, which experience extreme lateral forces.
- Architectural Value: Buttresses serve an aesthetic purpose for buildings and contribute to their overall appearance. They allow walls to be thinner and higher, enabling more and larger sized openings.
- Material Efficiency: Buttresses allow buildings to utilise lighter and thinner materials as the major building blocks. Since buttresses themselves transfer loads to the ground, the need for walls to bear heavy dead loads becomes limited.
Applications of Buttresses in Construction
Buttresses are used in many construction applications, including:
- Cathedrals and Churches: Flying buttresses are a unique feature of Gothic cathedrals; they allowed builders to make walls higher and thinner and to provide larger openings.
- Bridges: Pier and truss buttresses are commonly used in bridges to give stability against dynamic forces like traffic loads, wind load and seismic forces.
- Dams: Head walls, and deck slab buttresses, are often used in constructing dams where water exerts excess lateral forces.
- Retaining Walls: Buttresses are commonly employed in supporting concrete retaining walls (to resist soil or water pressures that may otherwise collapse the wall).
Design Considerations for Buttresses
Several factors need to be considered when designing buttresses:
- Load Distribution: Forces that the structure may encounter (wind, hydrostatic loads, seismic loads, etc.) must be calculated accurately and the buttress has to be engineered specifically to accommodate them.
- Material Selection: Whatever the intended material, a judicious selection is essential. Common materials that are used today are reinforced concrete, steel, or stone, depending on the type of buttress and its use.
- Structural Integration: A buttress should integrate well with the rest of the structure and enable effective transfer of all types of loads experienced by it.
- Aesthetic Considerations: In some instances buttresses may have an additional aesthetic purpose, for instance in structures like gothic cathedrals, or castles; here the design should take into context the larger aesthetic value of the structure.
Conclusion
Buttresses have been an important component of architectural history since the Romanesque period until now in engineering. For architects and engineers working on construction projects, it is necessary to appreciate the functions, advantages and applications of buttresses in solving construction problems while also keeping construction safe, stable and aesthetically appealing.
FAQs
A buttress is meant to resist lateral forces while protecting and supporting walls and vertical surfaces.
Flying buttresses are most prevalent in Gothic architecture, a predominant type of architecture with larger windows and vertically extensive buildings like cathedrals.
Buttresses, especially flying buttresses, add visual complexity and beauty to the building by facilitating intricate designs while allowing for high, visually open spaces with larger openings.
Yes, buttresses are a part of modern engineering and are still used, especially in bridge and dam construction, to provide lateral resistance to vertical structures.
Typical materials for buttresses include, but are not necessarily limited to, stone, concrete and steel. The material choice is dependent on structural design and any anticipated force required to be resisted.

