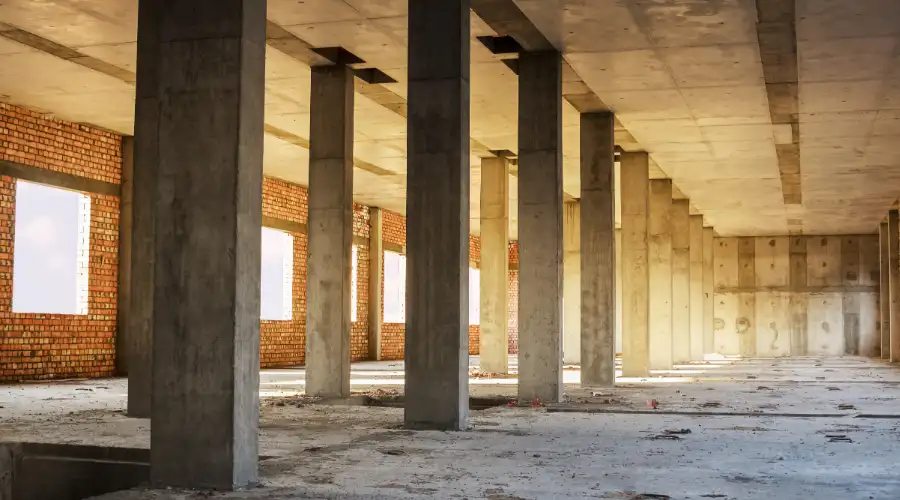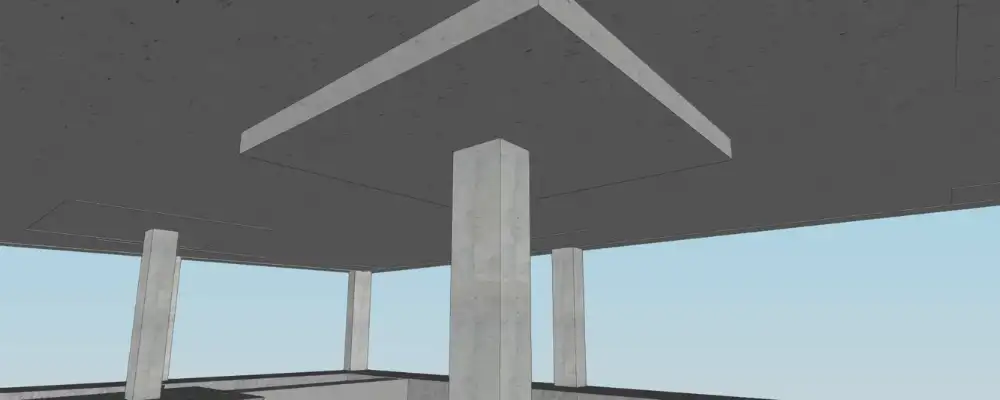In RCC construction, the desire for economical floor systems as well as big spans has led to the widespread use of flat plate floors with drop panels. These framing members are particularly important in multi-storey commercial and industrial structures, which often include large open spans and heavy load-bearing conditions. This article is an in-depth engineering investigation about drop panels as a technical element in a building. It discusses their definition, advantages and disadvantages, its uses in the market, its structural role, the design considerations & construction methods, and the installation process. Keep reading.
What is a Drop Panel?
A drop panel is an area on a concrete slab that is thickened as it approaches a support column. It primarily serves to enhance the load-carrying capacity and stiffness of flat slabs around columns so that local shear wall failure due to punching—a major failure mode in flat slabs without beams—is avoided. By spreading loads across a larger area before they are transferred to columns, drop panels allow slabs to support very heavy superimposed loads without the risk of failure.
Structural Significance of Drop Panels

Drop panels are important in the design and construction of flat slab systems due to the following reasons:
- Punching Shear Strength: Drop panels distribute concentrated shear stresses across a larger surface area, preventing them from negatively impacting columns.
- Reduction In Deflection: The extra thickness of the slab substantially reduces the deflection in the slabs across larger spans, thereby keeping the movement at a minimum and keeping the floor structurally stable.
- Load Transfer System: Drop panels help transfer loads between slabs and columns, providing seamless operation of both.
- Seismic design: Slab-column connections in seismic zones can benefit from well-detailed drop panels by increasing the connection ductility and its capacity to resist seismic forces.
Pros and Cons of Drop Panels
Advantages
- Improved Shear Performance: Drop panels greatly increase the slab’s shear capacity around the columns, reducing the possibility of punching failures.
- Better Load Distribution: A thicker area distributes concentrated loads over a larger area to reduce stress on the fasteners.
- Structural Integrity: They improve the stiffness and capacity of the slab-column joint, making the buildings safer and more reliable.
- Design Flexibility: Flat slabs with drop panels permit much larger distances between neighbouring columns, helping create more open floor plans.
- Fire Resistance: The heavier slab around columns has an increased fire resistance compared to that of thinner slab sections.
- Decreased Long-Term Maintenance: The durable construction means less maintenance throughout the life of the building.
Disadvantages
- Elevated Material and Construction Cost: Because of the thickened zones, additional shuttering, concrete and reinforcement are needed, leading to higher initial construction costs.
- Difficult Formwork: Since different slab areas have different thicknesses, formwork design is more complicated and more labour is required to erect it.
- Construction Time: Integrating the steps involved in the construction of drop panels (extra shuttering, bending and placement of additional reinforcement, etc.) can extend construction timelines.
- Design Errors: Improper detailing or location of drop panels may lead to significant reduction of structural capacity, thus the process requires close engineering supervision.
Applications of Drop Panels
Drop panels in concrete flat slabs are mainly employed in
- High-Rise Buildings: To accommodate large floor loads and limit punching shear at column junctions.
- Commercial Buildings: When open floor plans, flexible layouts and a high load-bearing capacity are vital.
- Car Parks: More flexible layouts with larger spans and column-to-column distances, permitting higher parking capacities.
- Industrial Structures: Where heavy point loading pressure is exerted by machinery placed or used on the floor slabs.
Design and Construction Considerations
Key Design Guidelines
As per the Indian Standards Code IS 456: 2000, the following guidelines must be followed for the construction of flat slabs with drop panels:
- Thickness: The minimum thickness of such flat slabs is 125 mm. Basic values of span to effective depth ratios for spans upto 10m are: 7 (santilever slabs), 20 (simply supported slabs) and 26 (continuous slabs).
- Drop Panel Shape and Dimensions: The drops when provided shall be rectangular in plan and have a length in each direction not less than one third of the panel length in that direction. For exterior panels, the width of drops at right angles to the non-continuous edge and measured from the centre-line of the columns shall be equal to one-half the width of drop for interior panels.
- Reinforcement Detailing: The reinforcement shall spread out from the column, through the drop panel, and shall be maintained free from obstructions.
- Combination with Columns: The drop panel shall tie in harmoniously with the column head to eliminate local stress concentration and possible cracking.
Best Practices for the Construction of Drop Panels
- Mould: For higher accuracy, cost-savings and increased speed, employ modular systems and standard dimensions.
- Pouring of Concrete: When placement of concrete for the slab is commenced, the first pour is carried out at the drop panel area, and the same must be thoroughly compacted properly to avoid voids and honeycombing.
- Curing: Curing is required for a minimum of 28 days to obtain the desired strength and durability.
- Control: Precisely monitoring reinforcing steel, formwork/ shuttering and slab thickness is essential to meeting the design requirements.
Conclusion
Drop panels are critical for the structural design and behaviour of modern flat slab systems, especially when higher loads and fewer columns are required. Drop panels meet key needs in reinforced concrete construction by improving punching shear resistance, load distribution and overall structural stability. However, this comes at the expense of larger material costs and construction complexity and hence requires careful design, detailing and erection.
Frequently Asked Questions (FAQs)
The drop panel should be 1.25 to 1.5 times the thickness of the adjacent slab for optimal punching shear resistance.
No, drop panels are primarily used where heavy loads or significant punching shear concerns exist near columns.
Yes, but proper seismic detailing, especially around column junctions, is essential to ensure ductile performance.
They provide a clean, unobstructed ceiling surface and more flexible floor layouts and can serve as a bold architectural feature in exposed designs.
The construction company and site engineers are responsible for implementing and inspecting drop panel placement as per engineering drawings.

