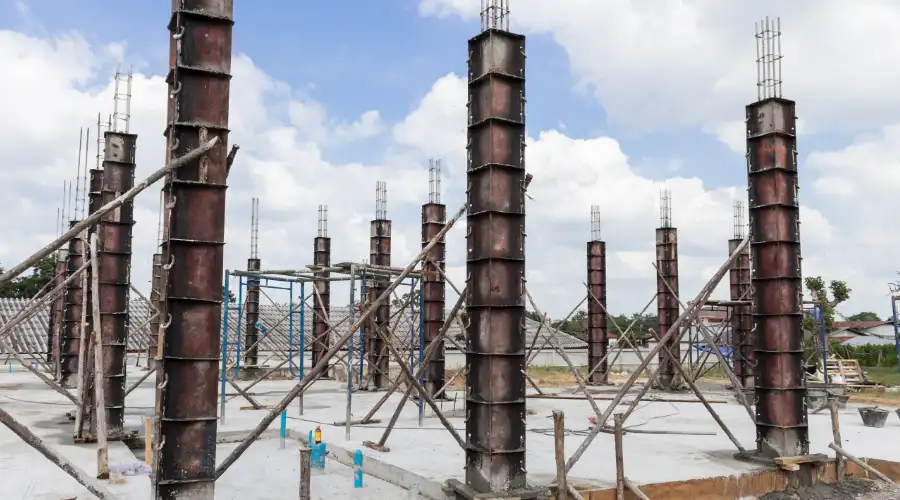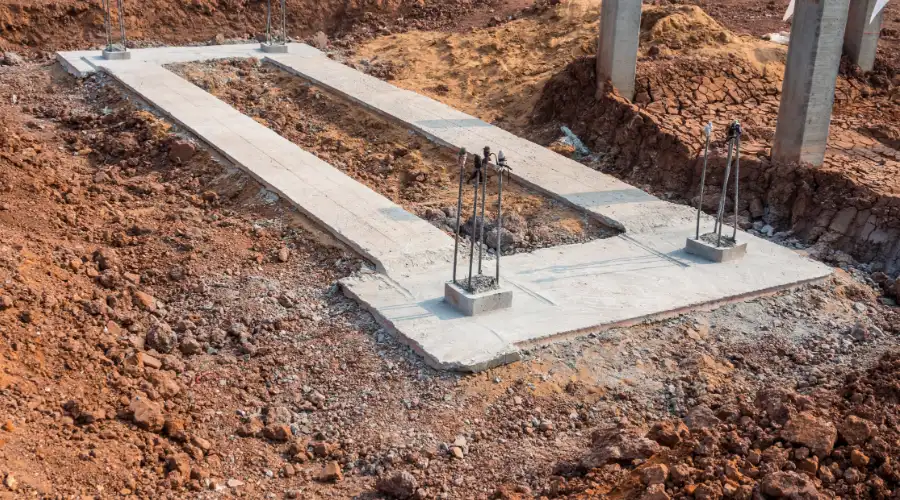If you’re starting a building project or are interested in the construction sector, you should learn about column footings, which are vital components of modern buildings. If a footing is not planned or executed correctly, the whole structure can tip, slide, or collapse. This guide provides clear information on the purpose of column footings, the main types, and their importance. We’ll cover where engineers place them, the math and tests for their design, the pouring and curing process, and tips for spotting future issues. Whether you’re a DIYer, a site supervisor, or an experienced designer, this article explains why these simple elements need your focus.
What is a Column Footing?
A column footing is a foundation element which supports one or more columns. It is present at the base of columns and spreads the load from the columns over a larger area of soil. This reduces the pressure on the ground to a safer level. They are generally horizontal elements made of Reinforced Cement Concrete (RCC). This design keeps the structure stable and prevents too much settling or failure.
Importance and Benefits of Column Footings
In construction work, column footings have several major advantages, such as:
- Weight Distribution: They spread heavy loads from columns over a larger area. This reduces the chance of soil and structural failure.
- Placement of the Building: Good footings keep structures balanced and stable. They help prevent uneven settling.
- Adaptability: Various column footings can suit specific site and structural needs.
- Economical: Shallow combined and isolated footings are cheaper than deep foundations, especially for low- to mid-height structures.
- Construction Timelines: Using standard materials and methods, you can build column footings with speed and simplicity. This cuts down on construction time and project complexity.
Types of Column Footings
Choosing the right footing for a column starts with checking the ground, building needs, amount of loads, spacing between columns, and any tight architectural angles. Here are the main designs plus a few special versions contractors generally lean towards.
Isolated (Pad) Footing
- The most common type, used when columns are spaced far apart and loads are moderate.
- Usually square, rectangular, or circular and built under one column.
- Suitable for uniform, good-quality soil and light-to-moderate loads.
Combined Footing
- Used when two or more columns are close enough that their footings would overlap.
- Can be rectangular or trapezoidal in plan, efficiently distributing loads from multiple columns.
- Necessary when property lines or structural layout prevent the use of isolated footings.
Strap Footing
- Consists of two isolated footings connected by a strap beam.
- Used where columns are near property boundaries, preventing eccentric loading.
- The strap beam transfers the load from the exterior column to a more centrally located interior column.
Raft (Mat) Footing
- A large, continuous slab supporting several columns and/or walls.
- Used when soil bearing capacity is low or building loads are heavy.
- Distributes loads over a broad area, minimising differential settlement.
Stepped Footing

- Features a series of steps to accommodate sloping ground or varying loads.
- Commonly used in residential buildings and on sloped sites to maintain stability.
Sloped Footing
- The top surface is sloped (often at 45 degrees) to reduce concrete requirement.
- Used in some isolated footings to economise on materials and facilitate better load transfer.
Strip (Continuous Wall) Footing
- Supports long masonry or load-bearing walls rather than individual columns.
- Used for retaining walls or where heavy wall loads must be distributed evenly across the soil.
Pile Footing

- Employed where surface soils are unstable or have very low load-bearing capacity.
- Consists of long, slender columns (piles) driven deep into the ground to transfer loads to firmer strata below.
Inverted Arch Footing:
- An older type, used for structures like bridges, tanks, and reservoirs.
- The arch transmits loads outward, suitable for poor soil conditions and heavy concentrated loads
Applications of Column Footings
In construction, column footings are used in:
- Residential Construction: In homes, apartments, and villas as support for columns.
- Commercial Buildings: This includes office complexes, retail centers, and storage warehouses.
- Industrial Facilities: These encompass structures for heavy machinery and equipment foundations.
- Infrastructure Projects: Used for building piers, abutments, and other supports for bridges.
- Retrofitting and Repairs: Strengthening or replacing foundation redesign in renovation works.
Design Considerations for Column Footings
Designing a column footing includes key steps for safety and function:
- Load Calculation: Identify and calculate the types and amounts of loads the column will bear. This includes dead, live, wind, and seismic loads.
- Soil Bearing Capacity Analysis: Assess the soil under the column. Check its ability to handle the loads to prevent excessive settlement or failure.
- Form of Footing: Compute the soil’s bearing capacity and the area of the footing. Also, compute the best shape (square, rectangular, or circular) for uniform load distribution.
- Detailed Reinforcement: Indicate the individual components of reinforcement required to resist bending, shear, and other critical stresses to establish the required placement and quantity of reinforcement.
- Footing Depth: Make sure the depth resists frost, provides stability, and has good soil.
- Materials of Construction: Use concrete and steel for added strength and durability.
- Standards and Building Regulations: Follow local and national codes like IS 456 to ensure safety and compliance.
Good design ensures the structure supports all loads.This integrates the footing’s stability, safety, and durability.
Construction Process of Column Footings
Building a column footing follows a specific sequence of steps to guarantee structural strength:
- Site Preparation: To determine the location of the footing, a reference point is marked after debris and vegetation are cleared.
- Excavation: The pit or trench is dug to the required depth based on the markings. Generally, a PCC bed is created as the base.
- Formwork Installation: The footings can be shaped by wooden or steel molds that retain concrete during pouring.
- Reinforcement Placement: Cover, spacing, and location are ensured while vertical steel bars are placed as per the design specifications.
- Concrete Pouring: To get even distribution and compaction, mixing and pouring should be done in stages. In this way, voids will be eliminated.
- Curing: Moist surfaces should be maintained during the specified period to prevent cracking and achieve the desired strength.
- Formwork Removal: Check that the finish is proper and the work is undamaged before removing the formwork.
- Backfilling:This means putting soil back into the dug-out area. It’s important to compact the soil around the footing for support.
Every stage needs care and attention. This way, the column footing can last and work well over time.
Maintenance and Inspection of Column Footings
| Inspection & Maintenance Aspect | Details | Methods & Tools | Inspection Interval / Notes |
| Visual Inspection | Check for cracks, settlement, water ingress, corrosion | Manual drone imaging | Every 6 months, after heavy rain or seismic events |
| Load Monitoring | Ensure loads do not exceed design limits; monitor for stress/strain | Smart load sensors, SHM systems | Continuous for critical structures; annually for others |
| Soil Condition Assessment | Observe for erosion, swelling, shrinkage, moisture variation | Soil probes, moisture sensors | Annually; after floods or significant environmental changes |
| Repair and Strengthening | Address minor cracks with epoxy/grout; major issues with underpinning, column jacketing, micro-piling, etc. | Conventional and advanced methods | As needed; immediate action for structural concerns |
| Documentation | Record inspection dates, findings, repairs, environmental changes | Digital logs, photo records | Update after every inspection or repair |
Conclusion
Column footings are vital for buildings. They transfer loads from columns straight into the ground, helping buildings maintain stability. Contractors need to know their advantages and design details for proper execution. Good building practices and regular upkeep can reduce errors and ensure the structure is safe. They also help avoid costly repairs later. Designers, engineers and other construction professionals must team up to create safe, strong, and affordable foundations.
Frequently Asked Questions (FAQ)
To distribute the load from a column over a larger area of soil, preventing excessive settlement and ensuring structural stability.
When columns are close together or near property boundaries, making isolated footings impractical.
Based on the load from the column and the safe bearing capacity of the supporting soil.
Visible cracks, uneven settlement, tilting of columns, or water ingress around the foundation.
Periodically during and after construction and after major events like heavy rainfall or earthquakes.

