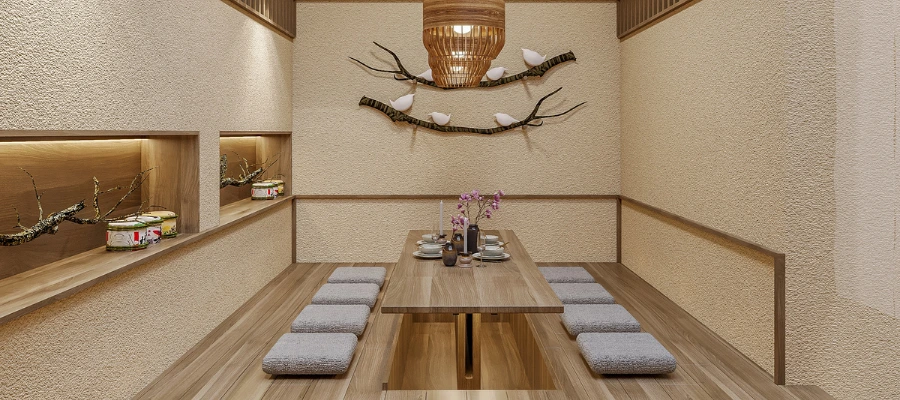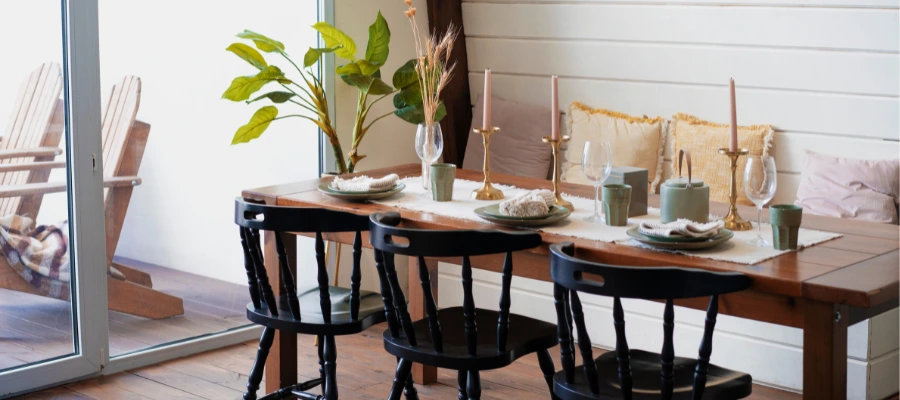Are you planning to set up a dining room in your compact home but not sure if it’s a good idea?
Don’t worry—small dining rooms can be wonderful! They create a warm and cosy feeling that makes every meal feel special. In a small, comfortable space, people can communicate easily and understand each other, and even simple dinners become happy memories.
So why wait? Read this blog to explore simple design and decoration ideas for small dining rooms!
What is a Dining Room?
A dining room is a space within a house where all family members eat their meals. While many associate dining rooms with high dining tables and chairs, this setup is not universal. In several Asian countries, such as Japan and India, it’s common to enjoy meals seated on the floor. People may use mats or low-level stools- known by various regional names like “mane” or “patla”- to support both posture and cultural traditions.
What are the Different Layout Ideas for Small Dining Room Design?

You can include suitable dining room layouts based on your lifestyle, health requirements, culture, the dining area size and shape, and your personal style and needs. Here are a few common dining room layout types:
Indian Traditional Dining Layout
Traditionally, Indian dining layouts were simple, often involving the dining hall next to the kitchen, and meals were served on the floor using banana leaves or plates. Instead of tables, many Indians typically dined on the floor, cross-legged or on low seating such as a patla. This practice was comfortable for joint families and continues even today in many traditional homes.
After a few generations and upgradation, the dining area evolved, including a rectangular or oval table in the centre of the room with chairs around it. This setup also includes a buffet or hutch against one wall for storage and display. Dining rooms often include handmade decorations like wall hangings, pottery, and brass items. Meals are usually shared, highlighting the importance of eating together and sharing stories.
Japanese Dining Rooms
Japanese dining rooms show the beauty of simplicity and minimal design. They usually have tatami mats on the floor, low tables called chabudai, and floor cushions or zaisu chairs. This setup creates a calm and cosy space for meals. Natural materials, neat lines, and a clean, open look are important parts of the design. Sliding shoji screens and paper lanterns add to the peaceful feeling, making these dining rooms ideal for people who like simple and elegant spaces.
Open Plan Layout
This is the most often chosen type of dining layout suitable for small and compact homes. As the name replicates, this space will be integrated with the kitchen or living room. Open layouts often feature a large table based on the space requirements of sitting tables. This will enable better interaction between family members and guests.
Casual Dining Layout
This is a relaxed dining setup that usually has a small or medium-sized table, often round, with comfortable seating like soft chairs or a bench. It’s great for everyday meals and casual gatherings.
Formal Dining Layout
A formal dining room layout usually includes a large, stylish table, tall-backed chairs, and sometimes extra furniture like a china cabinet or sideboard. The arrangement is neat and balanced.
Center Island Layout
This modern dining room layout is common in modern homes, where the dining table is replaced or paired with a large kitchen island. Bar stools are used for casual seating.
Bar-Style Layout
This modern dining room setup includes a tall, narrow table—often placed against a wall—with high chairs or stools. It’s a good option for small spaces or as an extra spot alongside a regular dining area.
Planning Your Small Dining Room Design

Whenever you are designing a small dining room in your house, you need to plan properly to enhance comfort and functionality. This space design should be satisfying to view. The following are stages involved in optimal dining room layout:
Choose the Location Within the House
You can choose the dining area according to Vastu or feng shui. Based on the dining room vastu, the west or the northwest section of your house is the perfect position for your dining area.
Measurement of the Available Space Accurately
You need to take a measuring tape to measure the length and width of the dining space. This will help to design the dining room layout. Standard dining room sizes can start as small as 108 square feet (10 square meters) for a rectangular table, but 120 square feet (11.1 square meters) is a common standard.
Choose the Right Table and Chairs
Based on the dimensions of the dining space, choose the dining table of the appropriate size and shape. This will help to ease the movement around the dining area. It’s recommended to use transparent or glass tables to create an illusion of space and reduce visual clutter.
Allow for Proper Circulation
Maintain at least 36 inches (about 3 feet or 91 cm) of clearance between the edge of the table and the walls or any other furniture. This clearance allows diners to pull out chairs comfortably and move around the table without obstruction. For optimal comfort, 42–48 inches (107–122 cm) is ideal but never go below 30 inches (76 cm) as an absolute minimum. When planning, measure 3 feet out from each side of the table to determine the maximum table size your room can handle. If space is tight, opt for armless or slimline chairs to reduce the footprint and maintain circulation.
| Room Size (ft) | Max Table Size (inches) | Table Shape | Minimum Clearance |
| 9 x 10 | 42 x 48 or 42 x 60 | Round/Rectangular | 36 inches |
| 9 x 12 | 30 x 60 | Rectangular | 36 inches |
| 10’6 x 10’6 | 42 diameter | Round | 36 inches |
Consider incorporating essential amenities like a wash basin area for dining room hygiene to create a complete dining experience.
Practical Space-Saving Dining Table Ideas
When you are working on a small dining space design within your house, table selection is one of the crucial points that you need to consider carefully. As it impacts the overall comfort and functionality of this area. The following are some of the best space-saving dining table options, each suited to different small-space needs:
Drop-Leaf Tables
Drop-leaf tables include hinged sections (leaves) on one or both sides that can be folded down to save space when not in use. When guests arives, you just need to simply lift the leaves to expand the table surface, accommodating more people without permanently occupying floor space.
Example: Wooden Street’s stretchable dining tables provide elegant drop-leaf options that fit small spaces while offering seating for 4 or more when extended.
Round or Oval Tables
As round and oval tables won’t have sharp corners, they are best suited for small spaces. This can improve the circulation around the table without causing irritation in tight space. They can also offer flexible seating arrangements and encourage social interaction by positioning diners equidistantly. Pedestal bases on round tables maximize legroom, allowing chairs to be tucked in closer. These shapes visually soften the space and reduce the feeling of crowding compared to rectangular tables.
Round tables with a diameter of 36-42 inches are common in small Indian dining rooms, fitting comfortably in areas around 9×10 feet.
Wall-Mounted or Fold-Down Tables
Wall-mounted tables are fixed to the wall and can be folded down when needed, saving space when not in use. They are great for studio apartments, small kitchen corners, or rooms with many uses where space is limited. Some designs also work as shelves or decorative pieces when folded up, matching well with the room’s look. These tables can be custom-made or bought from modular furniture brands in India, giving a clean and modern style.
Nesting or Stackable Tables
Nesting tables are small tables that fit under each other to save space. You can pull them out and use them as side tables or extra dining space during get-togethers. Stackable chairs or stools go well with these tables, making it easy to add more seats when needed. This setup is great for homes where the dining area is also used as a living or workspace. Many furniture stores in India sell stylish wooden or metal nesting tables that match modern interiors.
Tip: Before purchasing the furniture set, use masking tape to outline the table’s footprint on the floor to visualize fit and circulation.
Lighting & Decor for a Spacious Feel in a Small Dining Room
People often ask, “How to make a dining room look bigger?” Since small dining rooms come with a specific set of limitations like lack of natural light and limited space, you need to choose the interior lighting fixtures cautiously.
Pendant Lighting
Hanging pendant lights above the dining table saves valuable floor space compared to floor or table lamps. Adjustable height pendants provide focused illumination and create a stylish focal point without cluttering the room.
Staggered Industrial Lighting
Use pendant lights and exposed bulbs at different heights for an edgy, industrial look. Add dimmable bulbs to adjust brightness and mood.
Jewelled Chandelier with Colourful Lamps
Choose a vibrant chandelier to add charm and make it into a centre of attraction in your small dining space. The colourful lights create a dazzling effect.
Layered Circular Lighting
Use a circular tray light, ceiling lights, and cove lighting for round tables. This layered setup boosts style and enhances the room’s ambience.
Tip: Strategically placing large mirrors on dining room walls can reflect natural and artificial light. This can visually expand the space and add depth. Mirrors also create an illusion of continuity, making the room appear more spacious.
Colour & Wall Treatment Strategies for a Dining Room
- According to colour psychology, the best colours for small dining rooms include light and neutral colours, like white, beige, or light grey, to create a sense of openness and spaciousness. These colours can provide a perfect backdrop to complement various furniture styles and decor, creating a calm and inviting dining environment.
- You can include a single accent wall in a warm or bold colour such as muted orange, mustard yellow, or deep blue to add depth and character without overwhelming the space. Accent walls create visual interest and can highlight the dining area, especially in open or compact layouts.
- You can include fluted wall panels or paint vertical stripes on one wall to create an illusion of height. This makes low-ceilinged rooms appear taller. This technique adds texture and dimension while maintaining a light and spacious feel.
- If these are not possible, include budget-friendly wallpaper or wall decals to add creativity and make the space look attractive.
Common Mistakes to Avoid While Designing a Dining Room
- Vastu Mistakes: Never ever set your dining room inside your bedroom or at the centre of your home. This can disrupt the flow of positive energy. Dining room Vastu also considers positioning a dining area adjacent to or above a toilet inauspicious.
- Too Much Furniture: The most simple things can bring the most happiness. Hence, keep only essentials to keep the dining room simple.
- Dark Colours: Don’t use darker shades. This will make the space feel even smaller.
- Cluttered decor: Keeping the decor simple and avoiding clutter preserves open sightlines and prevents the room from feeling cramped. Minimalist furniture and accessories maintain a clean, airy environment essential for small dining areas.
Setting up a compact dining room in a compact home can make you feel rewarding. To do this, hire an expert construction company. They can offer a thoughtful plan with creative solutions to convert even the smallest spaces into warm, welcoming areas for shared meals. Here, you will be completely free to choose your dining layout, decoration, and customisation options. This will save you a considerable amount of money and valuable time.

