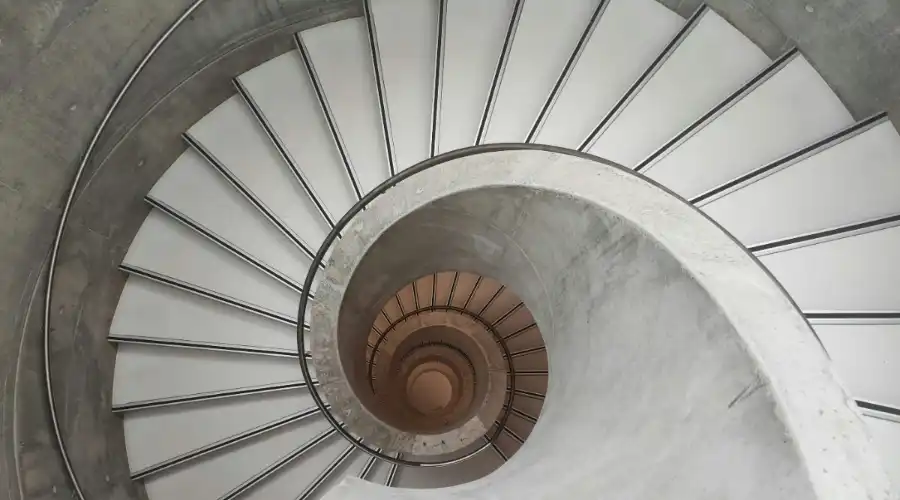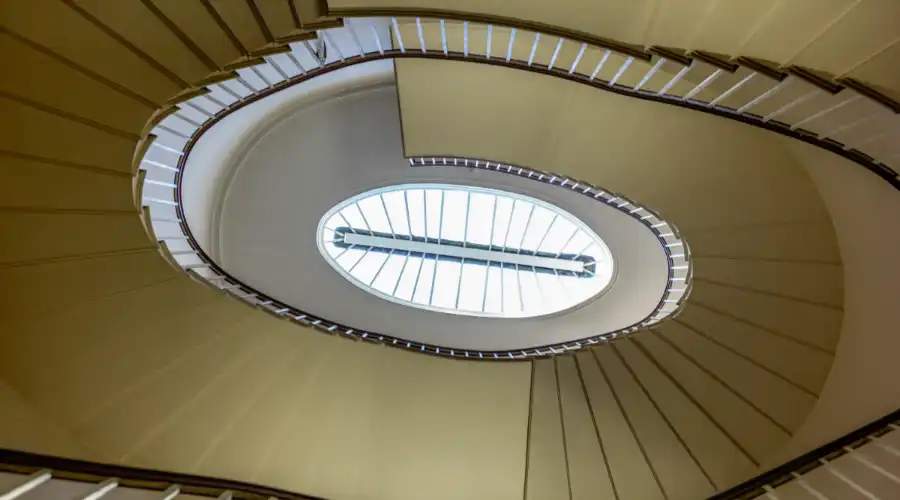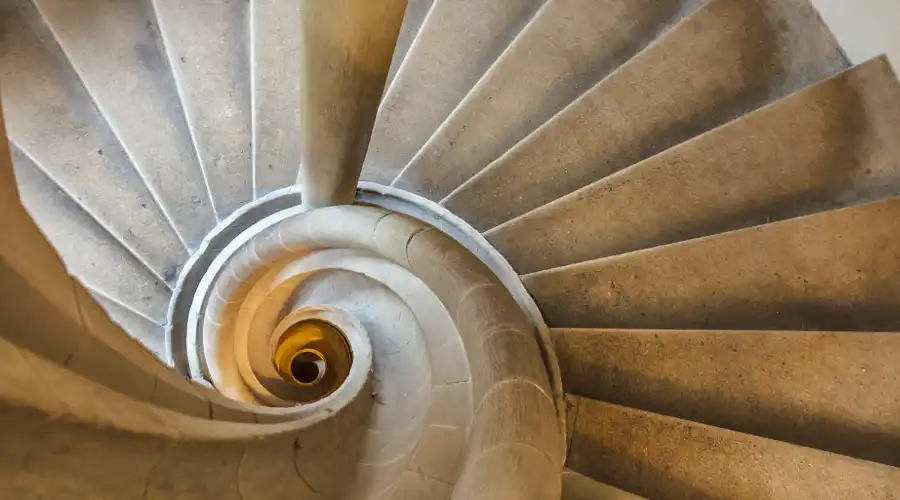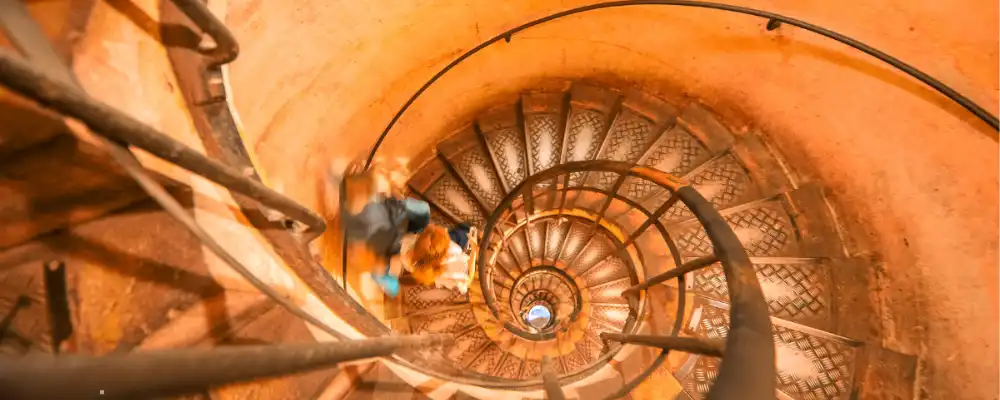Circular staircases elevate vertical circulation into a striking architectural feature. These curved constructions create visual anchors that enhance the beauty of any area they occupy by striking a balance between stunning form and practical utility. These kinds of stairs are centuries old but still highly valued in modern homes, offering visual flair and space efficiency. They blend very well with modern lofts, business areas, and old mansions due to their graceful curves and versatile designs.
What is a Circular Staircase?

A circular staircase traces a curved route between floors, turning around a focal point or along an arced path. As opposed to conventional straight staircases, circular forms produce sinuous movement through space. Defined by a continuous curve, either a complete circle or a graceful arc, they bring fluidity to multi-story movement.
The treads of circular steps taper inward toward the inner radius and outward near the outer radius. This tapering design provides enough footing to handle the round shape. These staircases are commonly supported by a central spine, outer wall, or both, depending on the structural design. By tracing the staircase’s natural curve, the railing adds safety and visual consistency.
Most individuals are confused about spiral and circular stairs, but there are significant differences. While the circular stairs trace a curved path, their types vary, including spiral, elliptical, and curved types with varying structural and spatial demands.
Benefits of a Circular Staircase
Circular staircases have a variety of benefits, which make them ideal architectural features:
- Space Efficiency:
Their small footprint occupies less floor space than traditional straight staircases, making them perfect for smaller houses or space-saving designs. This efficiency generates more living space while still providing comfortable passage between floors.
- Visual Impact:
The smooth curves generate a striking architectural appeal that straight staircases simply cannot replicate. They tend to draw the eye and are conversation pieces, frequently becoming the focal point of entrance halls or living rooms.
- Design Flexibility:
Their versatility allows them to blend effortlessly with both classic and contemporary aesthetics. Their simple shape can be personalised with other materials, balustrades, and finishes to suit any interior design aesthetic.
- Light Flow:
The open layout enables natural light to move between floors more easily than closed staircases, producing lighter, more welcoming interiors with greater visual integration among levels.
- Property Value:
Well-constructed circular staircases are seen as premium features that may dramatically improve property value, separating homes in tight real estate markets.
Types of Circular Staircases
Elliptical Staircase

Elliptical staircases take an oval-shaped rather than strictly circular path, resulting in an elongated shape that usually has a greater feeling of spaciousness and majesty. Their longer footprint uses more floor space but has some benefits:
- More expansive, roomier treads across the curve
- More progressive turns enhance usability
- Timeless beauty suitable for formal areas
- Improved accommodation of furniture movement between floors
- Natural point of focal attraction for large entrance halls or foyers
Used traditionally in historic mansions and government buildings, today’s elliptical staircases can be seen in modern luxury residences where space allows. Their elegant proportions create a sense of procession and ceremony while ascending or descending the floors.
Spiral Staircase

Spiral staircases have steps that wind around a central column in a constricted helix. Each tread is mounted on the central post and forms part of a complete turn, normally 30 degrees, as the staircase ascends. Their identifying features are:
- Extremely small footprint suitable for confined spaces
- Full 360-degree turn within a short diameter
- Single central support column with structural integrity
- Space-efficient design is ideal for reaching loft or mezzanine spaces
- A striking sculptural element, spiral stairs combine form and function seamlessly, adapting beautifully to a variety of spaces and layouts.
Minimum dimensions for primary access spiral staircases are commonly specified in building codes, although secondary spirals will encounter fewer constraints. New prefabricated spiral kits provide more accessible installation for homeowners wanting to incorporate space-saving vertical links.
Materials Used in Circular Staircases
The materials employed have a radical effect on the appearance, lifespan, and cost of circular staircases:
Wood:
Provides warmth and classic beauty with good workability for creating bespoke designs. Durable hardwoods like oak, maple, and walnut are often used, highlighting fine craftsmanship in the sweeping handrails and intricately designed balusters. Wood staircases suit traditional as well as modern homes, but need maintenance on a regular basis.
Metal:
Steel and wrought iron both offer strength at lean profiles to produce visually lightweight structures. Industrial and modern interiors are suited for metal staircases with both fancy traditional motifs and sleek minimalist possibilities. Powder coatings provide colouration and durability flexibility.
Stone:
Marble, granite, and limestone produce opulent, monumental staircases with unmatched beauty. Though costly and needing a great supporting structure, stone stairs are highly durable and enduringly beautiful. They are best suited for formal occasions and grand entrances where effect is everything.
Glass:
Glass treads or balustrades feature in contemporary designs to achieve maximum light transmission and create openness. Safety glass blends durability with minimal visual obstruction. Glass components are stunning when combined with metal supports for minimalist, light designs.
Mixed Materials:
Most effective circular staircases use a mix of materials to take advantage of their particular strengths, like wood treads with metal balustrades producing distinctive visual interest while perhaps keeping costs to a minimum.
Circular Staircase Design & Construction Process
Designing a successful circular staircase is a multi-stage process:
1. Conceptual Planning
Spatial evaluation, vertical rise determination, functional purpose, and aesthetic goals form the foundation of the design process. The stair type—circular, elliptical, or helical—is determined during this stage based on spatial geometry and user ergonomics. Local building code compliance (e.g., IRC/IBC) concerning riser height, tread depth, minimum clear width, and handrail location is assessed early to determine feasibility.
2. Technical Specification Development
Detailed geometry of the staircase is created, including:
- Inner and outer radius are defined
- Accurate riser and tread sizes
- Load-carrying structure and anchorage points
- Smooth handrail design with code-specified heights
- Baluster spacing and guardrail configurations
Parametric CAD and BIM modelling provide dimensional accuracy, clash detection, and design validation within the architectural envelope.
3. Component Fabrication
Fabrication is designed according to the material specification of the design:
- CNC-machined timber treads/riser assemblies or cast stone units formed for curvature
- Steel or aluminium substructure components cut, rolled, and welded according to engineered drawings
- Custom-curved handrails formed with the aid of templates or 3D jigs to fit radial trajectories
- Pre-assembled or prefabricated components can be incorporated in order to maximise assembly time and repeatability.
4. Field Installation
Installation is a staged process:
- Structural spine or column anchoring is first formed
- Treads and risers are concentrically installed with consistent rise and pitch
- Balustrades and handrails are fixed in place with structural stiffness and user protection
- Alignment tolerances are monitored throughout for curvature continuity and level change
5. Final Finishing and Inspections
Finishing treatments transform the staircase from structure to design element:
- Application of protective coatings, stains, or powder finishes
- Incorporation of nosing details, trim, and lighting (where applicable)
- Final quality inspections, safety checks, and building code certification
Conclusion
Circular staircases blend practical vertical access with dramatic visual flair. Their compact space efficiency, design flexibility, and natural appeal make them the sought-after embellishment in houses and business venues. Whether one opts for an elaborate elliptical staircase for an imposing entrance or a small spiral for a congested corner, these curved beauties take architecture to a realm higher than that of function alone. By knowing the type, material, and construction process, you can choose the ideal circular staircase design to give your space a flowing beauty and ageless charm.

