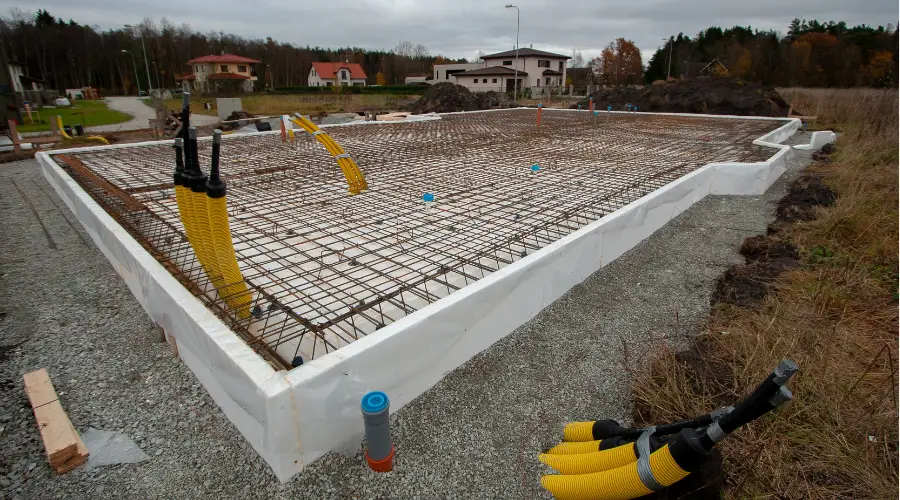One of the most important things in the design and construction of reinforced concrete slabs is reinforcement calculation. This becomes an assurance of their strength, post the life of the slab. It enables one to calculate the precise amount of reinforcement needed, as too much could mean wastage or expense and increased unnecessary dead load to the structure. Too little could result in cracks and weaker structures. Hence, this leaves the structure sound, working under loads like it should without damaging its integrity. We elaborate in this blog on how slab reinforcement can be calculated.
What is Slab Reinforcement?

Slab reinforcement refers to the use of steel rebars or mesh incorporated within the concrete slabs, to enhance their strength and durability. The reinforcement resists tensile forces, while the concrete resists compression. It helps in controlling cracks, provides structural stability, and extends the lifespan of the slab.
Key Components of Slab Reinforcement
Main Reinforcement Bars
These are the primary reinforcement bars that are used to withstand bending moments caused by the applied loads on the slab. These bars are generally larger in diameter and are spaced accordingly based on the calculated area. These bars are typically placed along the longer span of the slab, close to the bottom surface in a one-way slab, and placed in both directions in a two-way slab.
Distribution Bars
These bars are placed perpendicular to the main reinforcement bars in the grid pattern, that helps in the effective distribution of loads across the slab. The distribution of these bars is generally smaller in diameter compared to the main bars and helps in resisting the shear forces, contributing to controlling the cracks caused by temperature changes and shrinkage.
Shear Reinforcement Ties or Stirrups
Shear reinforcement ties or stirrups are provided to resist shear forces that occur near the supports or in places of high shear stress. They are placed to help prevent structural failure due to excessive shear stress, which could cause diagonal cracking in the slab.
- The ties are closed reinforcement loops surrounded by longitudinal bars, which help keep the bars in place and resist shear forces.
- Stirrups are similar to ties but are used in beams and slabs to resist shear. They are U-shaped or closed loops placed at intervals along the slab.
Step-by-Step Guide To Calculate Reinforcement in Slabs
Determine Loads
- Dead Load: This is the self-weight of the slab and any fixed loads such as flooring, ceiling and other structural elements associated with it. To calculate the reinforcement requirement for the slab, calculate thedead load by using the thickness of the slab and the unit weight of the concrete.
[Dead Load = Thickness of Slab x Density of Concrete]
- Live Load: This is the applied load by occupants, furniture, and other temporary loads acting over the slab. This can vary in magnitude and are specified based on building codes and design requirements.
- Seismic Loads and Wind Loads: In places of seismic zones and heavy wind areas, the wind, and seismic loads are specified to the project.
[Total Load = Dead Load + Live Load + Seismic Loads + Wind Loads]
Bending Moments and Shear Forces
- Bending Moment (M): It is the measure of how far the slab can bend without failure when an external load is applied. It varies based on the type of slab and can be designed based on IS 456: 2000 using the load distribution factors.
- Shear Force (V): It is the maximum lateral force that the stab can withstand. It commonly occurs at the supports and corners.
Area of Steel Reinforcement
- Effective Depth (d): This is the distance from the top of the slab to the centroid of the reinforcement. It is calculated using the formula,
[Effective Depth = Slab Thickness – Clear Cover]
- Area of Steel (Aₛ): This is the area of steel required to resist the bending moment. It is calculated using the formula
[Area of Steel = Bending Moment / (Yield Strength of steel x effective depth)]
Aₛ = M / [f(yd) x d]
Design of Shear
- Shear Stress (τ): It is calculated at critical sections near the supports and edges using the formula,
[Shear Stress = Shear Force / (Width of the Slab x Effective Depth)
τ = V / (b x d)
- Shear Reinforcement: If the shear stress exceeds the shear limits, shear reinforcements can be added at critical locations based on the IS code specifications.
Check Deflections
It is the measure of displacement of the slab due to applied loads. Excessive deflection can lead to serviceability issues, cracking and even structural failure.
- The maximum elastic deflection can be calculated using the total load, length of the span, modulus of elasticity, and moment of inertia. For a simply supported slab, the maximum deflection is,
δmax = 5𝓌L⁴/384EI
- Serviceability can be determined by maximum deflection limits, which are usually measured by
Serviceability = Span / 250 or Span /300
Detailing and Designing
Based on IS 456: 2000, the bar sizes, and spacings can be determined. The main reinforcement and the distribution are placed based on the design standards and ensure that the cover to reinforcement is maintained as per design codes. Complete reinforcement drawings are done specifying all the details before construction.
Tools and Formulas for Slab Reinforcement Calculation
- Spreadsheet software can be used to perform calculations and repetitive tasks for quicker calculations and to keep track of the details
- Structural Analysis Software such as STAAD Pro, ETABS, and SAP2000 can be used to perform complex structural analysis for reinforcement details.
- In the case of simpler design cases, hand calculations using standard formulas and charts can be used.
Conclusion
In summary, calculating slab reinforcement is essential to ensure structural safety and effective performance. Measuring the reinforcement helps understand the effective distribution of loads, bending moments, shear forces, and deflections. Proper reinforcement helps prevent cracks and reduce wastage, thereby reducing unnecessary costs.

