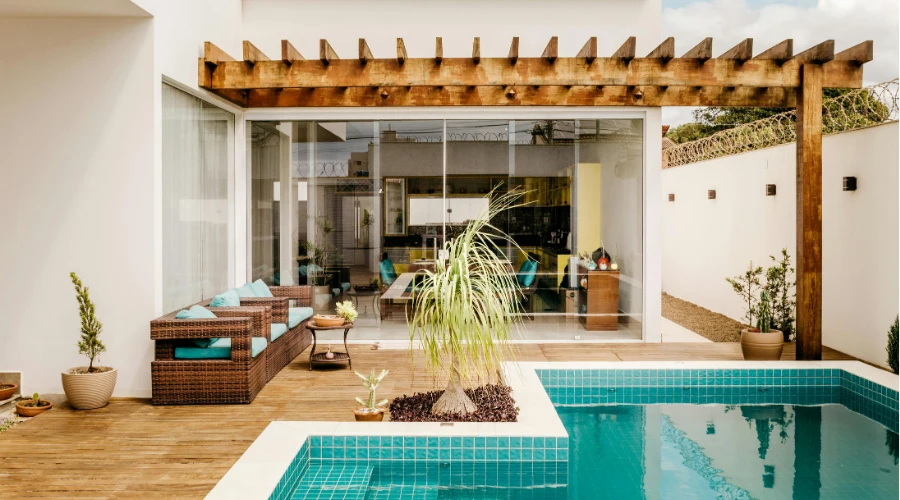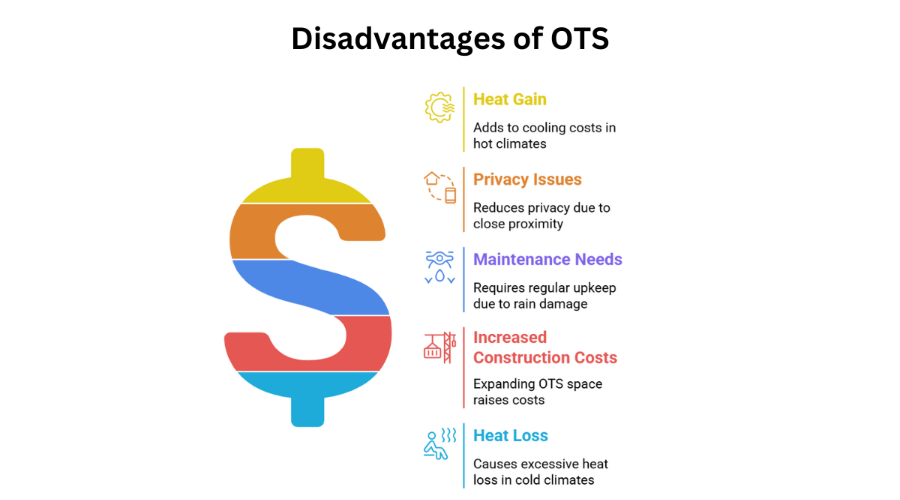Imagine having an open space in your house where you can see the skies over your head, rather than depending on windows. That’s exactly what OTS offers. It is the concept of connecting the housing to nature, enhancing your mind, and enjoying the freedom of openness.
Let’s take a deeper look at OTS in house, how it is so special in transforming the living experience into something unique, its purpose, and the design considerations.
What is OTS?
Open To Sky (OTS) is a portion of a roofless area of the house that is exposed to the open atmosphere. It is typically located at the upper levels of the house, especially as a rooftop terrace or an open courtyard, and is directly accessible to the sky. These spots allow natural light, fresh air, and an unobstructed view of the outer environment, mainly for recreational, leisure, and utility purposes.
Importance of OTS in House

- The open-to-sky spaces act in favour of indoor air quality and against the minimisation of the usage of artificial light.
- Such open areas thus become effective extensions of active outdoor spaces for activities like dining, sitting, gardening, or relaxation.
- Open views focusing on nurturing mental health and physical standing. Sunlight stimulates Vitamin D synthesis, which positively contributes to bone health and stress release.
- An OTS beautifies the home and serves as a gratifying opportunity to kick back and appreciate the alluring outside scenery.
- Here, tranquillity and solitude reign; you may meditate a busy day.
- A well-designed OTS is not only functional as a living space but one that can increase the value of a property in the eyes of any intelligent house buyer, thereby adding to the resale price.
Advantages of OTS
- One of the core benefits of OTS is that it brings abundant natural light into the house, reducing the need for artificial lighting during the daytime.
- The reduced reliance on artificial lighting and air conditioning helps in energy savings with reduced electricity bills.
- The light and ventilation it offers can improve your physical and mental health by keeping you refreshed.
- It helps expand the usable areas of the building.
- It increases the property value over time with its timeless beauty, which will be beneficial during the reselling of the property.
- It creates a sense of openness and helps connect with nature, making the place feel more spacious and inviting.
Disadvantages of OTS

- Within very hot climatic zones, the use of OTC will add to the heat gain within the house, resulting in extra costs incurred in air conditioning or any other cooling systems.
- This can affect the privacy of the house occupants, considering the congestion and limited spaces between neighbouring properties.
- The space will be easily damaged by rainwater; hence, regular maintenance for efficient and clean operation is necessitated.
- The expansion of OTS space in a house can significantly increase the construction costs.
- In extremely varying climatic conditions and very cold places, OTC may not be suitable, as it could lead to excessive heat loss.
Design Considerations For OTS in House
Requirement of an OTS
The first step before planning for OTS for your house is to clearly understand the need for an OTS space, whether for a leisure garden or utility space. It will help in deciding the location and features it should have. Consider the local climatic conditions as they determine the feasibility of OTS. Installing OTS in tropical areas can be the best fit but may need precautions for windbreaks or heaters in places with colder climates.
Type of Roofing Materials
The OTS should be durable enough to withstand all kinds of weather conditions, prevent water penetration, and reflect heat. Roofing materials such as concrete, stone, tiles, or membranes are highly durable and help protect the structure from harsh weather conditions. Adding a waterproof membrane, sealants, and sloped surfaces can prevent the structure from water damage.
Local Building Code
It is necessary to follow the local building codes before designing an OTS. The factors that regulate the local building codes include structural stability, load-bearing capacity, height, fire safety, and the barriers around the OTS. Ensure that all the building codes are met and do not cross the safety standards.
Location in a House
The location within the house where the OTS needs to be placed should be determined. It should be located in a place where it can be easily integrated into the living space of the residents for socialisation, relaxation, or gardening.
The location should also ensure that it does not affect the privacy of the occupants. OTS on a lower floor or facing public spaces can be provided with screens or slidable doors to create privacy from neighbours or trespassers.
Safety
The main factor that needs to be considered while designing an OTS is the safety features. Proper railings or barriers around the OTS can prevent accident falls and provide good support against wind or pressure. The OTS should have the ability to withstand furniture, planters or other equipment.
The place should be provided with proper lighting to prevent accidents during the evening and night. OTS areas that are exposed to rain or moisture should be provided with slip-resistant materials, to prevent the risk of slips or falls.
Conclusion
In summary, OTS is more than just a trend in the construction industry. It helps in connecting with nature and enhancing the overall looks of the house. It provides an expensive and intimate setting, offering numerous benefits such as natural light and ventilation. It can be a great fit to create a peaceful and private environment within your housing. However, they may not be suitable for populated and congested areas.

