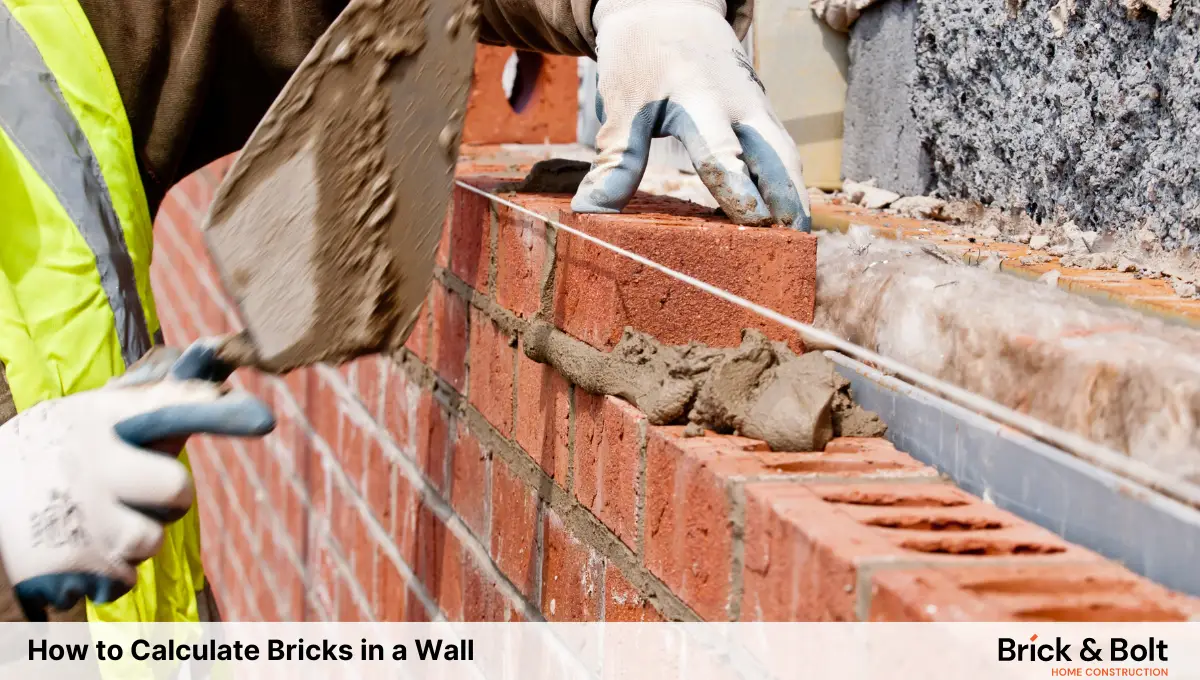While undertaking any new construction project, we have to deal with a multitude of hurdles. One of the toughest parts among them is getting an accurate estimation of the building materials required. Ordering insufficient materials can delay your project, while an overestimation can lead to unnecessary expenses.
The fundamental solution to overcome this situation is to estimate how many bricks you need for a wall surface. Bricks are basic yet expensive, which helps determine your overall building requirements. If you are getting into a construction project for the first time, here is the blog to guide you. Read on to understand the number of bricks you need to cover a wall surface.
Understand Brick and Mortar Dimensions
To know the exact number of bricks required, it is crucial to understand the dimensions of bricks and mortar joints. These requirements are fundamental to exactly estimating the number of bricks required for the structures.
Standard Brick Sizes
Brick sizes are not the same in all regions, but here are common standards used:
For Metric Units: 230mm x 110mm x 75mm
For imperial units:
Common Brick: 8 7/8 inches long x 4 ¼ inches wide x 2 ¼ inches high
Standard Brick: 7 5/8 inches long x 3 5/8 inches wide x 2 ¼ inches high
Note: The aforementioned values are not accurate; they are just an example. It is advised to verify the dimensions with your manufacturer before buying.
Mortar Joint Thickness
Mortar joints denote the gaps between bricks filled with mortar. It’s standard thickness typically ranges between 3/8 inch and ½ inch. However, it is important to consult local building codes to ensure compliance with project requirements. The thickness of a mortar joint greatly influences the overall brick dimension and mortar unit. Paying attention to these details assists in predicting an accurate calculation.
Variations in Brick Dimension
The variations can occur even in standard brick sizes due to these significant factors:
Region: The manufacturing cost and brick size can differ between every region and country. It includes the types and quality of raw materials used, transportation costs, tools and techniques, and labor charges. Consult your supplier to ensure its availability and compare it with your project needs.
Brick Type: Brick type is a primary factor that impacts the overall estimation. There are various ranges of bricks available in the market with different dimensions, such as facing bricks, engineering bricks, burnt clay bricks, concrete bricks, fly ash bricks, etc. Ensure your brick requirements aligns with the type of brick you prefer for your construction.
How to Calculate the Number of Bricks You Need for a Wall
Before diving into the calculations, calculate the standard-size brick wall by multiplying the length and height of the wall. The answer will be your total surface area, then multiplied by bricks per square foot. Here, you need to leave a gap for wastage by adding an extra 10% of the total.
For example:
- If the wall measures 10 ft in length and 8 ft in height, calculate the area:
- Wall area: 10 ft * 8 ft = 80 sq. ft.Next, calculate the number of required bricks:
Total bricks = 80 sq. ft. * 6 bricks/sq. ft. = 480 bricks.
- Finally, adding for wastage yields:
Bricks with wastage = 480 * 1.1 = 528 bricks
Note: Based upon your brick size and dimension, this calculation may vary. The above-given calculations are just for your understanding.
Estimation for Different Construction Projects
Considering the type of project, it might sound obvious to determine the exact number of bricks required. Whether you are planning to build a new house or an industrial building, the layer of wall directly influences your calculations. Bringing you the different wall layers into the table to make informed decisions:
Single-Layer Walls
A single-layer wall, often called a half-brick wall, includes a width of one brick, with the longer side of the brick exposed. They offer fantastic support for existing systems, but not the same for load-bearing or structural applications.
When using this method, it is essential to follow height restrictions and place piers at different points along with the wall. A single-layer wall may consume 60 bricks per m2 (if the standard brick size is used).
Double-Layer Wall
A double-layer wall (one-brick thick walls) contains two different layers, which alternate between a stretcher course and a header course. It looks wide, as the long edge of a brick provides excellent structural integrity to a building.
This one-brick thick wall can be used as a freestanding, recommended for any wall with a height over 600mm. When it is a standard sized brick, it approximately requires 120 bricks per m2.
Brick Piers
Brick piers are supporting structures used to add strength to brick walls and add aesthetic appeal. It can be placed along with single-layer walls, constructed vertically. You require an extra 14 bricks per m2 for a single brick pier and 34 bricks for double-layer structures.
Conclusion
The accurate estimation of brick requirements is crucial for successful construction projects. The steps mentioned in this guide will allow you to find the exact quantity needed, avoiding unnecessary project delays and costs. Once again, remember to consider the significant factors, including brick size, mortar thickness, and wall pattern, for better results. By the formulas given, you can predict the exact requirements and minimize any potential losses.
FAQs
There is no exact range that can be predicted, which depends on mortar thickness and brick size. However, a rough estimate is around 6 bricks per square foot for a single-layer wall. (if a standard brick is used)
Yes, you have plenty of online platforms to estimate the brick requirements for any type of building. Just by feeding the data, the results can be given. But it is uncertain that the results are accurate.
Generally, it is recommended to add 10% wastage to your total brick count to balance the unexpected damages, breakage, or any other troubles caused during construction.

