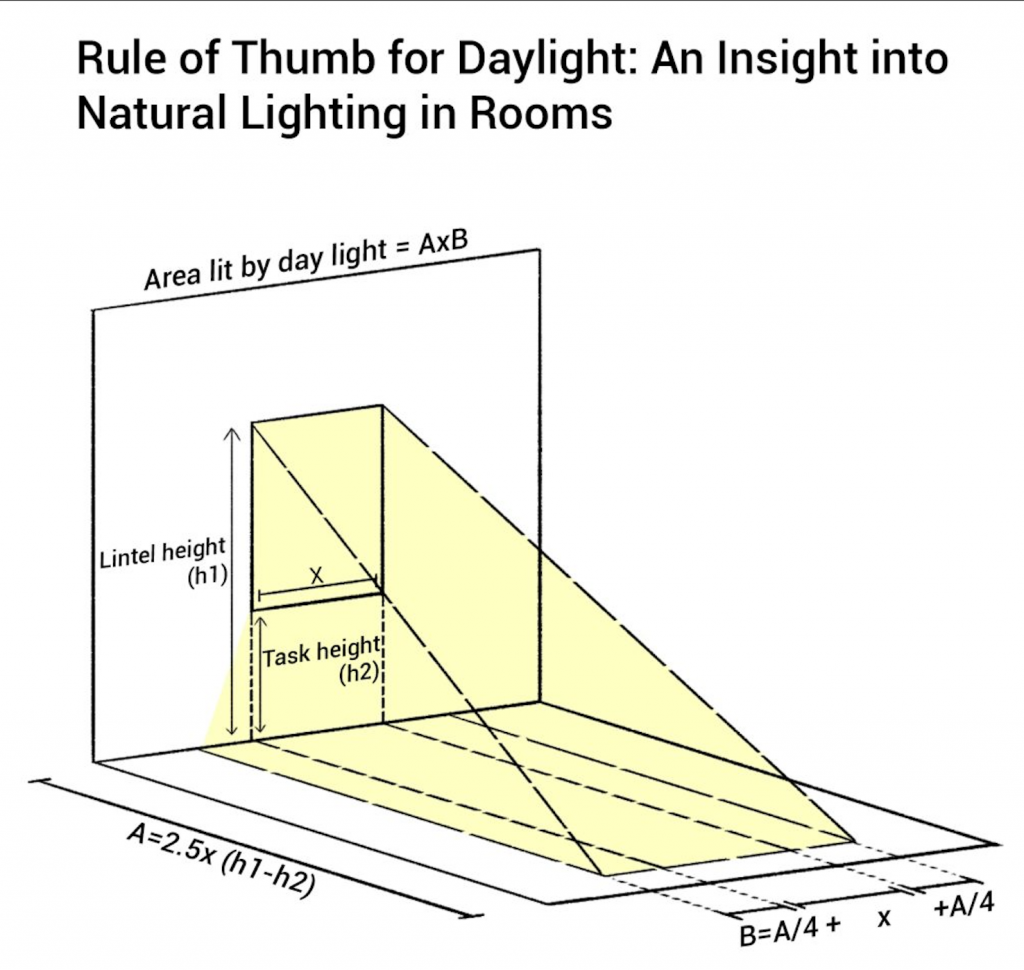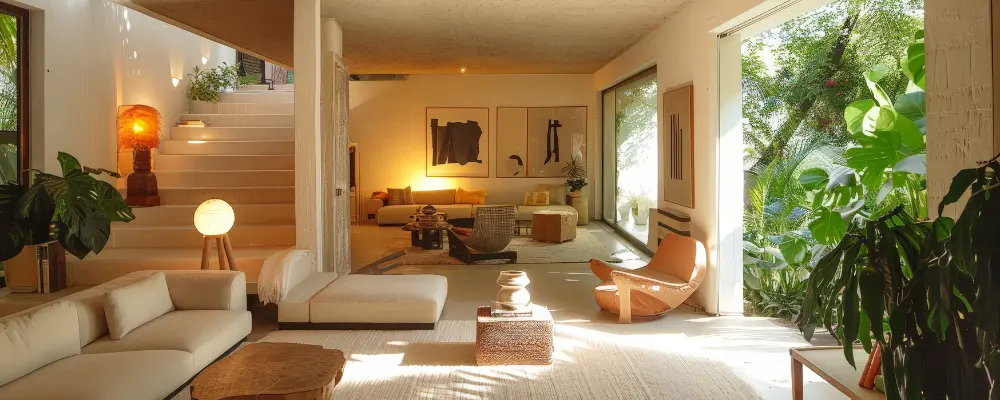In today’s lifestyle, where a large majority of time is spent indoors, natural light provides a vital connection to nature. It plays a crucial role in determining the livability and thermal comfort of any home. Read on to learn more about how this resource can be utilised to increase the aesthetic value of your home.
Benefits of Natural Light in Homes
Abundant natural light in a home has several psychological, emotional, physical and environmental benefits. These make it a basic necessity and an invaluable asset that needs to be inevitably and strategically planned for.
Energy Efficiency
Increased natural light in the house results in reduced dependency on lighting fixtures in the daytime, leading to lower electricity costs and reduced carbon footprints. Sufficient natural light in colder regions can also aid in creating more comfortable internal temperatures and lower reliance on heating devices.
Building Durability and Health
Exposure to sunlight prevents chemical and physical damages to buildings such as termite infestations and mould, which thrive in the dark and cause allergic reactions and rotting. Dampness can also cause structural damages, which can reduce the building lifespan.
Natural Light in Interior Design
The right amount of natural light can make a space seem larger than it actually is, which can be particularly beneficial for small-sized rooms. It can also brighten up spaces, as it makes colours appear more vivid.
Impact on Mental Health
Having ample natural light in the house increases endorphins and serotonin levels, creating a sense of happiness and increasing productivity. It also helps in regulating sleep cycles and increasing energy levels, resulting in overall improvement of mental health.
Impact on Physical Health
Vitamin D is an essential element for human sustenance, for which sunlight is the most important source. With the increase in time spent indoors, it is necessary to have sufficient natural light in enclosed spaces, including homes, in order to avoid deficiency.
Architectural Design Tips to Ensure Sufficient Natural Light in Homes
There are several techniques and design principles that can be incorporated to ensure maximum natural light in a home. These can be utilised in the planning stages as general guidelines for home design.
Building Orientation and Site Planning
Building surfaces must be properly oriented to allow maximum natural light while preventing harsh sunlight with harmful UV rays. Therefore, studying sun-path charts or diagrams of specific regions is a crucial element of home design. In India, Western and Southern directions receive harsh sunlight, while Northern light is generally the softest. Thus, larger exposed surfaces must face the North and East, while Southern and Western-facing surfaces can be minimised. In cases where this is not possible, passive shading elements like overhangs and vegetation can be incorporated towards the West and South, which will help in diffusing harsh light.
Floor Plans
Open floor plans with minimal interior partitions not only aid in creating visually larger spaces but also allow maximum light penetration between different spaces. In case open floor plans are not preferable, room dividers made of translucent materials or perforations and openings can be utilised. Reducing clutter and unnecessary furniture can help transmission of natural light across different rooms. ‘Vertical open plans’, which include floor slab openings spanning across different floors and topped with skylights, also help in flooding light into multiple levels of a house.
Room Organisation and Size Ratios for Planning
Rooms in a home can be organised based on their time and duration of use, in order to permit maximum natural light and have optimal thermal conditions in the house. This also enables controlled degrees of light in different spaces.
- Rooms that are used throughout the day, such as living rooms or kitchens, can be placed towards the North, to ensure ambient natural light.
- Rooms that are mostly used during the night, such as bedrooms can be placed towards the South and West, to avoid excess heat during the day and ensure warm conditions at night.
- Balconies and terraces can be oriented to have better views of sunrises and sunsets. They also act as buffer spaces that diffuse harsh rays at these times before transmitting them inside.
The size of spaces is another factor to be considered. Walls facing windows must not be placed too deep into a room, so that light can be transmitted uniformly all across. Having very deep rooms with fewer windows can result in dark or gloomy areas. However, the depth must also not be minimised, in order to prevent excess daylight and glare, which can make spaces visually and thermally uncomfortable.
The Daylight Thumb Rule can be used to calculate optimum depth. It states that the maximum depth of daylight entering a space is 2.5 times the difference between lintel height (h1) and task or sill height (h2), i.e.,
Maximum Depth of Daylight = 2.5 (Lintel Height – Task or Sill Height)
= 2.5 (h1 – h2).

The Daylight Thumb Rule
Source: Link
Positioning and Sizing of Windows
Similar to the building orientation, windows also need to be oriented to ensure optimum natural light. Windows on the Western and Southern sides can be smaller to avoid harsh sunlight, while Northern ones can be comparatively larger to allow soft light. Windows on the East side can be avoided in rooms that are used majorly during the early parts of the day to eliminate harsh early morning sunlight. If these cannot be avoided, they can be substituted with clerestory windows (windows that are above eye level), to allow diffused midday rays.
Colour Schemes
Natural light in interior design also plays a significant role in ensuring thermal comfort of homes. The use of lighter colour tones can help in diffused internal reflection of natural light, resulting in brighter looking spaces, while darker colours absorb light and create dim spaces. Colours of all interior elements—including furniture, fabrics like curtains and carpets, wall paint and flooring materials—have an effect on the luminosity of a room. However, highly reflective elements can cause irritating glares and must be avoided.
Alternative Strategies for Maximising Natural Light in Homes
In cities with smaller plots and fewer exposed surfaces, it is often difficult to incorporate large windows to allow natural light. In such cases, it is advisable to include alternative strategies.
- Skylights
These are openings in the roof slab generally covered with glass and allowing the entry of direct sunlight into a home. This glass can be frosted or incorporate additional screening elements to avoid harsh UV rays.
- Reflectors
Materials or objects like mirrors and glossy laminates that can be placed in different locations for controlled reflection of the available natural light are termed as reflectors. These can be placed opposite to windows and other openings to double the amount of daylight entering the room.
- Increase in Area Exposed to the Sun
Saw-tooth shaped or staggered roofs and walls with glass or other transparent materials increase the surface area that is exposed to the sun, thus bringing in more natural light.
- Screens
Perforated and latticed dividers or screens can be created as a substitute to solid walls for allowing diffused light into a room.
- Light wells/ Sun Tunnels/ Sun Pipes
These are roof openings that are similar to skylights but are relatively smaller and have additional reflecting elements lined along a tube or box shape that help transmit the light into specific zones, such as darker spaces like basements and storage rooms.
- Light Shelves
A light shelf is a horizontal element fixed above eye level, close to glass windows. It is made up of reflective materials that reflect light to the ceiling, which then reflects back diffused light into the room.
Designing For Optimum Lighting Conditions
While having abundant natural light in a home has several benefits, it may not always be an ideal condition, for example in very hot regions. In these cases, it may be more important to block out excessive and harsh sunlight with passive shading elements and design methodologies. Strategies for use of light diffusers, reflectors and filters need to be incorporated as required in the region, to ensure ideal conditions.
Therefore, it is vital to study solar charts for specific regions while designing, in order to optimise the amount of natural light in homes. It is advisable to hire experts who can assure the right lighting conditions for your home. Contact Brick & Bolt to build your dream home with ideal natural lighting today.

