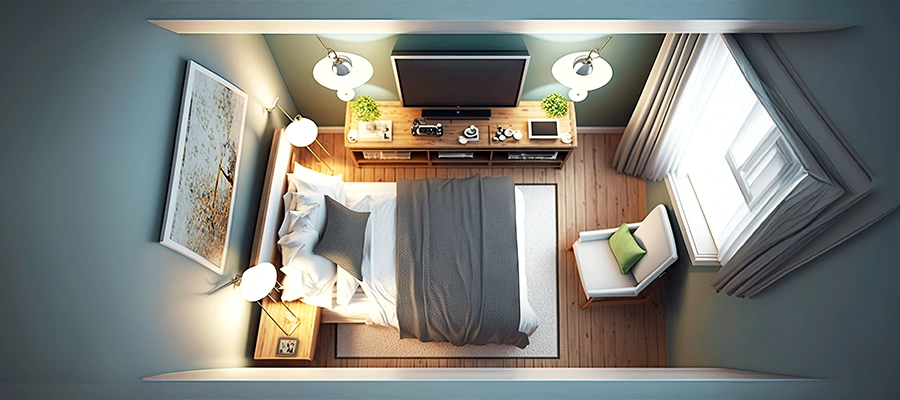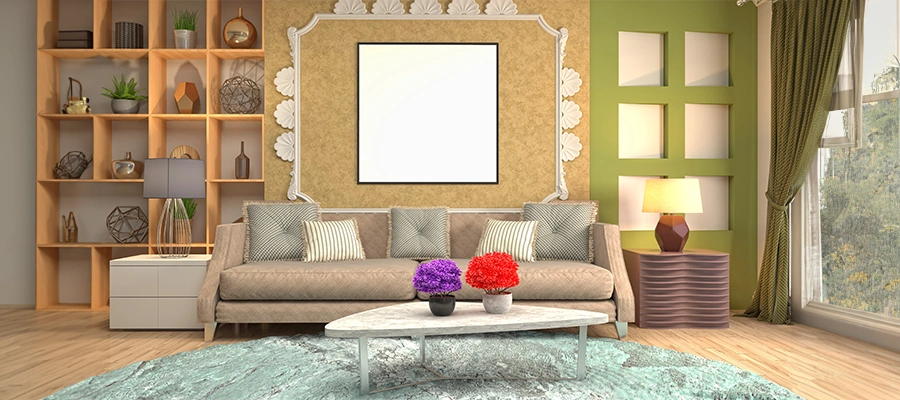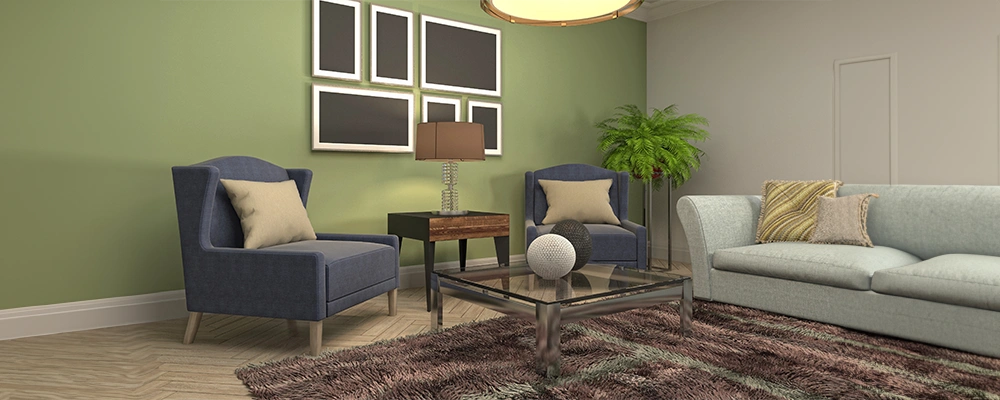Placing furniture correctly is crucial, whether designing a new home or remodelling an old one. While improving comfort and beauty, well-thought-out placement produces a beneficial traffic flow. On the other hand, careless furniture placements break the room’s flow, impede your way of life, and hide otherwise excellent design aspects.
During your next home improvement, consider these basic yet imaginative guidelines when choosing where to place each piece of furniture with consideration. If you want to improve the atmosphere in your living room, bedroom, or any other room in your house, learning how to arrange and place your furniture can help you make the most of the space you have.
Essential Tips for Furniture Layout

1. How to Arrange Your Bedroom Furniture Layout:
Your bedroom should make you feel calm and at ease. Set up the furniture in a way that helps you rest and sleep better. Position the bed against the wall that will draw attention to it and leave enough room around it for people to move around. To keep your space clean and organised, use bedside tables and other storage options.
2. Importance of Furniture Layout:
Arranging furniture in the right way can make a room feel bigger, cosier, and better organised. By placing furniture in a smart way, you can make places for different activities while still allowing people to easily move around.
3. Think About the Size and Shape of the Room:
Before you start arranging the furniture, you should think about the room’s size and shape. When you’re in a small area, choose furniture that takes up less room and works well. However, bigger rooms are more flexible so that you can try out different layouts in creative ways.
4. Pay Attention to Functionality:
Figure out the room’s main purpose and arrange the furniture to support that purpose. In the living room, for example, the sitting area should be good for relaxing and having fun, while in the bedroom, the bed should be the main place to unwind.
5. Living Room Furniture Layout
The living room is the heart of the home, where family and guests gather to do many things. Try out different setups until you find the one that works best for your room. You could choose symmetrical plans for a classic look or asymmetrical layouts for a more unique feel.
6. Ideas for a Small Living Room Furniture Arrangement:
Making the most of the space you have is important in small living rooms. Choose furniture that can be used for more than one thing, like sofa arrangements or nesting tables, to get the most out of your space without losing style. Use wall-mounted shelves or hanging cabinets to make the most of vertical space and free up floor space.
7. Use Room Planner Tools:
Use the power of technology by using room planner tools to see how your furniture will look in different arrangements before you decide. With these tools, you can try out different arrangements and get a good idea of how the different pieces will fit in the room.
8. Be open to change:
Don’t be afraid to try new things and rearrange your furniture every so often to give your place a new look. Your furniture arrangement should change along with your wants and tastes. Stay open to new things and change your style to fit them.
9 Tips For Furniture Placement in Your Home Design

1. Frame with Furnishings
Couches, loveseats, or matching chairs can enclose comfortable living room seating arrangements. To provide private conversation nooks, angle pieces gently toward a central coffee table. Likewise, for a polished look, pair beds with dressers and nightstands. Anchoring furniture clearly defines functional zones.
2. Control the Flow
Determine the best traffic flow patterns in space by mapping its functional elements and architectural aspects. While ensuring enough passageways, strategically place important pieces like beds, couches, desks, and tables as anchors. Avoid obstructing windows, doors, or corridors with prime circulation lanes blocked by furniture placement.
3. Draw Attention to Furnishings
Arrange furniture so that it visually directs attention to the focal points you want to emphasise in the space. For instance, arrange a sofa to face the fireplace directly or tilt lounge chairs. Or lift your gaze to the lovely garden vistas beyond your windows. As a result, the sightline is appealing.
4. Become Closer
Arranging furniture in groups that invite social gatherings facilitates close social engagement and communication. For example, set a dining table with plenty of elbow space and chairs. Place inward-facing floating chairs near a fireplace in a living room or workplace meeting area. The proximity of furniture fosters meaningful moments.
5. Take Light and Views into Consideration
Arrange furniture setup to enjoy beautiful outside views from glass doors and windows. Place a desk, breakfast table, or reading nook next to a lovely garden view. Arrange seats with your back to picturesque scenery. Place task chairs close to windows for natural light to help reduce eyestrain.
6. Add Bulky Items Firstly
Start by arranging large furniture pieces such as media cabinets, king beds, sectionals, china cabinets, and large desks to form the “bones” of your floor design. Chairs, ottomans, and side tables are good examples of smaller, mobile decor elements to fill empty spaces. This well-balanced design avoids a crowded look.
7. Permit Usable Space
Give family members enough space around furniture to move freely without running into each other’s knees or feeling confined. Give yourself plenty of space, for instance, when sitting at dining tables and opening dresser drawers or equipment doors.
8. Combine Using Uniform Layouts
The design of adjacent rooms with an open concept should flow continuously. From room to room, arrange beds, desks, and seating spaces along the same wall. Even though the furniture types differ, this repetition creates a sense of oneness.
9. Empty and Occupied Areas in Balance
To avoid congestion and highlight the architecture, it is recommended to maintain a balance between furniture groups by creating pockets of light open floor space. On the other hand, bare, empty, vast spaces are not cosy. Look for the “just right” amount of anchored and open zones, similar to Goldilocks.
These basic yet imaginative furniture placement guidelines assist you in creating useful areas with a cohesive aesthetic. Proper placement turns disorganised spaces into well-thought-out living spaces. More ideas for a home or workplace layout? The architects at Brick & Bolt have decades of experience with furniture planning. Reach out to us right now to improve your surroundings!

