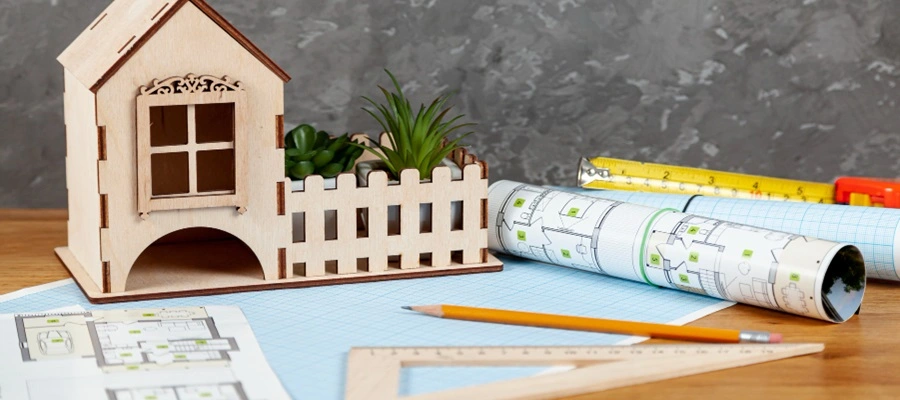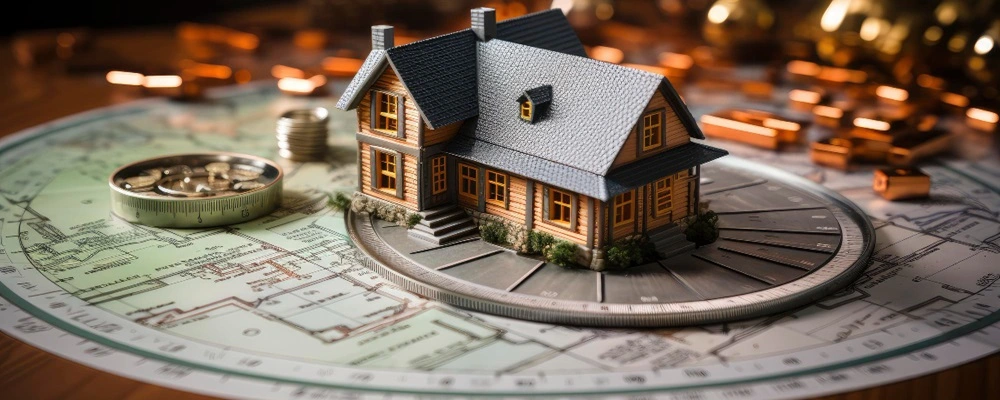Vastu Shastra is the extensive broad topic of the ancient Indian architectural system that influences our thoughts, lives, and destiny. It follows the building practice according to the rules of nature and its parts. But we often wonder about the interesting history of vastu shastra, such as when and how it came to be. Let’s go back to prehistoric times when the Vastu Purusha Mandala was first made.
The Vastu Purusha Mandala holds the key to the whole of the sacred knowledge of Vastu. Since the dawn of time, people have used this cosmic geometrical masterpiece, known for its mathematical beauty, to build anything from homes to fire altars, temples, whole villages, and even cities. So, with Brick & Bolt, let’s explore the Vastu Purusha Mandala, highlighting its origin, importance, scientific concept, Vastu Purusha Mandala architecture and guidelines for room location.
What is Vastu Purusha Mandala?
The Vastu Purusha Mandala is an ancient layout or blueprint included in the Vastu Shastra that signifies the cosmic energy grid that guides building design. It represents the harmony between the divine and the universe and represents the cosmic essence. This well-designed illustration that explains how space is distributed inside a structure using squares and circles. Since it represents the spirit found in the earth, it affects how homes and other structures are laid out. By drawing boundaries for particular purposes and encouraging harmony and balance, the Vastu Purusha Mandala coordinates human life with universal forces.
Understanding this mandala facilitates the creation of spaces that resonate with good energy, fostering prosperity and overall well-being. Along with the vastu purusha mandala, the knowledge of generic vastu for home is also a crucial aspect of home designing.
Origin of Vastu Purusha Mandala
From Hindu mythology, we know that Brahma made the universe. When he was trying to make life in the universe, he created a being called “Vastu Purusha” who was not like other people. He ate anything that came his way because he was so hungry. In just a few minutes, he had grown so big that his shade cast a permanent shadow over the whole world. The gods Shiva and Vishnu begged Brahma to do something about this Vastu Purusha before it destroyed the universe.
When Brahma realised this, he asked the Ashta Dikpalakas, who are the gods and guardians of the eight primary directions, for help. In total, 45 gods, including Brahma, held the Vastu Purusha down. The other gods rushed to grab his arms, legs, and other parts of his body when Brahma grabbed him. This way, his legs face south, and his head faces north. At this point, the Vastu Purusha began to cry and begged Brahma for help. He told everyone that Brahma made him and that all of his qualities came from Brahma himself. Because of this, he said that he wouldn’t be punished for this. It was agreed upon by Brahma, and he decided that he should be rewarded in some way.
Brahma turned Vastu Purusha into a being that will never die and is one with the Earth. With his gifts, people have honoured the Vastu Purusha whenever they build anything on Earth for thousands of years. The Vastu Purusha has endless patience and can tease people to their heart’s satisfaction if they don’t understand. This led to the creation of the Vastu Purusha Mandala.
Importance of Vastu Purusha Mandala

It is a comprehensive manual for learning the vastu’s energy distribution and core. It is a crucial component of vastu shastra and is considered while doing vastu analyses on both residential and commercial buildings. Any building’s floor plan design must follow the Vastu Purusha Mandala, especially for the entrance gate. If done thus, it provides its people with plenty of fortune.
Vastu Purusha Mandalas are often shown in square charts, which symbolize the typical plot form. However, they are shown in the more widely used 360-degree chart style for easier comprehension. There are 45 gods in all. 13 of them are inner gods, and the remaining 32 are outside gods. They signify different aspects of life. How rooms and other parts of the house are placed brings out the qualities of the god who rules that area.
Vastu Purusha Mandala Architecture
Vastu Purusha mandala architecture developed its principles according to specific geographical conditions. It has been discussed how these principles could be used in a building’s structure to use suitable energy sources, such as renewable natural resources, for the public’s benefit.
One aspect of Vastu purusha mandala architecture is the idea of orienting a home’s structure according to the direction of the sun’s rays in the east and the magnetic waves coming from the North Pole. Vastu Chakra states that the building is designed in such a way that the sun’s rays and magnetic waves may freely flow through it.
Before you make a vastu-compliant house design, it’s recommended to be aware of the vastu principles for plot selections. It helps you make a Vastu-Compliant Plot Selection.
Scientific Concept of Vastu Purusha Mandala
It will be easy to understand if we consider Vastu Purusha to be two distinct terms.
- A “Mandala” is a collective term for a diagram or a blueprint that symbolizes the cosmos.
- “Purusha” is a term for cosmic man, energy, soul, force, or connection.
The Vastu Purusha Mandala is a conceptual architecture design that incorporates the movement of celestial bodies and supernatural powers. It is an essential component of the vastu for home. It is the diagrammatic, mathematical depiction of the architectural design in relation to the motions of the stars and planets. To better comprehend the Vastu Purusha Mandala, it is also necessary to grasp the nuances of Hindu Cosmology.
As to Hindu Cosmology, the square symbolizes the Earth’s surface, which serves as the basis for all Hindu forms. This instance shows the Earth in its four corners, demonstrating a horizontal link between sunset and dawn in the South and North directions. The Chaturbhuji is the diagrammatic representation of the four corners, often known as the square representation. It stands for the Mandala of Prithivi.
These kinds of diagrams are often seen in horoscopes or astrological charts. Depending on the time and location of a person’s birth, the square plan indicates the position of the planets, sun, moon, constellations, and their particular zodiac sign/Rashis
Guidelines for Room Locations in Vastu Purusha Mandala Architecture

Incorporate the benefits of the Vastu Purusha Mandala into your home and life, regardless of whether you are building a house from scratch or buying a prefabricated home. The following is a guideline for the crucial locations of rooms in accordance with the Vastu Purusha Mandala architecture:
1. East Direction
The best orientation for a shower room is eastward. Do not mistake it for a toilet. It may also be used as a living room, children’s bedroom, drawing room, or bedroom.
2. West Direction
West direction is suitable for the dining or living area of the home, according to Vastu.
3. North Direction
North is the best direction to store cash. It may, however, be used as a dining room or living room. If you want to know more about the north-facing home vastu, click on the link below-
Ultimate Guide to North Facing House Vastu: Plans, Remedies and Benefits
4. South Direction
The time to work is indicated by the sun’s rays in the south, which is thus perfect for the workplace. However, you may also utilize the south corner for toilets, a staircase, and a storage room to mitigate the sun’s positive energy and the negative energy from waste.
5. North-East Direction
The house’s Brahmasthan is located on the northeast corner. It is perfect for studying, working out, doing yoga, practising meditation, and any other task that needs focus.
6. North-West Direction
The general orientation for a bedroom is north-west.
7. South-East Direction
The east direction is best for the kitchen. According to Vastu Shastra, as you go to work, be sure to pass by your home’s southeast side.
8. South-West Direction
According to the vastu purusha mandala architecture, the bedroom best suits the southwest. If you want to know more about south-west facing home vastu, click on the link below-
A Comprehensive Guide to South-West Facing Vastu for House
In summary, the age-old Vastu Purusha Mandala provides a base for creating aesthetically pleasing and energy-efficient homes. Modern architects and homeowners may design environments that support wealth, well-being, and spiritual harmony by understanding and practising the concept of vastu purusha mandala architecture. By incorporating Vastu Shastra into modern architecture, we may close the gap between traditional knowledge and current lifestyle, guaranteeing that our constructed surroundings both support and improve our standard of living.
As a leading construction company in Ghaziabad, Brick & Bolt uses the best harmonious and sustainable construction techniques to create the place of your dreams that is in harmony with Vastu principles. Together, let’s create a better, more equitable future!

