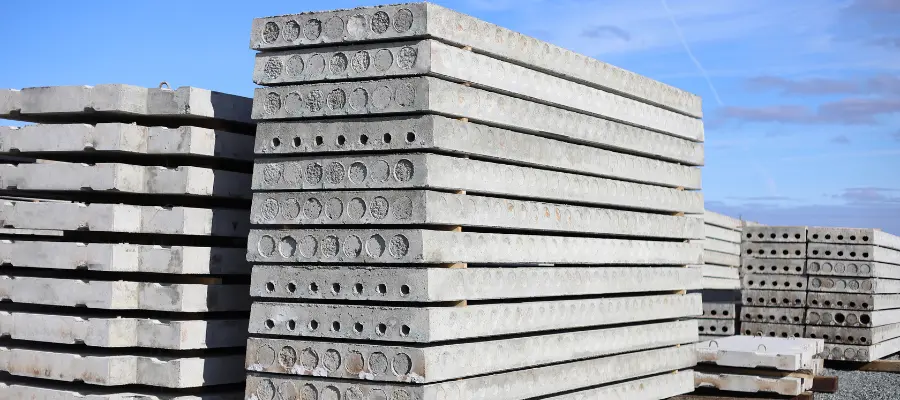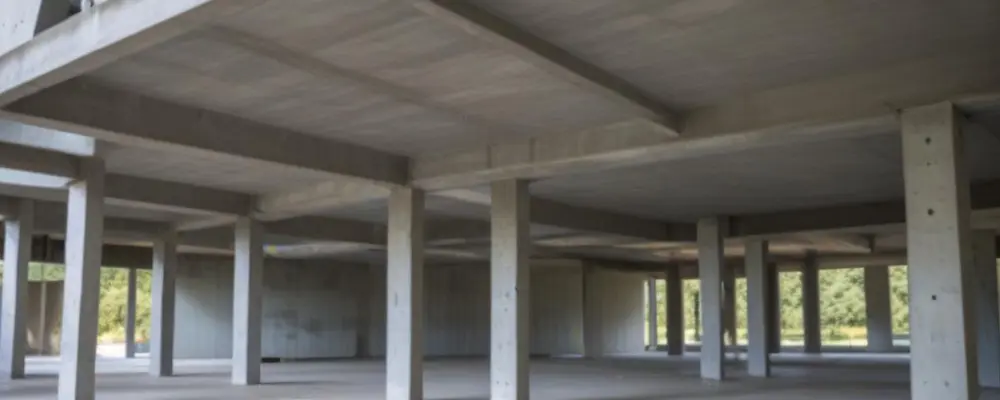When it comes to construction, slabs play a key role in distributing weight. It provides a solid and stable foundation to the buildings. Concrete slabs are widely used in building construction for floors, ceilings, roofs, and other horizontal surfaces.
But what are slabs? What are they made of? What are the types of slabs, and what makes them so important?
In today’s blog of Brick & Bolt, you will find the answers to the above questions.
What is a Slab?
A slab is a flat, horizontal element typically made of concrete. Slabs are used to create floors, ceilings, and roofs. They are an essential structural component of most buildings and provide a strong, stable base for the rest of the structure. Also, slabs can be designed in various ways, depending on the requirements of a specific project.
Slabs are a crucial component of the load-bearing and load-distribution system of building structures. This system is often present on building floors and roofs, bridge decks, and other flat area structural components. Generally, slabs are flat horizontally oriented surfaces having a design thickness and supported by brick walls or reinforced concrete beams that are monolithically cast with the slab structures and columns.
What are Slabs Made of?
Slabs in construction are typically made of concrete. They are formed by pouring a mixture of cement, water, aggregate (such as sand or gravel), and often additional additives or admixtures and reinforcing materials into moulds or formwork. Once poured, the concrete is allowed to cure and harden, forming a solid and durable surface. The concrete slabs can be reinforced with materials like steel rebar to enhance their strength and resistance to cracking or deformation. Also, these slabs are typically made from reinforced cement concrete, often with TMT steel bars to improve strength and durability.
Types of slabs
Concrete slabs have various types as per the specific requirements of the project.
1. One-Way Slabs
2. Two-Way Slabs
3. Ribbed Slab
4. Waffle Slab
5. Flat Slabs
Let’s understand all the types of slabs in detail:
1. One-Way Slabs
One-way slab is a solid concrete slab structure supported by two parallel beams(or walls), The length of the space between the beams is at least twice as long as its width.
The long bars are made together with the floor at the ends and only carry the weight of the floor. Because of how the beam is made with bars, it only bends in one way along its length. The weight travels along the shorter side of the floor.
These are of simple design and also, cost-effective. However, it has a limited span capacity and is not suitable for large spans. These slabs are used in residential buildings, classrooms, and warehouses.
2. Two-Way Slabs
Two-Way slab is a flat plate of concrete resting on four walls or beams. A Two-Way solid concrete slab can bend in two directions, as it’s supported on all four sides.
In two-way slabs, the longer side should be at most twice as long as the shorter side. Also, the weight it carries bends the slab in both directions, so we need metal bars (reinforcement) running in both directions, like a checkerboard, to hold it strong.
Sometimes, these concrete slabs require extra reinforcement in the corners for good measure. The thickness of the slab relies on how much we want to limit bending, and the reinforcement is cautiously placed to handle the bending at the most critical points.
Two-way slabs have high load-carrying capacity and versatility. However, their complex design requires careful detailing. These concrete slabs are used in parking structures, commercial buildings, and industrial facilities.
3. Ribbed Slab
Ribbed slabs, sometimes also called joist slabs, feature a series of parallel ridges running along the length of the slab. These ridges are formed by constructing a system of ribs or beams below the slab, generally made from precast concrete or steel. The ribs are placed apart at regular spans and extend from one edge of the slab to the other, giving more support and strength.
The ribbed slabs boast a thinner and lighter design. These reinforced slabs improve the aesthetic appeal of the structure. However, it has limited flexibility in layout changes, and requires additional formwork. These concrete slabs are used in buildings, parking structures, and industrial facilities.
4. Waffle Slab
A waffle slab is a two-way joist system with a grid-like pattern of ribs, creating a waffle-like appearance. This appearance is created by constructing a system of beams in both directions beneath the slab, creating a grid pattern. The beams intersect at regular intervals, forming depressions. The borders of the slab rest on the beams, raising its load-carrying capacity and decreasing its weight.
Waffle slabs are lightweight structures with better fire resistance. Also offers improved architectural design possibilities. However, it’s important to note that waffle slabs do come with some limitations. They require complex formwork and can be more pricey compared to traditional slabs.
Thus, they are suitable for long spans and heavy loads, and they are often used in commercial and industrial buildings like theatres, auditoriums, and stadiums.
6. Flat Slabs
Flat plates are simple, solid slabs without any beams or ribs. Flat slabs firmly rest on columns. Flat Slabs are one of the common types of slabs. They include thickened areas called drop panels around columns to increase strength. Their thickness is generally greater than the thickness of the concrete surface in a beam-slab system.
They enable better types of architectural drawing and plan possibilities, easy installation of services, and reduced construction time. However, it has limited span capacity, potential for punching shear failure, and requires careful detailing. They are commonly used in hospitals, laboratories, and IT buildings.
7. Hollow Core Slab

Hollow-core concrete slabs are different from normal slabs. They are pre-stressed floor products with hollow tubes running through their length, depending on custom needs. They are also the most popular, efficient, and long-span floor construction components today.
It has low weight and improves insulation properties, also easy for installation of utilities. it can’t be designed in many different ways, and it needs special tools to be installed.
Hence, they are often used in precast construction for floors and roofs of residential and commercial buildings, parking garages, and bridges.
Conclusion
Slabs are a major part of any building, giving a strong foundation for the spaces we live and work in. Understanding the various slab types and their advantages empowers you to make better decisions during the construction process.

